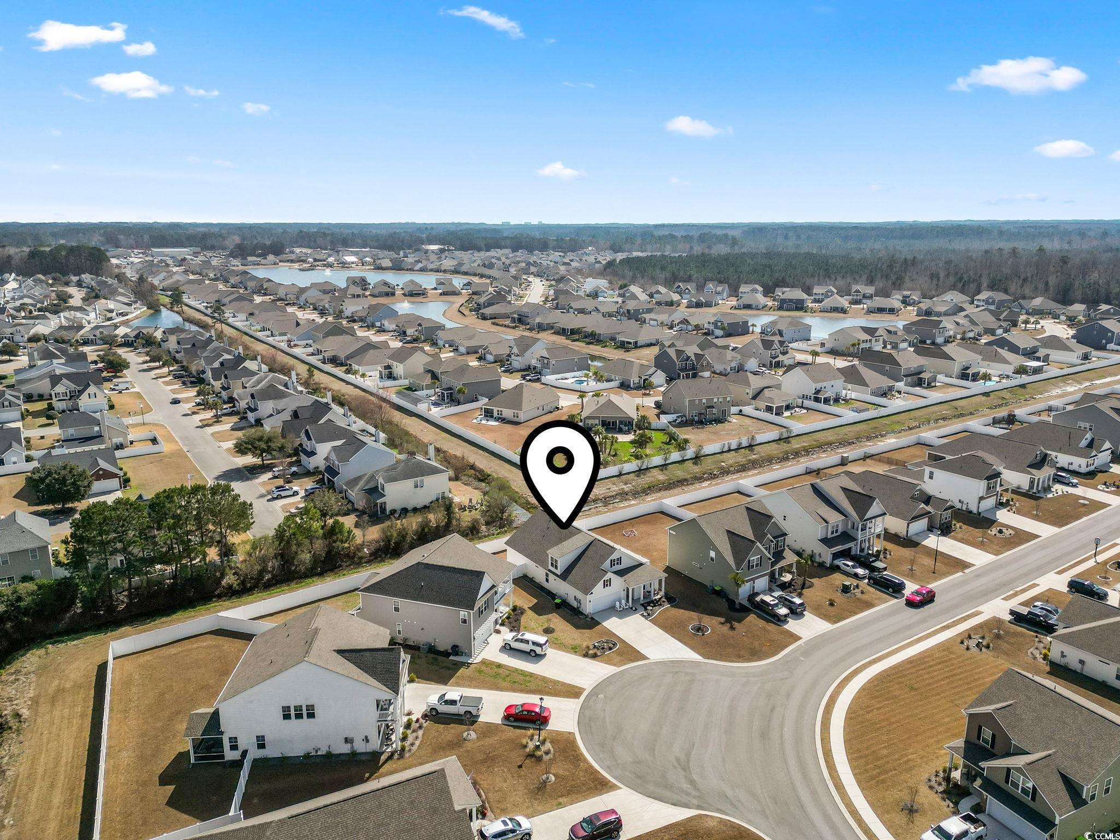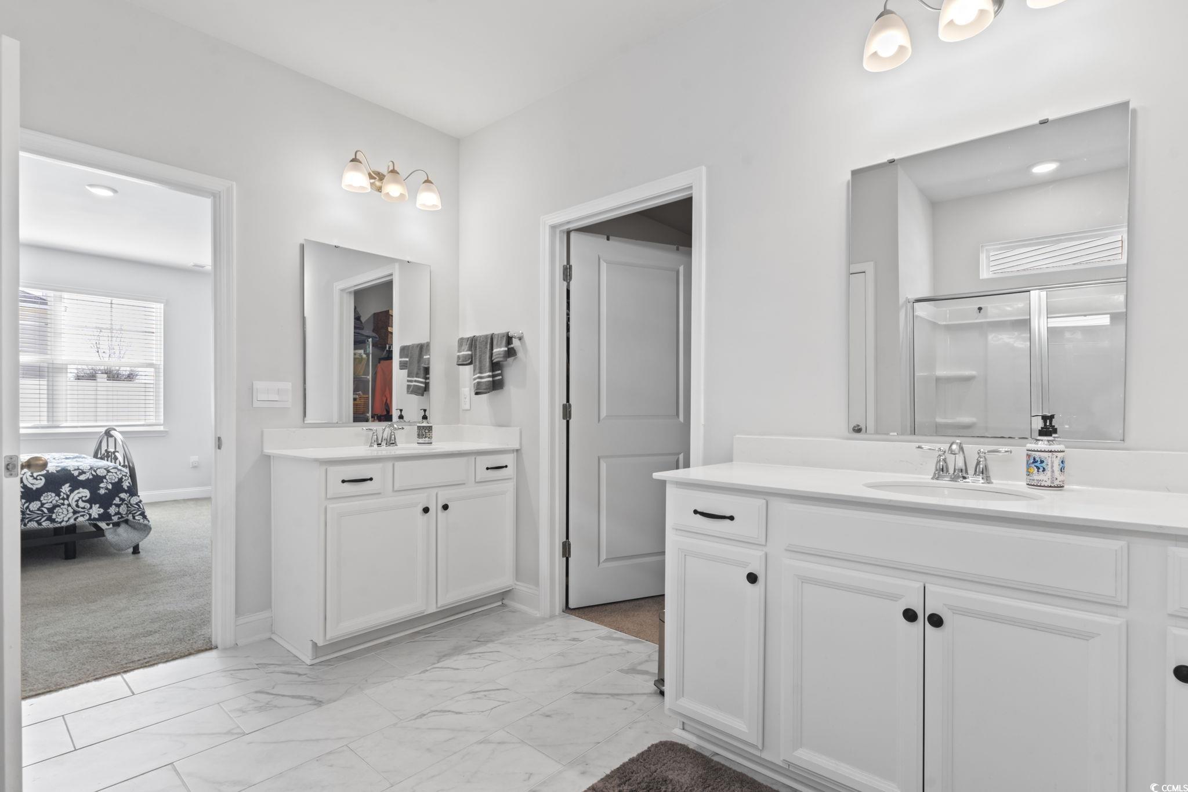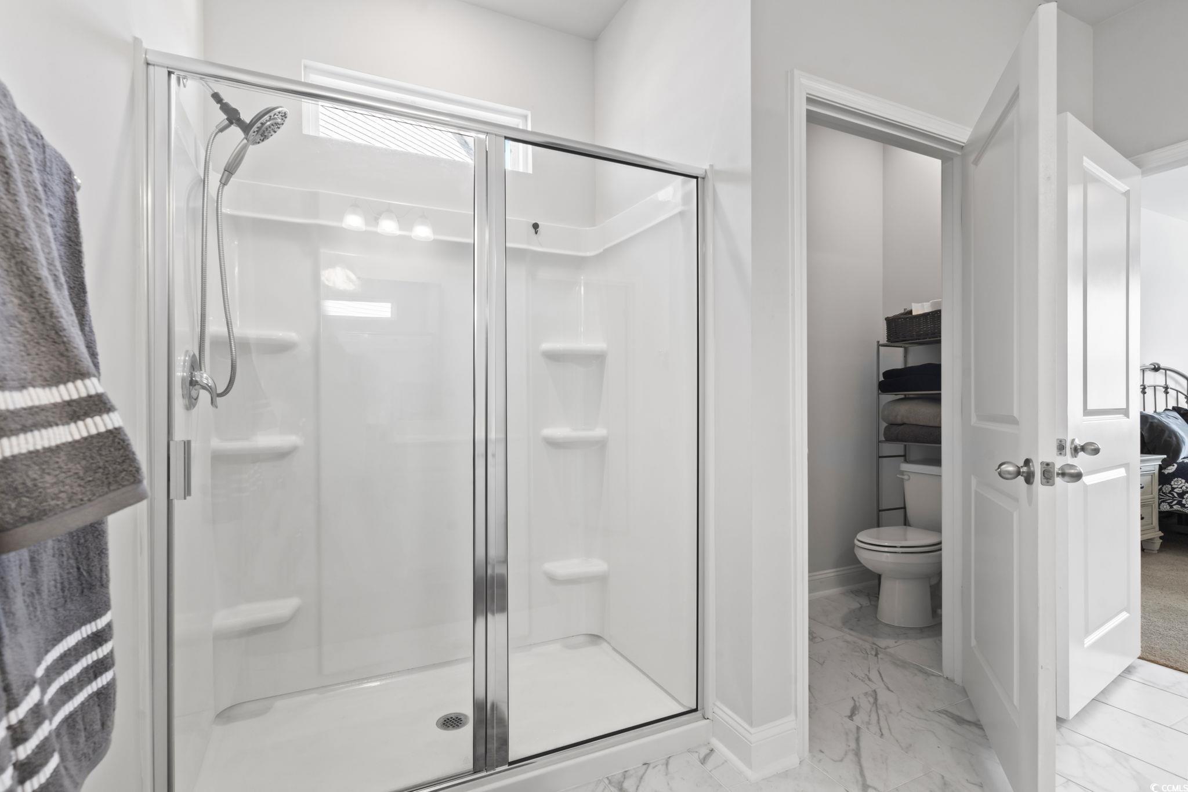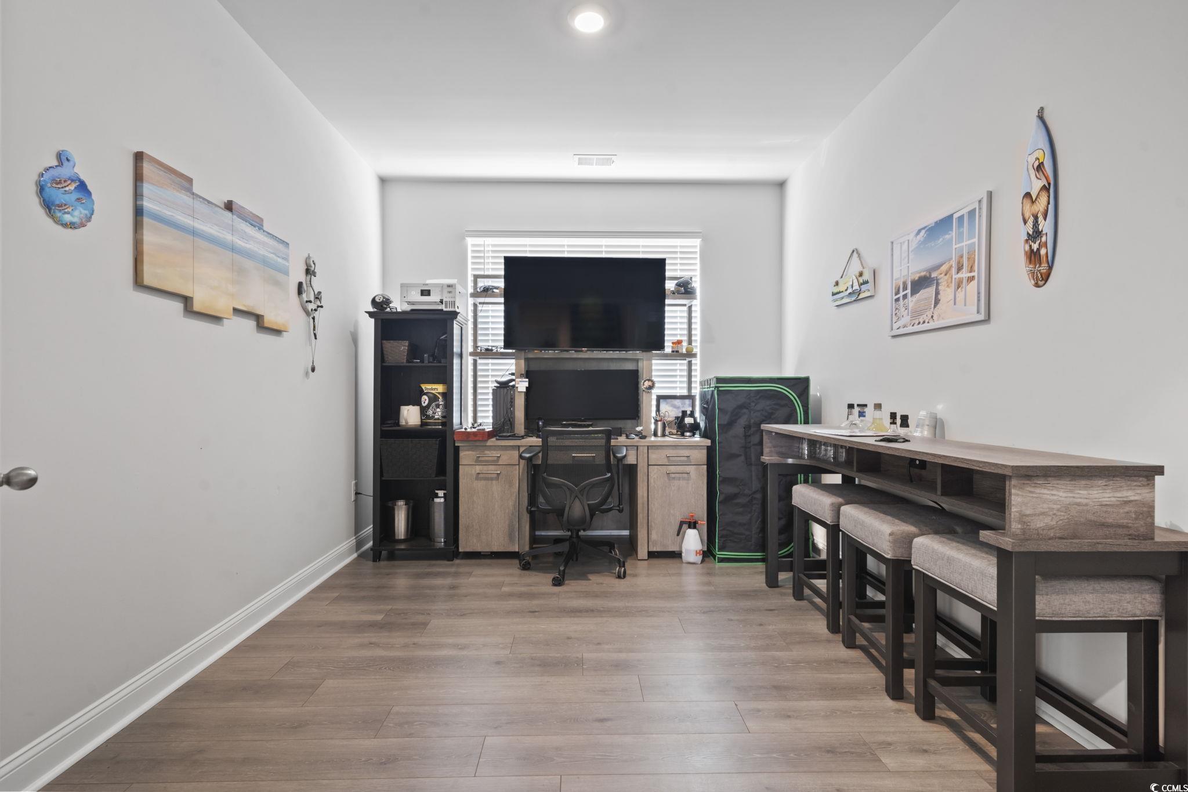360 Cattle Drive Circle | #2504909
About this property
Address
Features and Amenities
- Exterior
- Fence, Porch, Patio
- Cooling
- Central Air
- Heating
- Electric
- Floors
- Carpet, Tile, Vinyl
- Laundry Features
- Washer Hookup
- Security Features
- Security System, Smoke Detector(s), Security Service
- Appliances
- Dishwasher, Disposal, Microwave, Range, Dryer, Washer
- Pool Features
- Community, Outdoor Pool
- Community Features
- Clubhouse, Golf Carts OK, Other, Recreation Area, Long Term Rental Allowed, Pool
- Interior Features
- Attic, Pull Down Attic Stairs, Permanent Attic Stairs, Split Bedrooms, Breakfast Bar, Bedroom on Main Level, Entrance Foyer, Kitchen Island, Stainless Steel Appliances, Solid Surface Counters
- Utilities
- Electricity Available, Natural Gas Available, Phone Available, Sewer Available, Underground Utilities, Water Available
- Window Features
- Storm Window(s)
- Lot Features
- Irregular Lot, Outside City Limits
- Style
- Traditional
- Other
- Owner Only, Yes, Clubhouse, Owner Allowed Golf Cart, Owner Allowed Motorcycle, Other, Pet Restrictions, Security, Tenant Allowed Golf Cart, Tenant Allowed Motorcycle, Central, Gas, Association Management, Common Areas, Legal/Accounting, Pool(s), Recreation Facilities, Trash
Description
STUNNING DARBY C MODEL - RESORT-STYLE LIVING AT FARM @ TIMBERLAKE! Discover your dream home in the sought-after Farm @ Timberlake community! This stunning Darby C model offers the perfect blend of style, comfort, and modern living. Step through the welcoming front entry into a split bedroom floor plan. The heart of this home shines with its expansive open concept kitchen, living, and dining area—ideal for both everyday living and entertaining guests. Enjoy luxury at every turn with: Sleek granite countertops, 36" cabinetry, High-end stainless steel appliance package featuring a gas range, Beautiful laminate wood flooring flowing throughout the main living areas, Refrigerator and stacked washer/dryer INCLUDED! The additional flex room provides endless possibilities—create the perfect home office, formal dining room, or whatever space suits your lifestyle! The owner's retreat is truly exceptional, featuring: Spacious bedroom layout, walk-in closet for abundant storage, Deluxe en suite bathroom with dual vanities and oversized 5' shower. Consider the optional second floor for additional living space, including an extra bedroom, full bathroom, and bonus room—perfect for guests, family members, or a dedicated recreation area. Relax and unwind on your private covered rear porch, the perfect setting for morning coffee or evening gatherings in Myrtle Beach's beautiful coastal climate. The property has been enhanced with decorative curbing, adding both visual appeal and practical landscaping benefits. Residents enjoy access to Resort-Style Community Amenities: TWO refreshing swimming pools, Pickle ball court TWO fully-equipped exercise rooms and Multiple playgrounds.Don't miss this opportunity to live in one of Myrtle Beach's finest communities!
Schools
| Name | Address | Phone | Type | Grade |
|---|---|---|---|---|
| Burgess Elementary | 9645 Scipio Lane | 8436504600 | Public | PK-4 SPED |
| St. James Elementary | 9711 St. James Road | 8436508220 | Public | PK-4 SPED |
| Name | Address | Phone | Type | Grade |
|---|---|---|---|---|
| Coastal High School | 3710 Palmetto Pointe Boulevard | 8437889898 | Public | 9-12 SPED |
| Socastee High | 4900 Socastee Boulevard | 8432932513 | Public | 9-12 SPED |
| Name | Address | Phone | Type | Grade |
|---|---|---|---|---|
| Forestbrook Middle | 4430 Gator Lane | 8432367300 | Public | 6-8 SPED |
| Socastee Middle | 151 Sheffield Parkway | 8439036051 | Public | 6-8 SPED |
| St. James Middle | 9775 St. James Road | 8436505543 | Public | 6-8 SPED |
| Name | Address | Phone | Type | Grade |
|---|---|---|---|---|
| Palmetto Bays Elementary | 8900 Highway 544 | 8432366200 | Public | PK-5 SPED |
| Socastee Elementary | 4223 Socastee Boulevard | 8436502606 | Public | PK-5 SPED |
| Name | Address | Phone | Type | Grade |
|---|---|---|---|---|
| St. James Intermediate | 9641 Scipio Ln | 8439036005 | Public | 5-6 SPED |
| Name | Address | Phone | Type | Grade |
|---|---|---|---|---|
| Calvary Christian School | 4511 Dick Pond Road | 843-650-2834 | Private | K3-12 |
Price Change history
$479,900 $180/SqFt
$474,900 $178/SqFt
$469,900 $176/SqFt
Mortgage Calculator
Map
SEE THIS PROPERTY
Similar Listings
The information is provided exclusively for consumers’ personal, non-commercial use, that it may not be used for any purpose other than to identify prospective properties consumers may be interested in purchasing, and that the data is deemed reliable but is not guaranteed accurate by the MLS boards of the SC Realtors.
 Listing Provided by Realty ONE Group Dockside
Listing Provided by Realty ONE Group Dockside

















































































