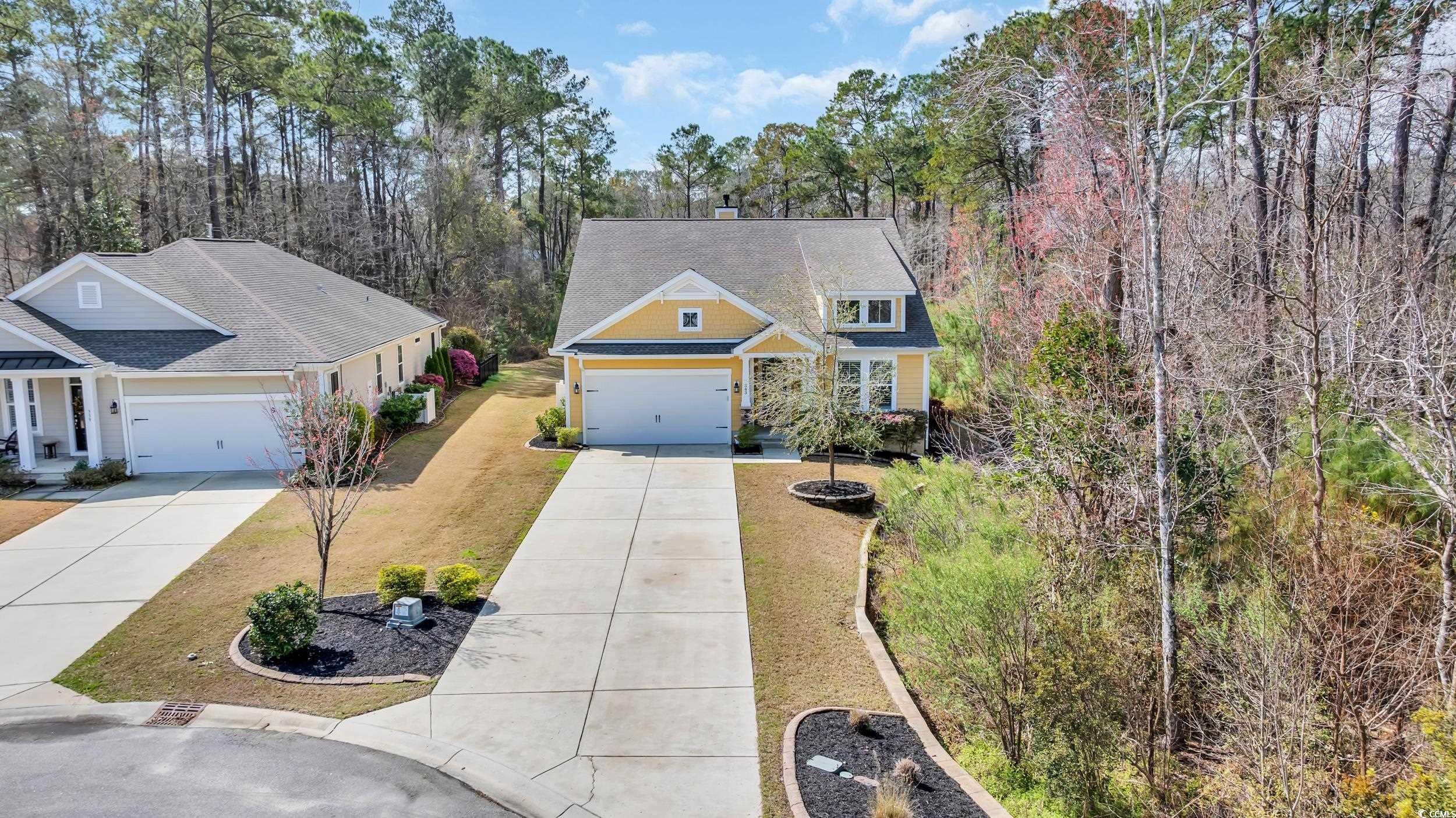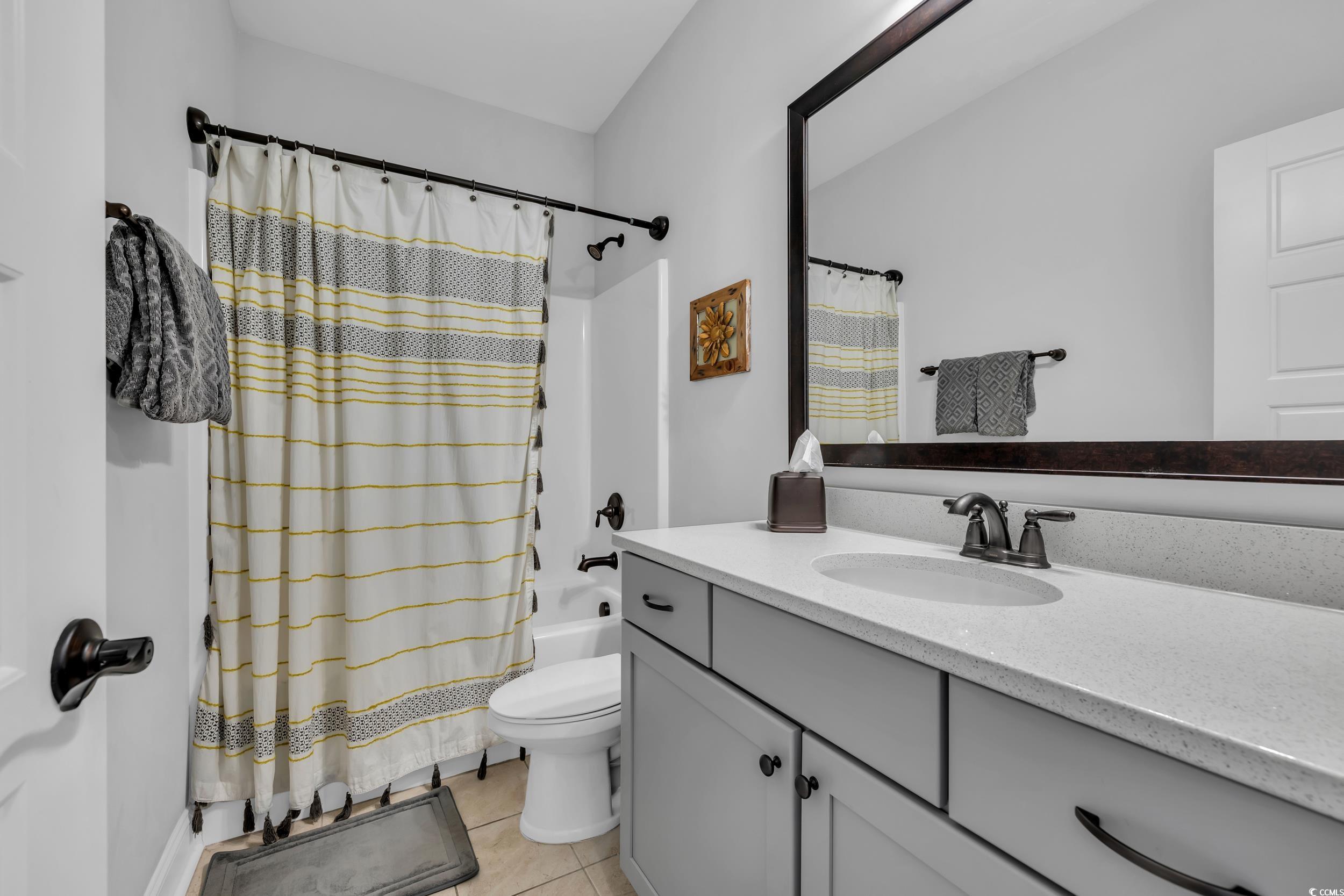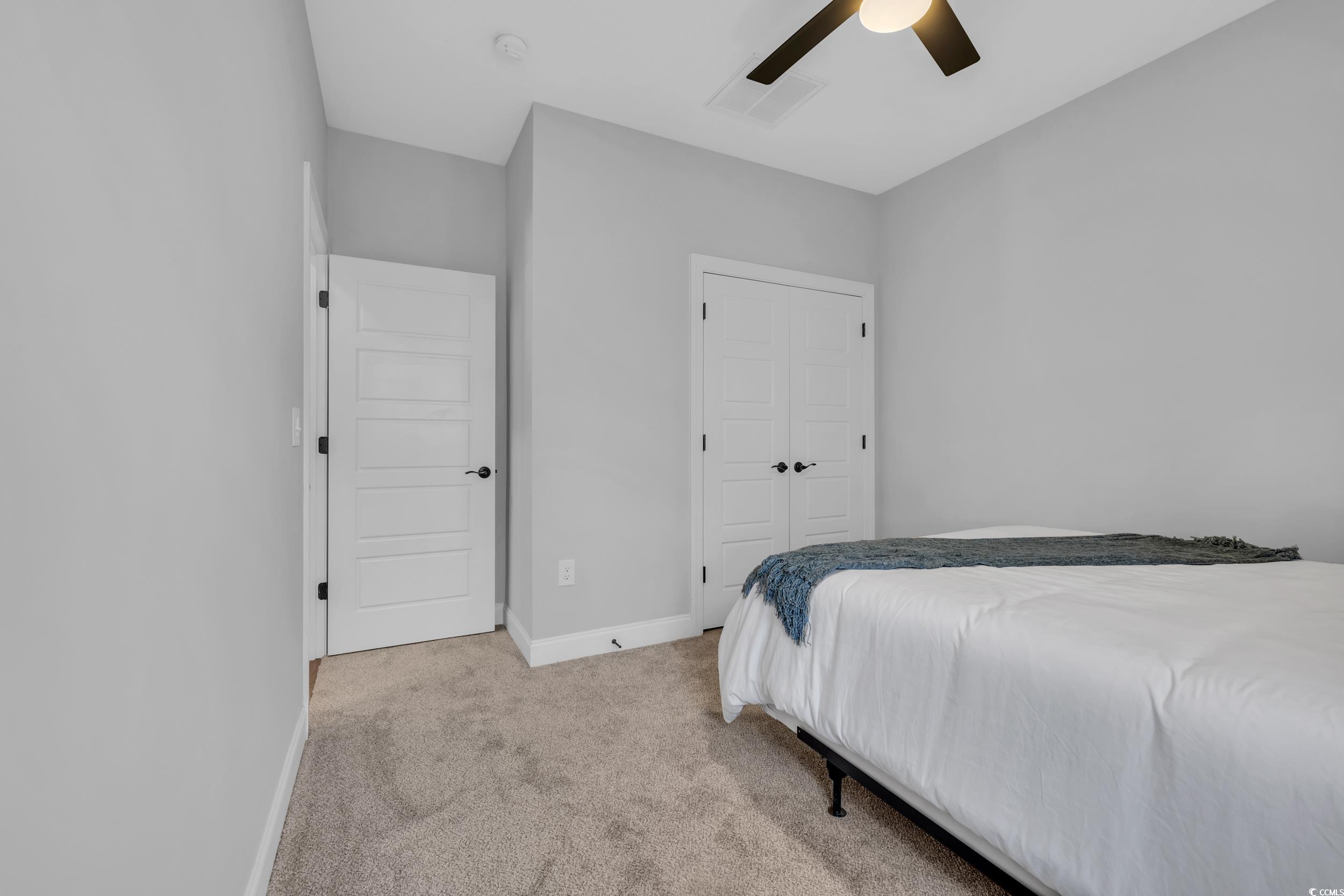343 Scottsdale Ct. | #2506882
About this property
Address
Features and Amenities
- Exterior
- Patio
- Cooling
- Central Air
- Heating
- Forced Air
- Floors
- Carpet, Tile, Wood
- Laundry Features
- Washer Hookup
- Security Features
- Smoke Detector(s)
- Appliances
- Dishwasher, Disposal, Microwave, Range, Refrigerator
- Pool Features
- Community, Outdoor Pool
- Community Features
- Clubhouse, Recreation Area, Golf, Long Term Rental Allowed, Pool
- Interior Features
- Fireplace, Breakfast Bar, Bedroom on Main Level, In-Law Floorplan, Kitchen Island, Stainless Steel Appliances
- Utilities
- Electricity Available, Natural Gas Available, Phone Available, Sewer Available, Underground Utilities, Water Available
- Lot Features
- Cul-De-Sac, Near Golf Course, Flood Zone
- Style
- Traditional
- Other
- Clubhouse, Central, Association Management, Common Areas, Insurance, Legal/Accounting, Pool(s), Trash
Description
Welcome to this immaculate, move-in-ready home that offers the perfect combination of comfort, style, and modern convenience. Located on a peaceful cul-de-sac, this home features an open and bright floor plan that exudes warmth and spaciousness. The brand-new carpet and freshly painted walls in select areas make this home feel brand new and ready for you to settle in. The heart of this home is the open-concept living space, ideal for entertaining or relaxing with loved ones. The cozy fireplace adds a touch of charm to the living area, creating a welcoming atmosphere. Step outside to a large patio and take in nature with the private pond that the HOA maintains. Perfect for outdoor gatherings, entertaining guest while cooking on your outdoor kitchen or quiet evenings under the stars. Plus, there’s plenty of off-street parking for family and guests. The owner’s suite is a true retreat, featuring a private bath with a large walk-in shower, his and her sinks, large walk in closet, vanity area and upgraded cabinets for a luxurious touch. You’ll love the high-end finishes throughout this home, including solid surface countertops, stainless steel appliances, and smart green building features like Low E windows, R-50 insulation in the attic, and radiant barrier roof sheathing to keep your home energy-efficient and comfortable year-round. This home also boasts a tankless water heater, thermal envelope air sealing, and more, ensuring it meets the highest standards of efficiency and sustainability. The amount of storage this home has to offer will surprise you. Located just moments away from TPC golf course, shopping, restaurants, golf, beaches, and the renowned Marsh Walk, convenience is at your doorstep. As part of a natural gas community, you'll enjoy access to fantastic amenities, including a community pool and clubhouse, perfect for leisure and social gatherings. Don't miss your chance to own this beautiful, thoughtfully designed home—schedule your tour today!
Schools
| Name | Address | Phone | Type | Grade |
|---|---|---|---|---|
| Seaside Elementary | 1605 Woodland Drive | 8436503490 | Public | PK-4 SPED |
| Name | Address | Phone | Type | Grade |
|---|---|---|---|---|
| St. James High | 10800 Highway 707 | 8436505600 | Public | 9-12 SPED |
Price Change history
$569,000 $264/SqFt
$549,000 $255/SqFt
$529,000 $245/SqFt
Mortgage Calculator
Map
SEE THIS PROPERTY
The information is provided exclusively for consumers’ personal, non-commercial use, that it may not be used for any purpose other than to identify prospective properties consumers may be interested in purchasing, and that the data is deemed reliable but is not guaranteed accurate by the MLS boards of the SC Realtors.
 Listing Provided by JTE Real Estate
Listing Provided by JTE Real Estate














































