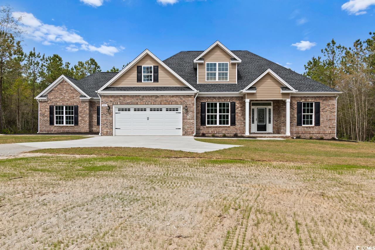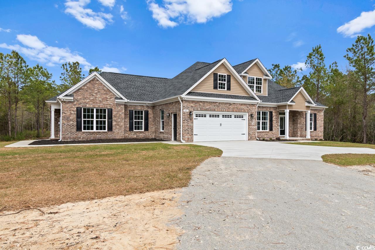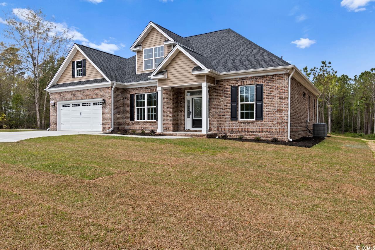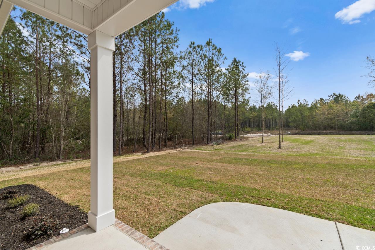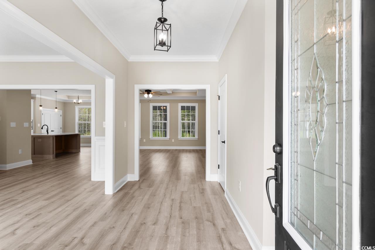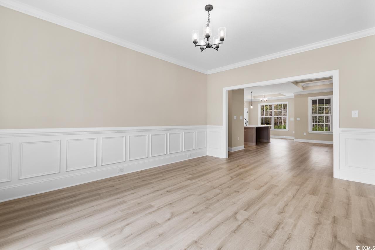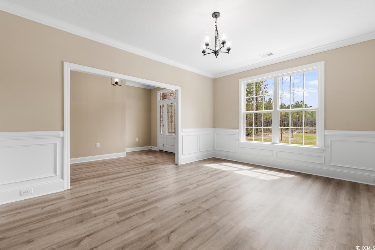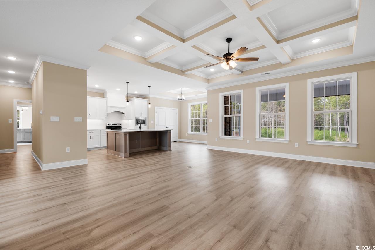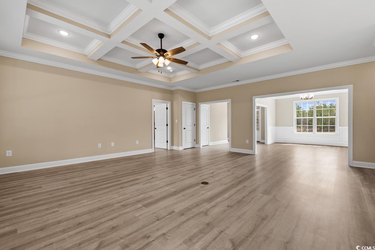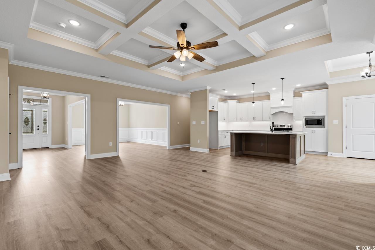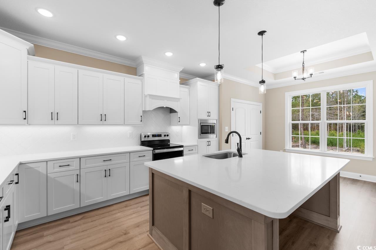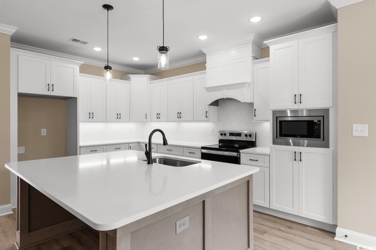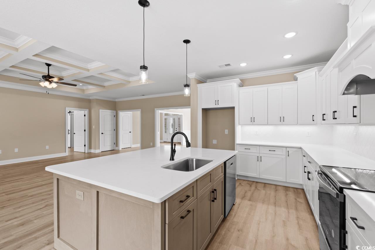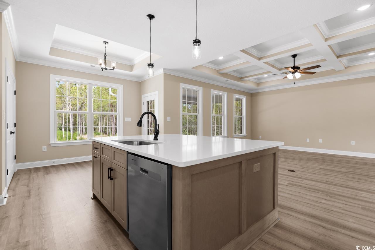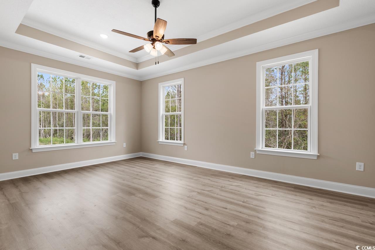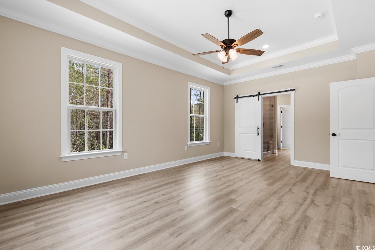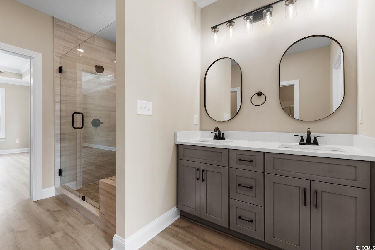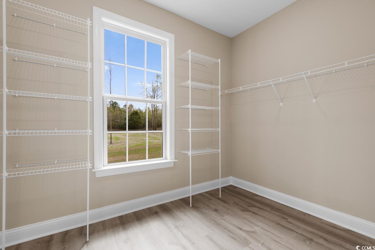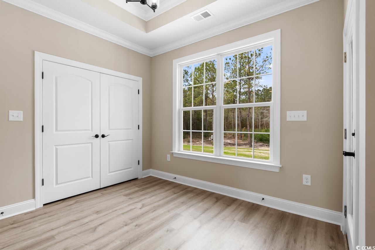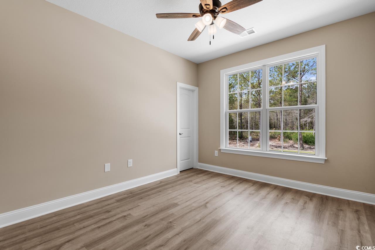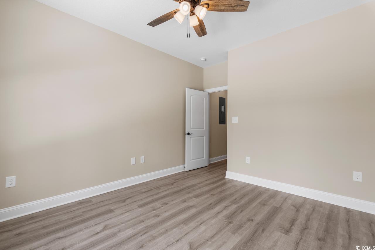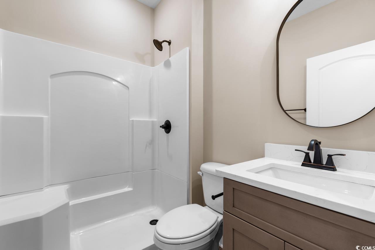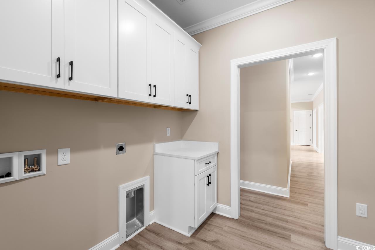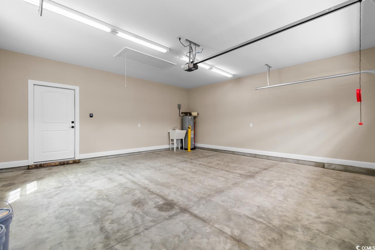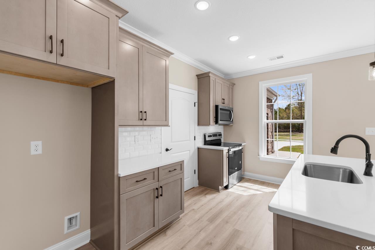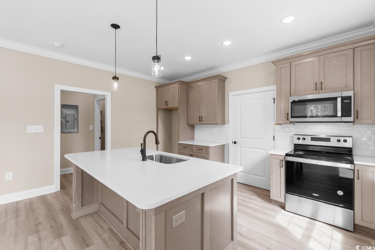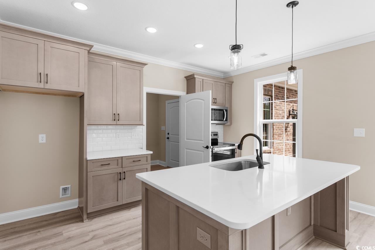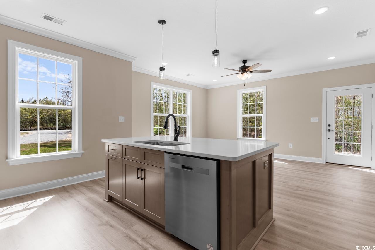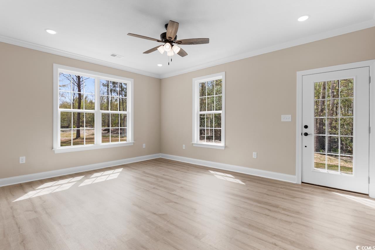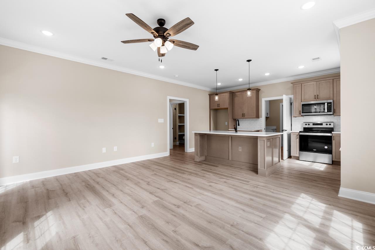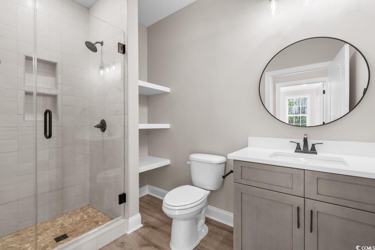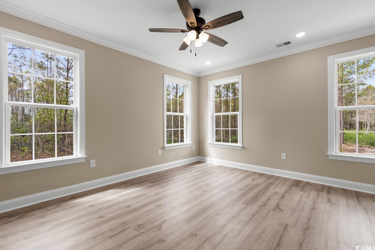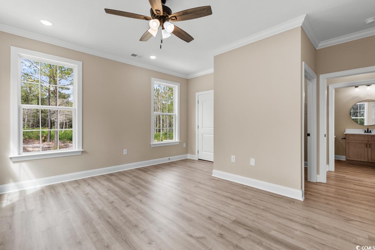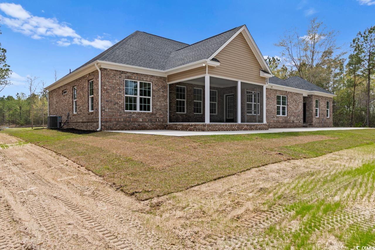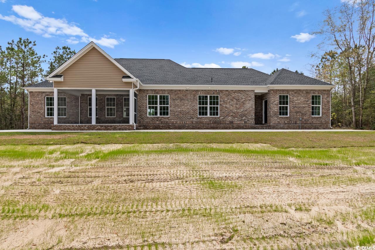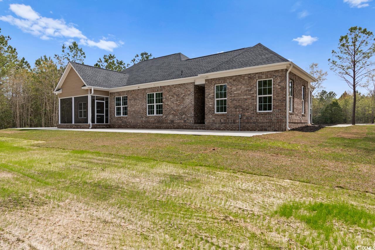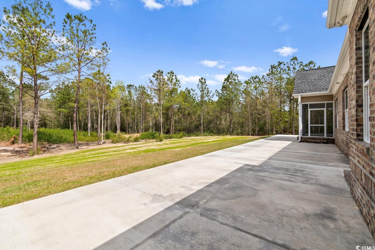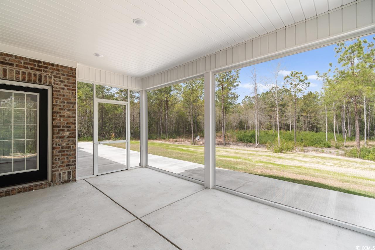3329 Hughes Gasque Rd. | #2427362
About this property
Address
Features and Amenities
- Exterior
- Porch, Patio
- Cooling
- Central Air
- Heating
- Electric
- Floors
- Luxury Vinyl, Luxury VinylPlank
- Laundry Features
- Washer Hookup
- Security Features
- Smoke Detector(s)
- Appliances
- Dishwasher, Microwave, Range, Range Hood
- Interior Features
- Attic, Permanent Attic Stairs, Bedroom on Main Level, Breakfast Area, In-Law Floorplan, Kitchen Island, Stainless Steel Appliances, Solid Surface Counters
- Utilities
- Septic Available, Water Available
- Lot Features
- Rectangular
- Style
- Traditional
- Other
- Central
Description
All-Brick 3 bedroom/3 bath home located on 1 acre in the highly desired Aynor School District with mother-in-law suite. This beautiful custom floor plan features a spacious great room, coffered ceilings, granite island kitchen, large bedrooms, multiple storage closets, LVP wood flooring, and a sprawling rear lawn. In addition to the granite counter tops, this upgraded kitchen features all stainless appliances and solid wood cabinetry. Enjoy your meals at the spacious island, the breakfast nook area, or in the formal dining room. The large master bedroom and bath features a tile shower, granite vanity tops, double sinks, his/her walk-in closets, toilet closet, and much more. Exterior features include automatic garage door openers, concrete parking pad with entry sidewalk and much more. Call today to view this lovely home!
Schools
| Name | Address | Phone | Type | Grade |
|---|---|---|---|---|
| Aynor Elementary | 516 Jordanville Road | 8434887070 | Public | PK-5 SPED |
| Name | Address | Phone | Type | Grade |
|---|---|---|---|---|
| Aynor High | 201 Jordanville Road | 8434887100 | Public | 9-12 SPED |
Mortgage Calculator
Map
SEE THIS PROPERTY
Similar Listings
The information is provided exclusively for consumers’ personal, non-commercial use, that it may not be used for any purpose other than to identify prospective properties consumers may be interested in purchasing, and that the data is deemed reliable but is not guaranteed accurate by the MLS boards of the SC Realtors.
 Listing Provided by Coastal Land & Home
Listing Provided by Coastal Land & Home
