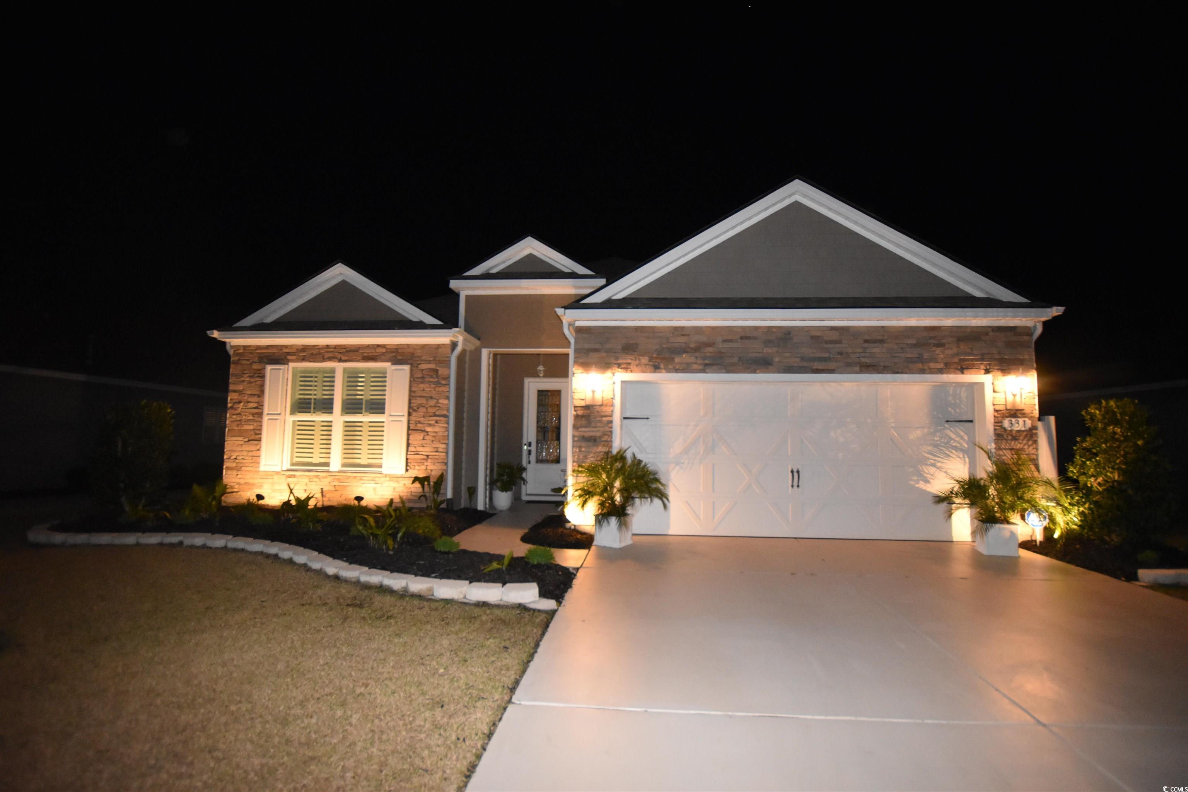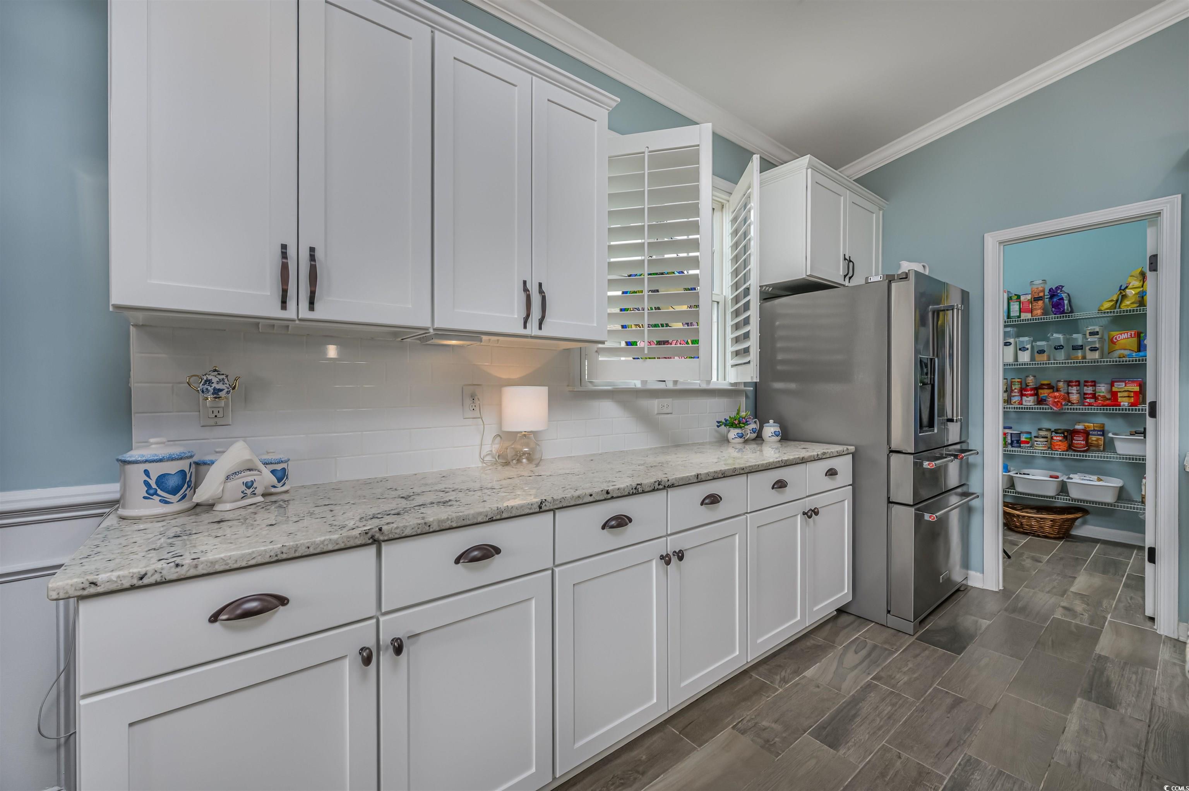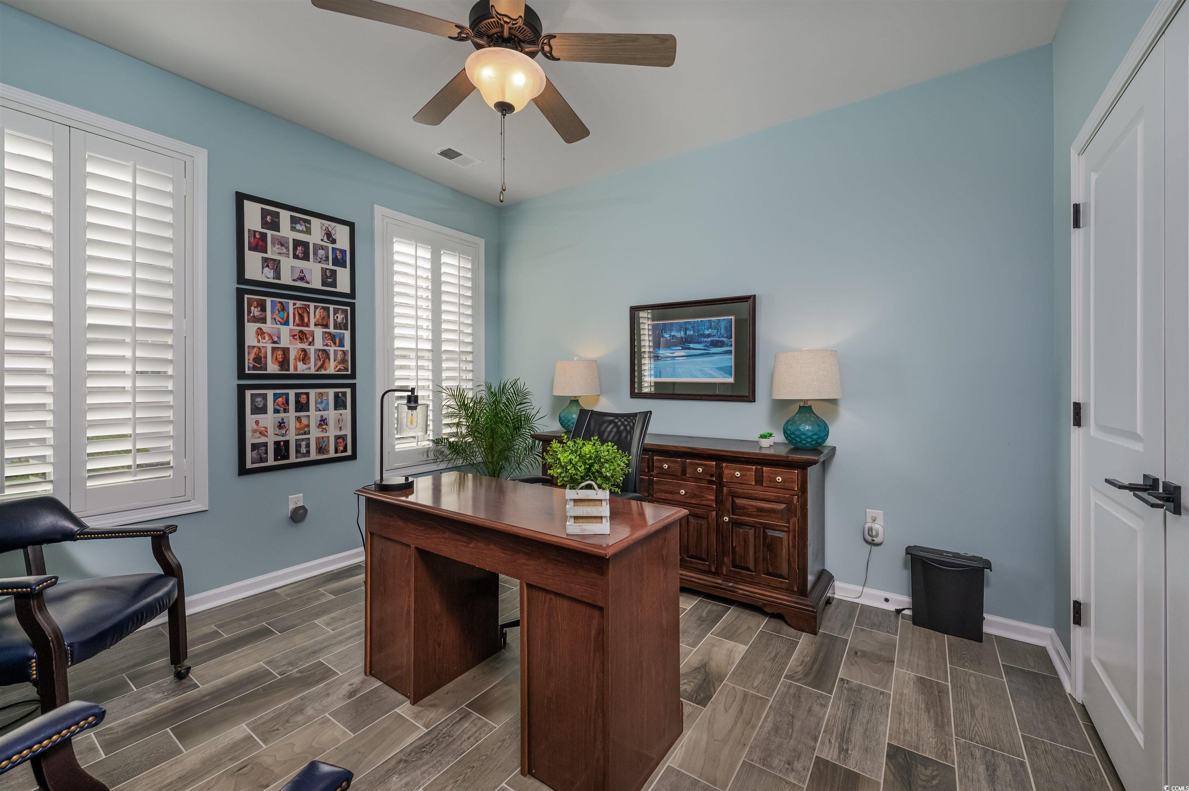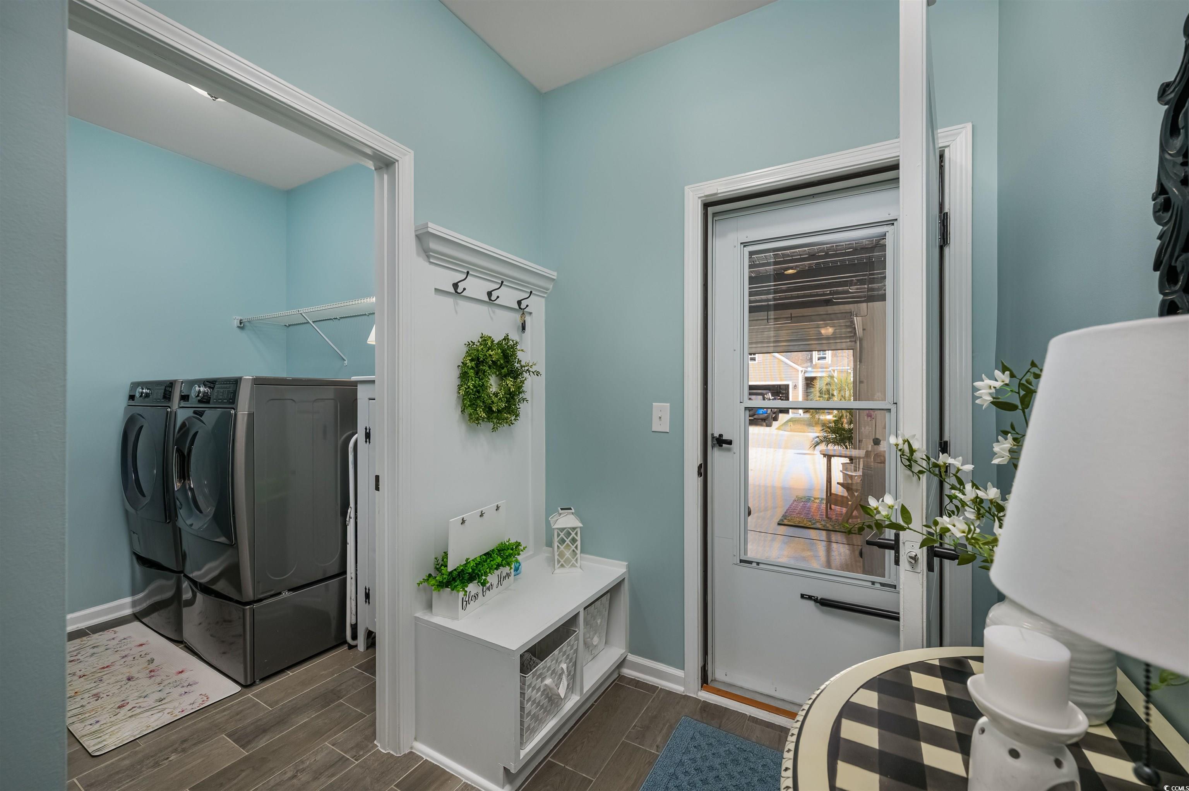331 Firenze Loop | #2506540
About this property
Address
Features and Amenities
- Exterior
- Fence, Handicap Accessible, Sprinkler/Irrigation, Porch, Patio
- Cooling
- Central Air
- Heating
- Baseboard, Electric
- Floors
- Tile
- Laundry Features
- Washer Hookup
- Security Features
- Security System, Smoke Detector(s), Security Service
- Appliances
- Dishwasher, Disposal, Microwave, Range, Refrigerator
- Pool Features
- Community, Outdoor Pool
- Community Features
- Clubhouse, Golf Carts OK, Other, Recreation Area, Tennis Court(s), Long Term Rental Allowed, Pool
- Interior Features
- Attic, Handicap Access, Pull Down Attic Stairs, Permanent Attic Stairs, Split Bedrooms, Window Treatments, Breakfast Bar, Bedroom on Main Level, Entrance Foyer, Kitchen Island, Stainless Steel Appliances, Solid Surface Counters
- Utilities
- Cable Available, Electricity Available, Natural Gas Available, Other, Phone Available, Sewer Available, Underground Utilities, Water Available
- Lot Features
- Outside City Limits, Rectangular
- Style
- Ranch
- Other
- Owner Only, Yes, Clubhouse, Owner Allowed Golf Cart, Owner Allowed Motorcycle, Other, Pet Restrictions, Security, Tenant Allowed Golf Cart, Tennis Court(s), Tenant Allowed Motorcycle, Central, Gas, Association Management, Common Areas, Internet, Legal/Accounting, Pool(s), Recycling, Recreation Facilities, Security, Trash
Description
Nestled in the picturesque Tuscany Resort of Myrtle Beach, South Carolina, the Eaton Model epitomizes coastal elegance and modern design. This open-concept home welcomes you with its spacious layout, perfect for seamless living and entertaining. The rich wood-grain tile flooring beautifully anchors the home, adding warmth and charm. Decorated in soothing coastal blues, the interior radiates tranquility and beachside relaxation. Plantation shutters adorn the windows, bathing the rooms in soft, natural light while enhancing the cottage-like ambiance. The combination of thoughtful design and chic décor creates a haven that feels both sophisticated and inviting. This home is a showcase of exceptional upgrades and thoughtful design details. The kitchen boasts upgraded 42" cabinets with elegant crown molding, sleek stainless steel appliances, and stunning granite countertops, offering both style and an abundance of functional counterspace. A walk-in pantry ensures ample storage for all your culinary needs. Throughout the home, wood-look tile flooring provides a seamless blend of durability and aesthetic appeal, complemented by oil-rubbed bronze hardware and fixtures for a touch of sophistication. Crown molding and Wainscoting add classic charm, while the oversized covered lanai and extended patio create the perfect space for outdoor entertaining and relaxation. Every corner of this home reflects quality and attention to detail. A true gem in the heart of Tuscany Resort, this home perfectly blends style, comfort, and the laid-back coastal lifestyle. Imagine yourself enjoying this serene retreat—ideal for creating lifelong memories! Tuscany Resort is where residential living meets a luxurious resort lifestyle. This vibrant community offers an array of amenities designed for relaxation, recreation, and convenience. Dive into leisure with multiple sparkling pools, including zero-entry options and handicap accessibility to ensure everyone can enjoy the water. Float along the lazy river and let your worries drift away. Stay active at the state-of-the-art fitness center, challenge your friends in the game room, or engage in friendly competition on the tennis and pickleball courts. Outdoor enthusiasts will love the walking trails that wind through the community, offering scenic views of large, tranquil lakes. Tuscany Resort’s golf cart-friendly design allows easy access to nearby restaurants and shopping, eliminating the need to hit the highway. With its blend of world-class amenities and serene surroundings, Tuscany Resort offers a true resort atmosphere for residents to live, relax, and play. It’s more than a community; it’s a lifestyle.
Schools
| Name | Address | Phone | Type | Grade |
|---|---|---|---|---|
| Academy For Arts/Science/Technology | 895 International Drive | 8439038460 | Public | 9-12 SPED |
| Atlantic Collegiate Academy | 557 George Bishop Parkway | 8432865990 | Public | 9-12 SPED |
| Carolina Forest High | 700 Gardner Lacy Road | 8432367997 | Public | 9-12 SPED |
| Name | Address | Phone | Type | Grade |
|---|---|---|---|---|
| Bridgewater Academy Charter | 191 River Landing Boulevard | 8432363689 | Public | K-8 SPED |
| Name | Address | Phone | Type | Grade |
|---|---|---|---|---|
| Carolina Forest Elementary | 285 Carolina Forest Boulevard | 8432360001 | Public | PK-5 SPED |
| Forestbrook Elementary | 4000 Panthers Parkway | 8432368100 | Public | PK-5 SPED |
| River Oaks Elementary | 700 Augusta Plantation Drive | 8439036300 | Public | PK-5 SPED |
| Name | Address | Phone | Type | Grade |
|---|---|---|---|---|
| Ocean Bay Elementary | 950 International Drive | 8439038400 | Public | PK-5 |
| Name | Address | Phone | Type | Grade |
|---|---|---|---|---|
| Ocean Bay Middle | 905 International Drive | 8439038420 | Public | 6-8 SPED |
| Ten Oaks Middle | 150 Revolutionary War Way | 8434888896 | Public | 6-8 SPED |
| Name | Address | Phone | Type | Grade |
|---|---|---|---|---|
| Christian Academy of Myrtle Beach | 291 Ronald McNair Blvd. | 843-236-6222 | Private | K-12 |
| Name | Address | Phone | Type | Grade |
|---|---|---|---|---|
| Myrtle Beach Adventist Christian Academy | 2351 Carolina Forest Blvd. | 843-236-1452 | Private | K-10 |
Price Change history
$449,999 $257/SqFt
$435,000 $249/SqFt
Mortgage Calculator
Map
SEE THIS PROPERTY
Similar Listings
The information is provided exclusively for consumers’ personal, non-commercial use, that it may not be used for any purpose other than to identify prospective properties consumers may be interested in purchasing, and that the data is deemed reliable but is not guaranteed accurate by the MLS boards of the SC Realtors.
 Listing Provided by Strand Realty Associates LLC
Listing Provided by Strand Realty Associates LLC
























































































