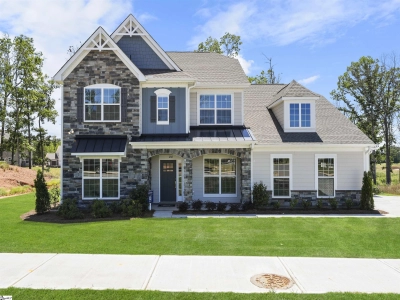322 Maple Springs Drive | #1541715
About this property
Address
Features and Amenities
- Cooling
- Central Air
- Heating
- Forced Air, Natural Gas
- Floors
- Ceramic Tile, Wood
- Roof
- Architectural
- Laundry Features
- Sink, Walk-in, Electric Dryer Hookup, Laundry Room
- Security Features
- Smoke Detector(s)
- Appliances
- Gas Cooktop, Dishwasher, Disposal, Dryer, Self Cleaning Oven, Oven, Refrigerator, Washer, Electric Oven, Microwave, Range Hood, Gas Water Heater
- Community Features
- Common Areas, Street Lights, Sidewalks, Lawn Maintenance, Landscape Maintenance, Walking Trails
- Interior Features
- High Ceilings, Ceiling Fan(s), Ceiling - Smooth, Open Floorplan, Tub Garden, Walk-In Closet(s), Split Floor Plan, Countertops – Quartz, Pantry
- Utilities
- Underground Utilities, Cable Available
- Fireplace Features
- Gas Log, See Through
- Window Features
- Window Treatments, Tilt Out Windows, Vinyl/Aluminum Trim
- Lot Features
- 1/2 Acre or Less, Few Trees, Sprklr In Grnd-Full Yard
- Style
- Ranch, Traditional, Craftsman
- Other
- Electric, Yes, Maintenance Grounds, Street Lights, Restrictive Covenants, Attic Stairs Disappearing
Description
Don't miss this opportunity to live in the sought-after Ridgewalk Cottages neighborhood. This beautiful 3BR/2.5BA single level home has upgrades galore and totally move-in ready! The community offers a walking trail, pockets of green space, and lawn and landscape maintenance. Upon entering home, you will be wowed by the open floorplan this home offers. The wide foyer invites one into the large family room/kitchen area which is the true hub of the home. The kitchen has upgrades galore including high end stainless appliances, gorgeous tile backsplash, custom cabinetry, under cabinet lighting, range hood over a gas cooktop, updated pendant and recessed lighting, HUGE walk in pantry, and beautiful quartz countertops. The dining/breakfast area is tucked off the kitchen and a perfect spot for hosting family get-togethers. The family room is amazing with its dual sided fireplace flanked by windows with views of the screened porch. The primary bedroom is large with a spa-like on-suite. Enjoy the dual sinks, oversized tiled shower, separate garden tub, huge closet with custom shelving, and water closet. The two secondary bedrooms share a hall bath. Don't miss the ½ bath as well. A "drop-zone" and large walk in laundry room ( with a sink and folding area) complete this one level floorplan. Don't miss the amazing outdoor living space. The covered porch has a remote-controlled retractable screen which converts this area to a screened porch. The extended patio provides a perfect area for additional seating and even your favorite grill. Grab a cold beverage and enjoy this serene setting as you prepare dinner or could be the perfect spot to curl up in front of the fireplace and read a good book. HOA fee includes lawn and landscape maintenance. Conveniently located close to the Five Forks area of shopping while providing quick access to interstates. WELCOME HOME!
Schools
| Name | Address | Phone | Type | Grade |
|---|---|---|---|---|
| Blue Ridge High | 2151 Fews Chapel Road | 8643551800 | Public | 9-12 SPED |
| Greer High | 3000 East Gap Creek Road | 8643555700 | Public | 9-12 SPED |
| Name | Address | Phone | Type | Grade |
|---|---|---|---|---|
| Blue Ridge Middle | 2423 East Tyger Bridge Road | 8643551900 | Public | 6-8 SPED |
| Greer Middle | 3032 East Gap Creek Road | 8643555800 | Public | 6-8 SPED |
| Name | Address | Phone | Type | Grade |
|---|---|---|---|---|
| Chandler Creek Elementary | 301 Chandler Road | 8643552400 | Public | PK-5 SPED |
| Crestview Elementary | 509 American Legion Road | 8643552600 | Public | PK-5 SPED |
| Skyland Elementary | 4221 Highway 14 North | 8643557200 | Public | PK-5 SPED |
Mortgage Calculator
Map
SEE THIS PROPERTY
Similar Listings
The information is provided exclusively for consumers’ personal, non-commercial use, that it may not be used for any purpose other than to identify prospective properties consumers may be interested in purchasing, and that the data is deemed reliable but is not guaranteed accurate by the MLS boards of the SC Realtors.
 Listing Provided by Coldwell Banker Caine/Williams
Listing Provided by Coldwell Banker Caine/Williams
















































