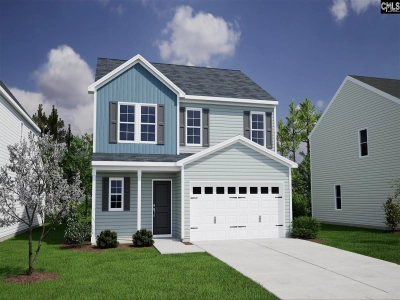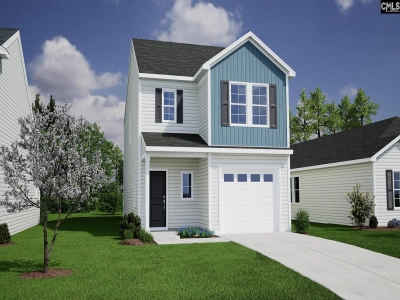322 Bangalore | #606211
About this property
Address
Features and Amenities
- Cooling
- Central, Heat Pump 2nd Lvl, Split System, Zoned
- Heating
- Gas 1st Lvl
- Foundation
- Slab
- Style
- Contemporary
- Stories
- 2
- Water
- Public
- Kitchen
- Cabinets-Painted, Counter Tops-Quartz, Floors-Luxury Vinyl Plank
- Downstairs
- Ceiling Fan
- Appliances
- Dishwasher, Disposal, Microwave Above Stove
- Master Bedroom
- Double Vanity, Separate Shower, Closet-Walk in, Separate Water Closet, Floors - Carpet
- Other
- Fireplace, No Basement
Description
This stunning Meriwether floor plan is to die for! Featuring three bedrooms and two-and-one-half baths, this home has so much to enjoy. Walking in, you have a flex room, complete with French doors for privacy, that is the perfect space for a home office or dining room. As you continue, you come across the great room, kitchen, and eat-in area. The kitchen has quartz countertops and gas appliances. Luxury vinyl plank flooring flows throughout the main floor. Upstairs, discover a cozy loft space that sits adjacent to the second full bath and two spacious secondary bedrooms, each with a walk-in -closet. The primary retreat, which overlooks the backyard, has quartz countertops, upgraded cabinetry, a garden tub, a separate tile shower, and a spacious 10-foot walk-in closet. The laundry room is conveniently located just outside the primary. Disclaimer: CMLS has not reviewed and, therefore, does not endorse vendors who may appear in listings.
Schools
| Name | Address | Phone | Type | Grade |
|---|---|---|---|---|
| Centerville Elementary | 4147 Augusta Highway | 8038211610 | Public | PK-5 SPED |
| Gilbert Elementary | 320 Main Street | 8038211600 | Public | PK-5 SPED |
| Name | Address | Phone | Type | Grade |
|---|---|---|---|---|
| Gilbert High | 840 Main Street | 8038211900 | Public | 9-12 SPED |
| Name | Address | Phone | Type | Grade |
|---|---|---|---|---|
| Gilbert Middle | 120 Rikard Circle | 8038211700 | Public | 6-8 SPED |
Price Change history
$294,798 $132/SqFt
$297,798 $133/SqFt
Mortgage Calculator
Map
SEE THIS PROPERTY
Similar Listings
The information is provided exclusively for consumers’ personal, non-commercial use, that it may not be used for any purpose other than to identify prospective properties consumers may be interested in purchasing, and that the data is deemed reliable but is not guaranteed accurate by the MLS boards of the SC Realtors.


















































