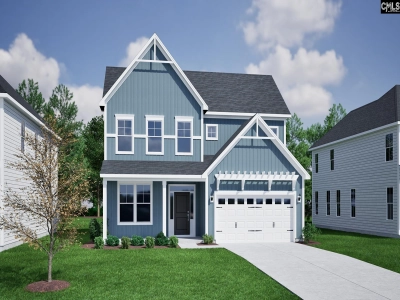314 Chapin Place | #604876
About this property
Address
Features and Amenities
- Location
- Island
- Cooling
- Central
- Heating
- Gas 1st Lvl, Gas 2nd Lvl, Electric
- Foundation
- Slab
- Style
- Colonial
- Stories
- 2
- Water
- Public
- Kitchen
- Eat In, Backsplash-Tiled, Cabinets-Painted, Recessed Lights, Counter Tops-Quartz, Floors-Luxury Vinyl Plank
- Rooms
- Pantry
- Appliances
- Dishwasher, Disposal, Microwave Above Stove, Tankless H20
- Master Bedroom
- Double Vanity, Bath-Private, Closet-Walk in, Closet-Private
- Interior Features
- Garage Opener, Attic Access
- Other
- Warranty (Home 12-month), Warranty (New Const) Bldr, Fireplace, Ceilings-Box, Smoke Detector, No Basement
Description
At the heart of this home is a stunning kitchen that seamlessly flows into the family room, creating the perfect space for connection and comfort. Featuring elegant designer finishes, stainless steel appliances, and a centrally placed island with a sink, the kitchen is as functional as it is stylish—ideal for preparing meals while staying engaged with family or guests in the cozy family room, complete with a fireplace. Convenience is key in the Kershaw. For those entering through the garage, a thoughtfully designed mudroom awaits, equipped with a bench and cubbies to keep everything organized. On the main level, you'll also find a versatile guest bedroom, perfect for hosting visitors or transforming into a home office. Upstairs, the primary suite offers a private retreat, complete with an expansive walk-in closet and a luxurious ensuite bathroom. Pamper yourself with its dual vanity sinks, a garden tub, and a seated shower. The second level also features two generously sized bedrooms, each with its own walk-in closet, and a shared hall bathroom. At the center of it all is a flexible loft area, ready to be customized to suit your lifestyle—whether as a playroom, study, or additional living space. The Kershaw is a home that effortlessly combines practicality, elegance, and comfort, designed to enhance your everyday living experience. Home is under construction with an estimated completion of June. Photos are stock. Disclaimer: CMLS has not reviewed and, therefore, does not endorse vendors who may appear in listings.
Schools
| Name | Address | Phone | Type | Grade |
|---|---|---|---|---|
| Center for Advanced Technical Studies | 916 Mount Vernon Church Road | 8034768600 | Public | 9-12 SPED |
| Chapin High | 300 Columbia Avenue | 8035755400 | Public | 9-12 SPED |
| Odyssey Online Learning | 510 Lexington Avenue, #102 | 8037359110 | Public | 9-12 SPED |
| Spring Hill High | 11629 Broad River Road | 8034768700 | Public | 9-12 SPED |
| Name | Address | Phone | Type | Grade |
|---|---|---|---|---|
| Chapin Elementary | 940 Old Bush River Road | 8035755900 | Public | PK-4 SPED |
| Piney Woods Elementary School | 814 Amicks Ferry Road | 8037561100 | Public | PK-4 SPED |
| Name | Address | Phone | Type | Grade |
|---|---|---|---|---|
| Chapin Intermediate | 1130 Old Lexington Highway | 8035755700 | Public | 5-6 SPED |
| Name | Address | Phone | Type | Grade |
|---|---|---|---|---|
| Chapin Middle | 11661 Broad River Rd | 8037225500 | Public | 7-8 SPED |
| Name | Address | Phone | Type | Grade |
|---|---|---|---|---|
| Lake Murray Elementary | 1531 Three Dog Road | 8034764600 | Public | K-4 SPED |
Price Change history
$390,600 $134/SqFt
$391,445 $134/SqFt
$394,445 $135/SqFt
Mortgage Calculator
Map
SEE THIS PROPERTY
Similar Listings
The information is provided exclusively for consumers’ personal, non-commercial use, that it may not be used for any purpose other than to identify prospective properties consumers may be interested in purchasing, and that the data is deemed reliable but is not guaranteed accurate by the MLS boards of the SC Realtors.
 Listing Provided by Stanley Martin Homes
Listing Provided by Stanley Martin Homes
















































