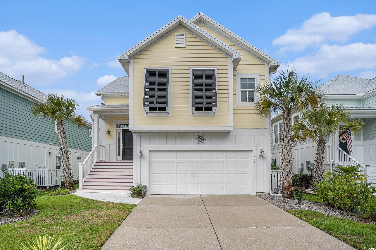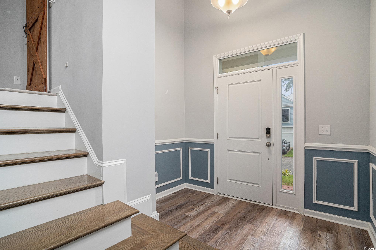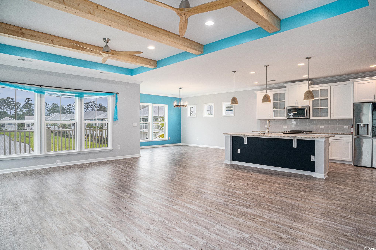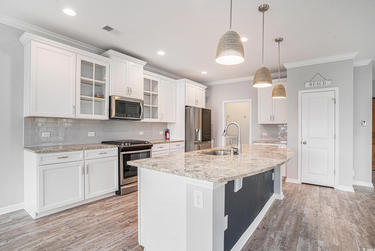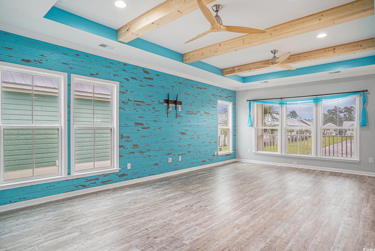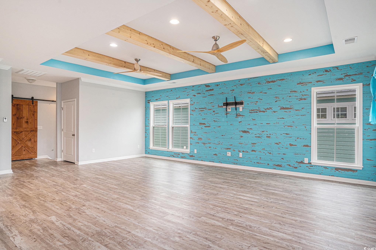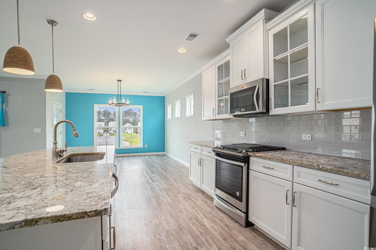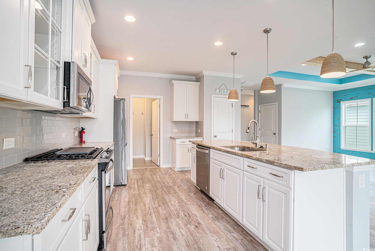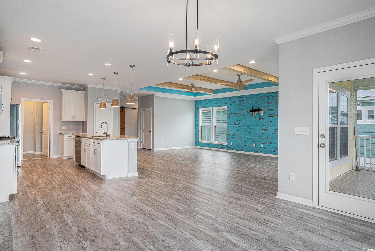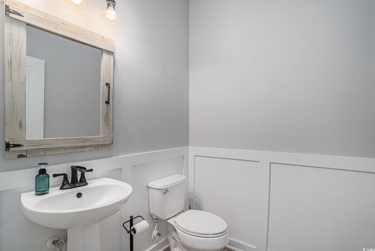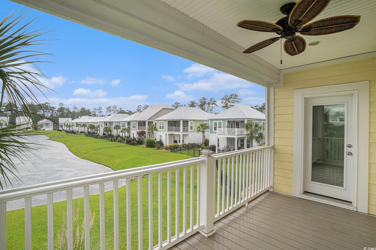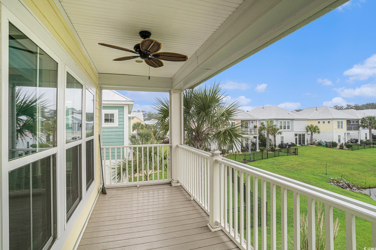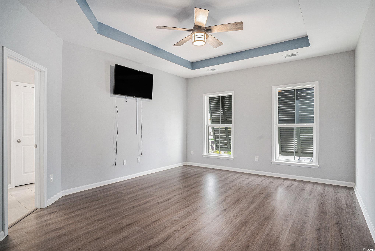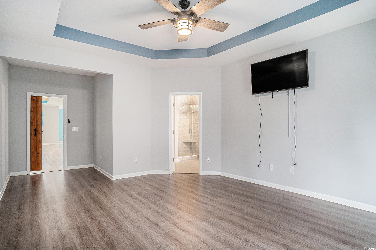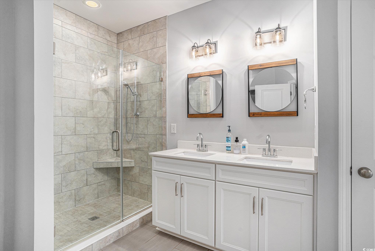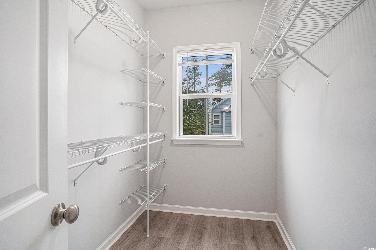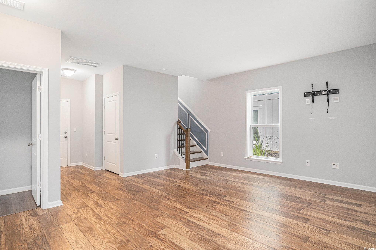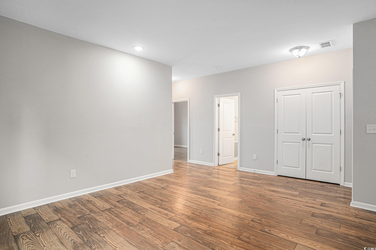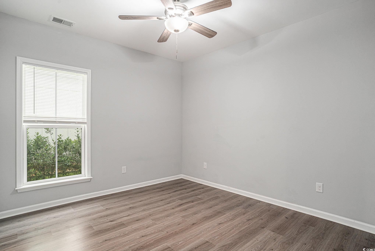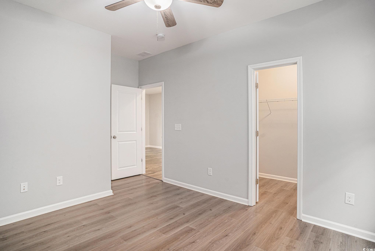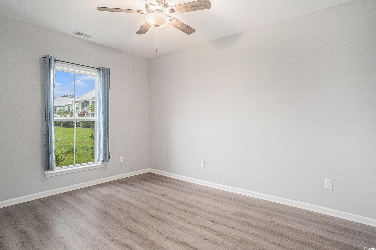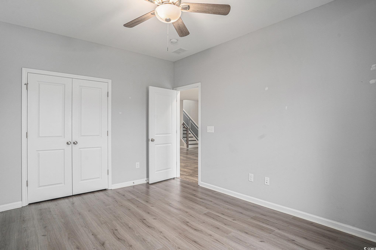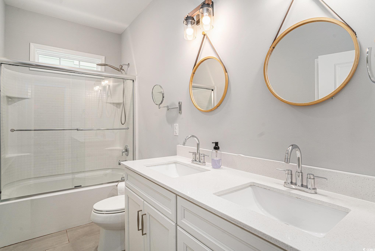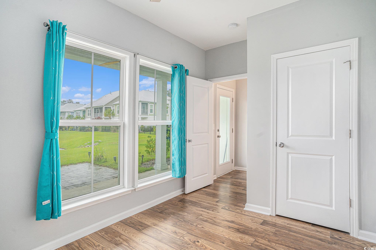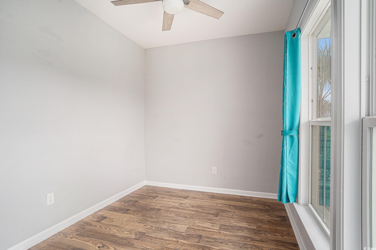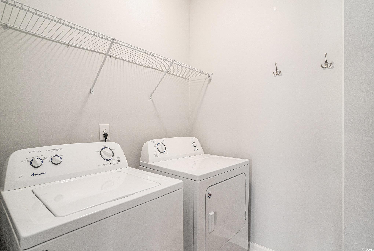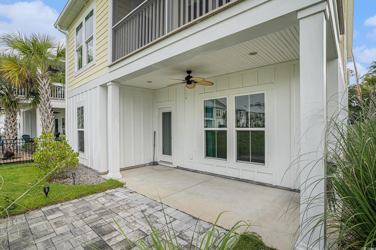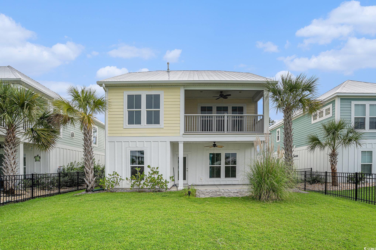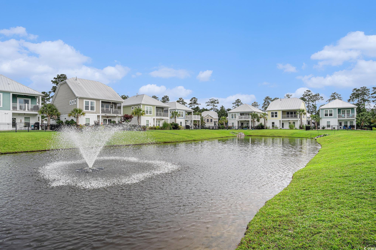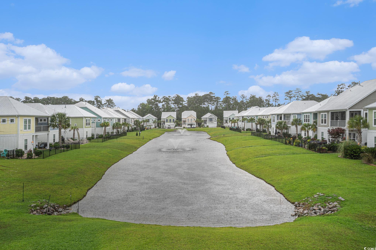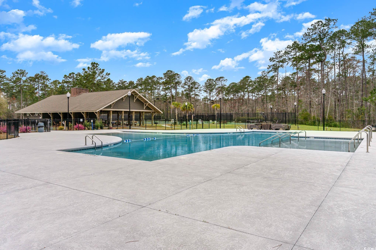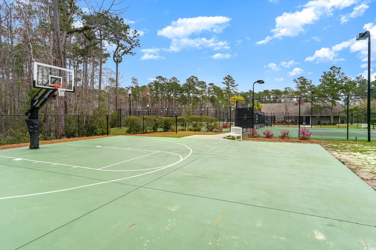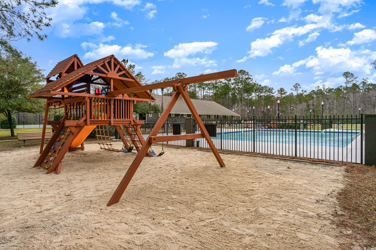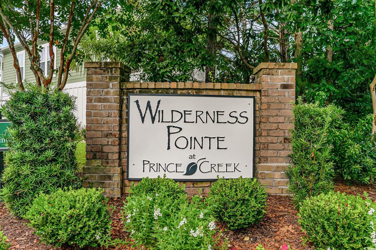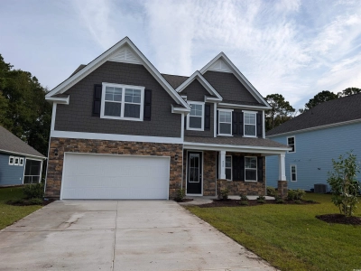294 Splendor Circle | #2514649
About this property
Address
Features and Amenities
- Exterior
- Balcony, Porch
- Cooling
- Central Air
- Heating
- Electric
- Laundry Features
- Washer Hookup
- Appliances
- Dishwasher, Disposal, Microwave, Range, Refrigerator, Dryer, Washer
- Pool Features
- Community, Outdoor Pool
- Community Features
- Clubhouse, Golf Carts OK, Recreation Area, Tennis Court(s), Long Term Rental Allowed, Pool
- Interior Features
- Split Bedrooms, Breakfast Bar, Entrance Foyer, Kitchen Island, Stainless Steel Appliances, Solid Surface Counters
- Utilities
- Cable Available, Electricity Available, Natural Gas Available, Phone Available, Sewer Available, Underground Utilities, Water Available
- Lot Features
- Lake Front, Outside City Limits, Pond on Lot
- Style
- Contemporary
- Other
- Pond, Owner Only, Yes, Clubhouse, Owner Allowed Golf Cart, Owner Allowed Motorcycle, Pet Restrictions, Tenant Allowed Golf Cart, Tennis Court(s), Tenant Allowed Motorcycle, Central, Association Management, Common Areas, Legal/Accounting, Pool(s)
Description
Welcome to this charming beach-inspired retreat, where elegance and functionality meet the laid-back coastal lifestyle. This spacious home is designed with an open flow that’s perfect for modern living, with every detail thoughtfully crafted for comfort and style. Available for immediate occupancy, this is your chance to move in and start enjoying the best of Wilderness Pointe without delay. The main living area is nothing short of spectacular, showcasing beautiful beam ceilings that create a warm, inviting atmosphere. From here, step out onto the balcony that overlooks the best lake view in all of Wilderness Pointe—a peaceful pond that provides the perfect backdrop for relaxation or entertaining. The gourmet kitchen is a true chef’s dream, boasting a large island with sleek granite countertops, top-of-the-line GE stainless steel appliances, including a gas stove and oven, an Advantium microwave, and a counter-depth LG French door refrigerator with craft ice maker. Whether you're preparing a meal or hosting friends, this kitchen is designed for maximum convenience and style. The living space continues with 9-foot ceilings throughout both floors, enhanced by crown molding and a stunning tray ceiling in the living room that adds an extra touch of refinement. Retreat to the master suite, where you'll find a serene and spacious escape. The bedroom features elegant tray ceilings, while the en-suite bath offers a luxurious, tiled walk-in shower and a dual sink vanity. A private water closet and a generous walk-in closet complete the master bathroom for the ultimate in comfort. This home also offers two covered porches—one on the ground level and another screened porch off the family room—as well as an extended patio, perfect for enjoying the outdoors and taking in the beautiful lake views. On the ground floor, you'll find three additional bedrooms, a full bath, and a game room, making it an ideal space for children, guests, or a home office. Homes with four bedrooms in Wilderness Pointe are rarely available, making this a unique and highly sought-after opportunity. Additional features include a whole-home water filtration system, ensuring clean and pure water throughout, and thoughtful construction for energy efficiency and durability, including impact-resistant windows and doors and sustainable building materials. These smart choices help reduce energy costs, enhance comfort, and promote environmental responsibility. Located just minutes from excellent restaurants, unique shops, and lively entertainment options, this home offers easy access to everything you need. You're also just a short drive away from the Murrells Inlet Marshwalk, a beloved destination known for its waterfront dining, vibrant atmosphere, and scenic views of the inlet.
Schools
| Name | Address | Phone | Type | Grade |
|---|---|---|---|---|
| Seaside Elementary | 1605 Woodland Drive | 8436503490 | Public | PK-4 SPED |
| Name | Address | Phone | Type | Grade |
|---|---|---|---|---|
| St. James High | 10800 Highway 707 | 8436505600 | Public | 9-12 SPED |
Mortgage Calculator
Map
SEE THIS PROPERTY
Similar Listings
The information is provided exclusively for consumers’ personal, non-commercial use, that it may not be used for any purpose other than to identify prospective properties consumers may be interested in purchasing, and that the data is deemed reliable but is not guaranteed accurate by the MLS boards of the SC Realtors.
 Listing Provided by Agent Group Realty
Listing Provided by Agent Group Realty

