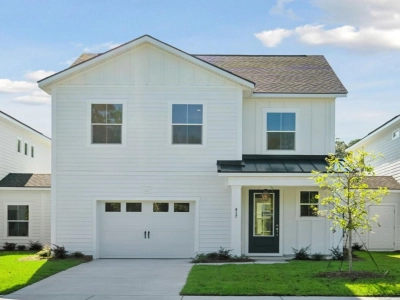2773 Forest Dew Court | #25017414
About this property
Address
Features and Amenities
- Exterior
- Rain Gutters, Stoop
- Cooling
- Central Air
- Heating
- Electric, Heat Pump
- Floors
- Carpet, Ceramic Tile, Wood
- Roof
- Architectural
- Laundry Features
- Electric Dryer Hookup, Washer Hookup, Laundry Room
- Security Features
- Security System
- Community Features
- Clubhouse, Fitness Center, Other, Pool, Tennis Court(s)
- Interior Features
- Ceiling - Cathedral/Vaulted, Walk-In Closet(s), Ceiling Fan(s), Family, Formal Living, Living/Dining Combo, Pantry, Utility
- Utilities
- Charleston Water Service, Dominion Energy
- Fireplace Features
- Living Room, One
- Window Features
- Skylight(s)
- Lot Features
- 0 - .5 Acre, Cul-De-Sac, Interior Lot, Level
- Style
- Colonial
- Other
- Ceiling Fan(s), Walk-In Closet(s)
Description
Located in the quiet, established, family neighborhood of Canterbury Woods, amenities to include saltwater pool, clubhouse, tennis and basketball courts, and golf disc course. No Flood Zone. HOA fees are only $42 a month billed quarterly. This bright and roomy home is in a cul de sac location. Enter into the wood floored living room with soaring ceiling height and tons of natural light from the eight windows and open rail stairway. The rear of the home hosts the kitchen with granite countertops, ss appliances, walk in food pantry, family room/dining room, half bathroom, laundry/utility room and access to the garage. The second floor hosts three bedrooms, common bathroom, master has jumbo walk in closet and private bathroom. The big deck holds a roofed grilling station. Wonderful home!Garage is two car in size. Previous owner had created an air conditioned room for gaming and music. The garage has big storage racks, work bench with electricity, and storage cabinets for organizing all your tools. Great for a contractor or hobbyist. There is also a pull down attic for storage. The water fountain has electricity and a pump that owners have never used. The right side of the yard is Maple tree lined with beautiful crimson leaves every fall. Home's exterior was recently power washed. Home's interior kitchen, rear living room, third bedroom used as an office, and trim have been professionally painted with high end Sherwin Williams paint. Quick closing available.
Schools
| Name | Address | Phone | Type | Grade |
|---|---|---|---|---|
| C. E. Williams Middle School for Creative and Scientific Arts | 3090 Sanders Road | 8437631529 | Public | 6-8 SPED |
| Name | Address | Phone | Type | Grade |
|---|---|---|---|---|
| Drayton Hall Elementary | 3138 Ashley River Road | 8438520678 | Public | PK-5 SPED |
| Oakland Elementary | 505-A Arlington Drive | 8437631510 | Public | PK-5 SPED |
| Springfield Elementary | 2130 Pinehurst Avenue | 8437631538 | Public | PK-5 SPED |
| Name | Address | Phone | Type | Grade |
|---|---|---|---|---|
| Montessori Community School | 2122 Wood Avenue | 8437690346 | Public | PK-8 SPED |
| Name | Address | Phone | Type | Grade |
|---|---|---|---|---|
| West Ashley Center for Advance Studies | 4066 West Wildcat Boulevard | 8437664303 | Public | 9-12 SPED |
| West Ashley High | 4060 West Wildcat Boulevard | 8435731201 | Public | 9-12 SPED |
| Name | Address | Phone | Type | Grade |
|---|---|---|---|---|
| Adventist Christian Academy of Charleston | 2518 Savannah Highway | 843-571-7519 | Private | K-8 |
| The Charleston Christian School | 2027 Bees Ferry Road | 843-556-4480 | Private | K-8 |
Price Change history
$454,950 $276/SqFt
$447,420 $271/SqFt
$447,440 $271/SqFt
Mortgage Calculator
Map
SEE THIS PROPERTY
Similar Listings
The information is provided exclusively for consumers’ personal, non-commercial use, that it may not be used for any purpose other than to identify prospective properties consumers may be interested in purchasing, and that the data is deemed reliable but is not guaranteed accurate by the MLS boards of the SC Realtors.
 Listing Provided by Charleston Gateway Properties
Listing Provided by Charleston Gateway Properties































































































