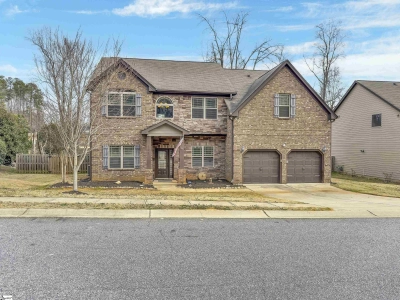257 Radcliff Way | #1548832
About this property
Address
Features and Amenities
- Cooling
- Central Air
- Heating
- Forced Air, Natural Gas
- Floors
- Carpet, Ceramic Tile, Wood
- Roof
- Architectural
- Laundry Features
- 2nd Floor, Walk-in, Electric Dryer Hookup, Washer Hookup
- Security Features
- Smoke Detector(s)
- Appliances
- Gas Cooktop, Dishwasher, Disposal, Gas Oven, Gas Water Heater, Tankless Water Heater
- Community Features
- None
- Interior Features
- 2 Story Foyer, Ceiling Fan(s), Ceiling - Smooth, Countertops-Solid Surface, Tub Garden, Walk-In Closet(s), Pantry
- Utilities
- Cable Available
- Fireplace Features
- Gas Log
- Window Features
- Window Treatments, Vinyl/Aluminum Trim
- Lot Features
- 1/2 Acre or Less, Few Trees
- Style
- Traditional
- Other
- Electric, Common Area Ins., Street Lights
Description
Discover modern elegance in this meticulously updated home at The Pointe at Rock Springs. Fresh paint, contemporary lighting, and a host of premium upgrades define this 4-bedroom, 2.5-bath residence, complete with a 2-car garage and a fenced backyard designed for outdoor relaxation. Step through a striking 2-story foyer into versatile living and dining areas highlighted by graceful archways, refined moldings, and upgraded wood floors. The main living space offers a cozy den featuring a stone fireplace and ceiling fan, seamlessly connected to the gourmet kitchen and dining area. The chef’s kitchen is outfitted with stylish cabinetry, solid surface countertops, a chic tile backsplash, a spacious pantry, and an inviting island workspace. Enjoy casual meals in the bright breakfast room or unwind in the upgraded screened porch—designed to be enjoyed open or enclosed. Outside, a custom patio in the fenced backyard sets the stage for alfresco dining, grilling, and relaxation. Upstairs, the expansive primary suite offers wood floors, a serene sitting area, a generous walk-in closet, and a luxurious bathroom complete with a double vanity, soaking tub, and tiled shower. Three additional bedrooms, a full bathroom, and a large laundry room round out the second level. Perfectly situated near walking trails, shops, restaurants, schools, and major routes including I-26 and I-85, this stunning home is move-in ready and waiting for you to call it home.
Schools
| Name | Address | Phone | Type | Grade |
|---|---|---|---|---|
| Arcadia Elementary | 375 Spring Street | 8645761371 | Public | K-5 SPED |
| Global Academy of SC | 9768 Warren H. Abernathy Hwy | 9048594157 | Public | K-5 SPED |
| Jesse S. Bobo Elementary | 495 Powell Mill Road | 8645762085 | Public | K-5 SPED |
| Name | Address | Phone | Type | Grade |
|---|---|---|---|---|
| Fairforest Middle | 150 Lincoln Road | 8645761270 | Public | 6-8 SPED |
| Name | Address | Phone | Type | Grade |
|---|---|---|---|---|
| GREEN Charter School Spartanburg | 8150 Warren H. Abernathy Highway | 8645863939 | Public | K-8 SPED |
| Name | Address | Phone | Type | Grade |
|---|---|---|---|---|
| Spartanburg Six Child Development Center | 3050 N. Blackstock Road | 8645764886 | Public | PK-PK SPED |
| Name | Address | Phone | Type | Grade |
|---|---|---|---|---|
| West View Elementary | 400 Oak Grove Road | 8645761833 | Public | PK-5 SPED |
| Name | Address | Phone | Type | Grade |
|---|---|---|---|---|
| Oakbrook Preparatory School | 190 Lincoln School Road | 864-587-2060 | Private | K3-12 |
| Westgate Christian School | 1990 Old Reidville Road | 864-576-4953 | Private | K3-12 |
Price Change history
$435,000 $155/SqFt
$434,500 $155/SqFt
Mortgage Calculator
Map
SEE THIS PROPERTY
Similar Listings
The information is provided exclusively for consumers’ personal, non-commercial use, that it may not be used for any purpose other than to identify prospective properties consumers may be interested in purchasing, and that the data is deemed reliable but is not guaranteed accurate by the MLS boards of the SC Realtors.
 Listing Provided by Keller Williams Realty
Listing Provided by Keller Williams Realty






















