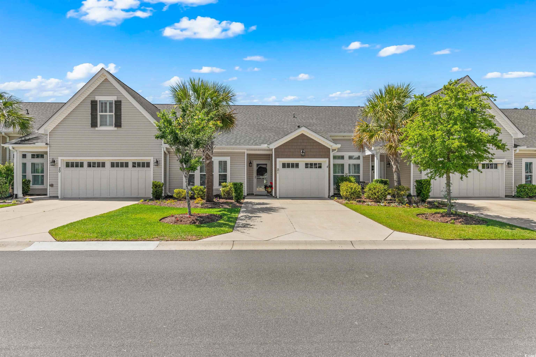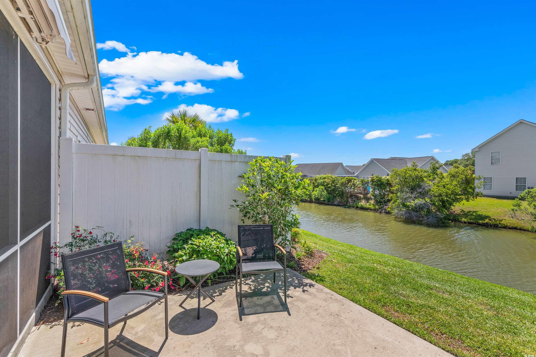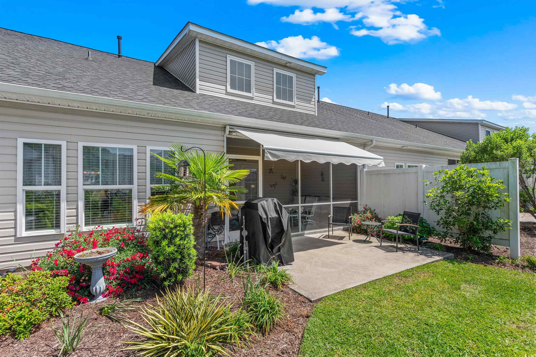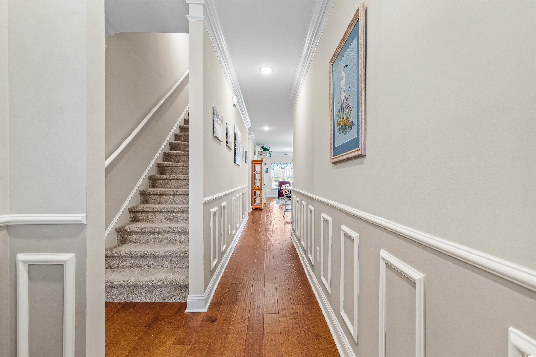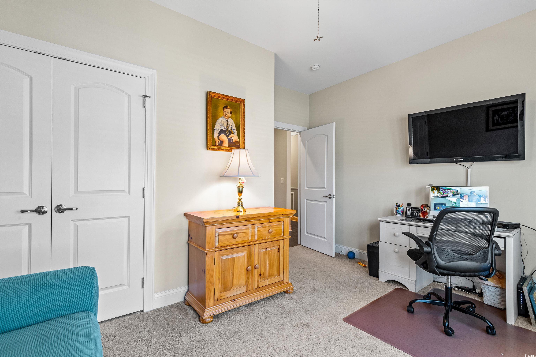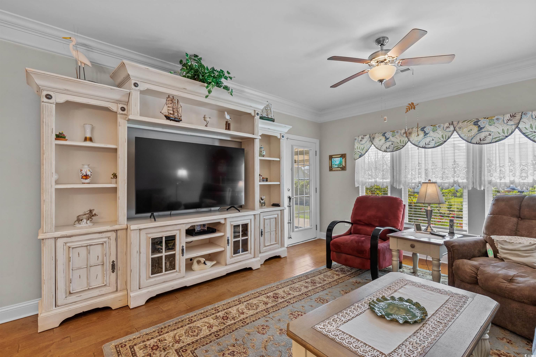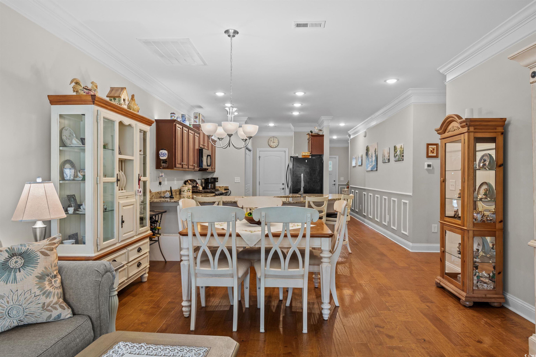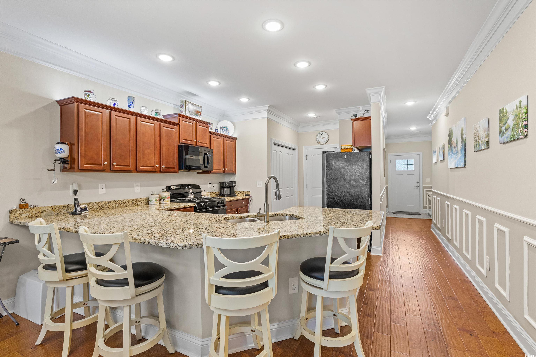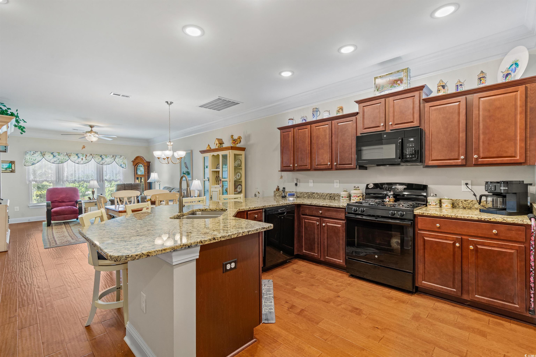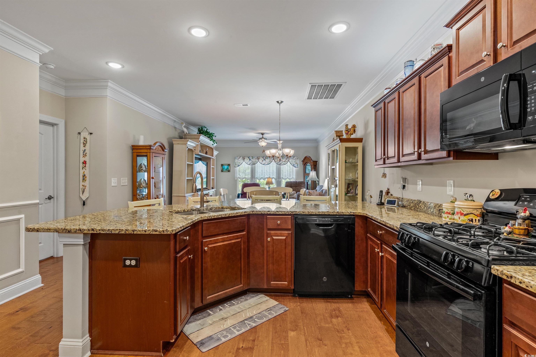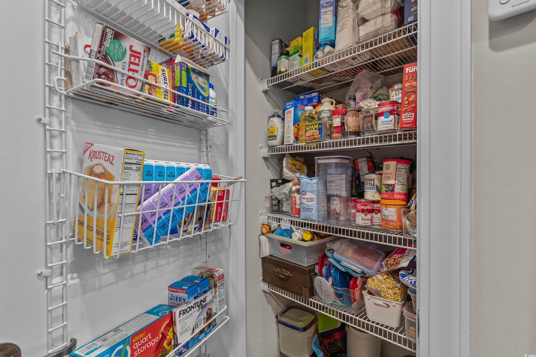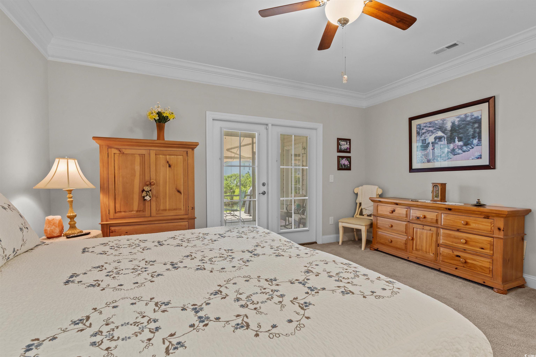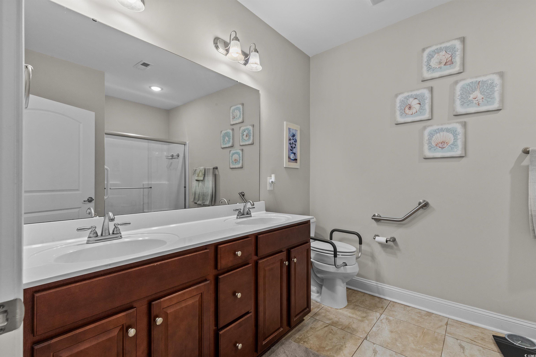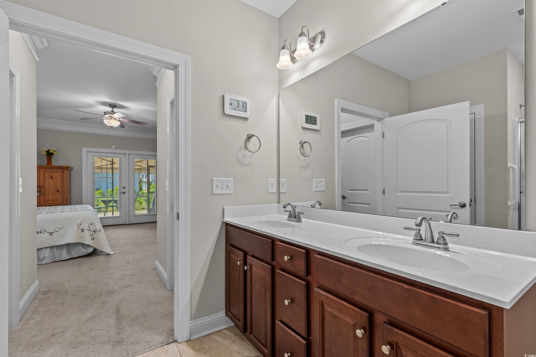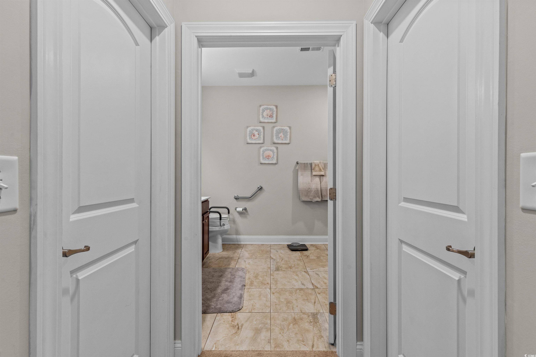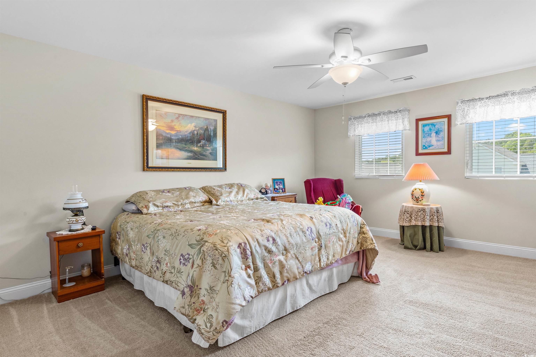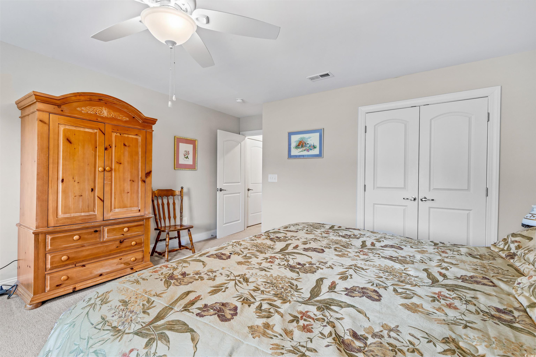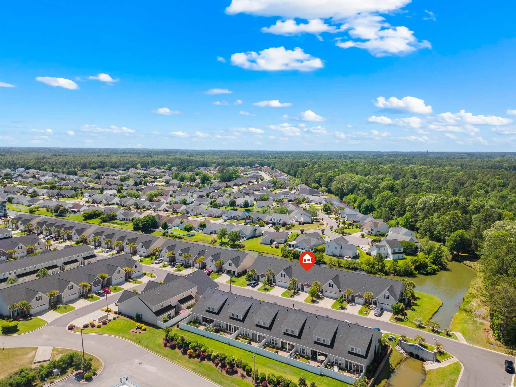232 JE Edward Dr. | #2511186
About this property
Address
Features and Amenities
- Exterior
- Sprinkler/Irrigation, Patio
- Cooling
- Central Air
- Heating
- Electric
- Floors
- Carpet, Vinyl
- Laundry Features
- Washer Hookup
- Security Features
- Smoke Detector(s)
- Appliances
- Dishwasher, Disposal, Microwave, Range, Range Hood
- Pool Features
- Community, Outdoor Pool
- Community Features
- Clubhouse, Cable TV, Golf Carts OK, Internet Access, Recreation Area, Long Term Rental Allowed, Pool
- Interior Features
- Entrance Foyer, Split Bedrooms, Breakfast Bar, Bedroom on Main Level, High Speed Internet
- Utilities
- Cable Available, Electricity Available, Phone Available, Underground Utilities, Water Available, High Speed Internet Available, Trash Collection
- Lot Features
- Rectangular, Rectangular Lot
- Other
- Owner Only, Yes, Clubhouse, Owner Allowed Golf Cart, Owner Allowed Motorcycle, Pet Restrictions, Trash, Cable TV, Maintenance Grounds, Central, Association Management, Common Areas, Insurance, Internet, Legal/Accounting, Maintenance Grounds, Pest Control, Pool(s), Sewer, Trash, Water
Description
Stunning 3 Bedroom, 3 Bath Townhouse with Water Views and Luxury Upgrades! Welcome to this beautifully upgraded 3-bedroom, 3-bathroom townhouse with a 1-car garage, originally built as the community model home — meaning it’s packed with premium features throughout! The open floor plan boasts a spacious kitchen with granite countertops, a breakfast bar to sit and eat or entertain, pull-out cabinet drawers, and a gas range. Enjoy gas heating, a first-floor laundry room, a tankless water heater for unlimited hot water, and elegant crown molding. The master suite and a guest bedroom are conveniently located on the main floor, while upstairs you’ll find a private spacious guest suite with a full bath and a walk-in attic for extra storage. The master bathroom features a luxurious walk-in shower and all the bathrooms have tiled floors. Step outside to a large screened-in porch with an outdoor TV, a retractable awning, and a natural gas hookup for the grill that stays with the home— all overlooking the channel water views. The HOA fee covers water, trash, landscaping, pool access, building insurance, cable, internet, and common area maintenance, making for easy living. Located just 10 minutes from the airport and Myrtle Beach State Park, this home offers both convenience and comfort. Don’t miss out — schedule your showing today before it’s gone!
Schools
| Name | Address | Phone | Type | Grade |
|---|---|---|---|---|
| Burgess Elementary | 9645 Scipio Lane | 8436504600 | Public | PK-4 SPED |
| St. James Elementary | 9711 St. James Road | 8436508220 | Public | PK-4 SPED |
| Name | Address | Phone | Type | Grade |
|---|---|---|---|---|
| Coastal High School | 3710 Palmetto Pointe Boulevard | 8437889898 | Public | 9-12 SPED |
| Socastee High | 4900 Socastee Boulevard | 8432932513 | Public | 9-12 SPED |
| Name | Address | Phone | Type | Grade |
|---|---|---|---|---|
| Forestbrook Middle | 4430 Gator Lane | 8432367300 | Public | 6-8 SPED |
| Socastee Middle | 151 Sheffield Parkway | 8439036051 | Public | 6-8 SPED |
| St. James Middle | 9775 St. James Road | 8436505543 | Public | 6-8 SPED |
| Name | Address | Phone | Type | Grade |
|---|---|---|---|---|
| Palmetto Bays Elementary | 8900 Highway 544 | 8432366200 | Public | PK-5 SPED |
| Socastee Elementary | 4223 Socastee Boulevard | 8436502606 | Public | PK-5 SPED |
| Name | Address | Phone | Type | Grade |
|---|---|---|---|---|
| St. James Intermediate | 9641 Scipio Ln | 8439036005 | Public | 5-6 SPED |
| Name | Address | Phone | Type | Grade |
|---|---|---|---|---|
| Calvary Christian School | 4511 Dick Pond Road | 843-650-2834 | Private | K3-12 |
Price Change history
$339,900 $189/SqFt
$335,900 $187/SqFt
Mortgage Calculator
Map
SEE THIS PROPERTY
Similar Listings
The information is provided exclusively for consumers’ personal, non-commercial use, that it may not be used for any purpose other than to identify prospective properties consumers may be interested in purchasing, and that the data is deemed reliable but is not guaranteed accurate by the MLS boards of the SC Realtors.
 Listing Provided by INNOVATE Real Estate
Listing Provided by INNOVATE Real Estate

