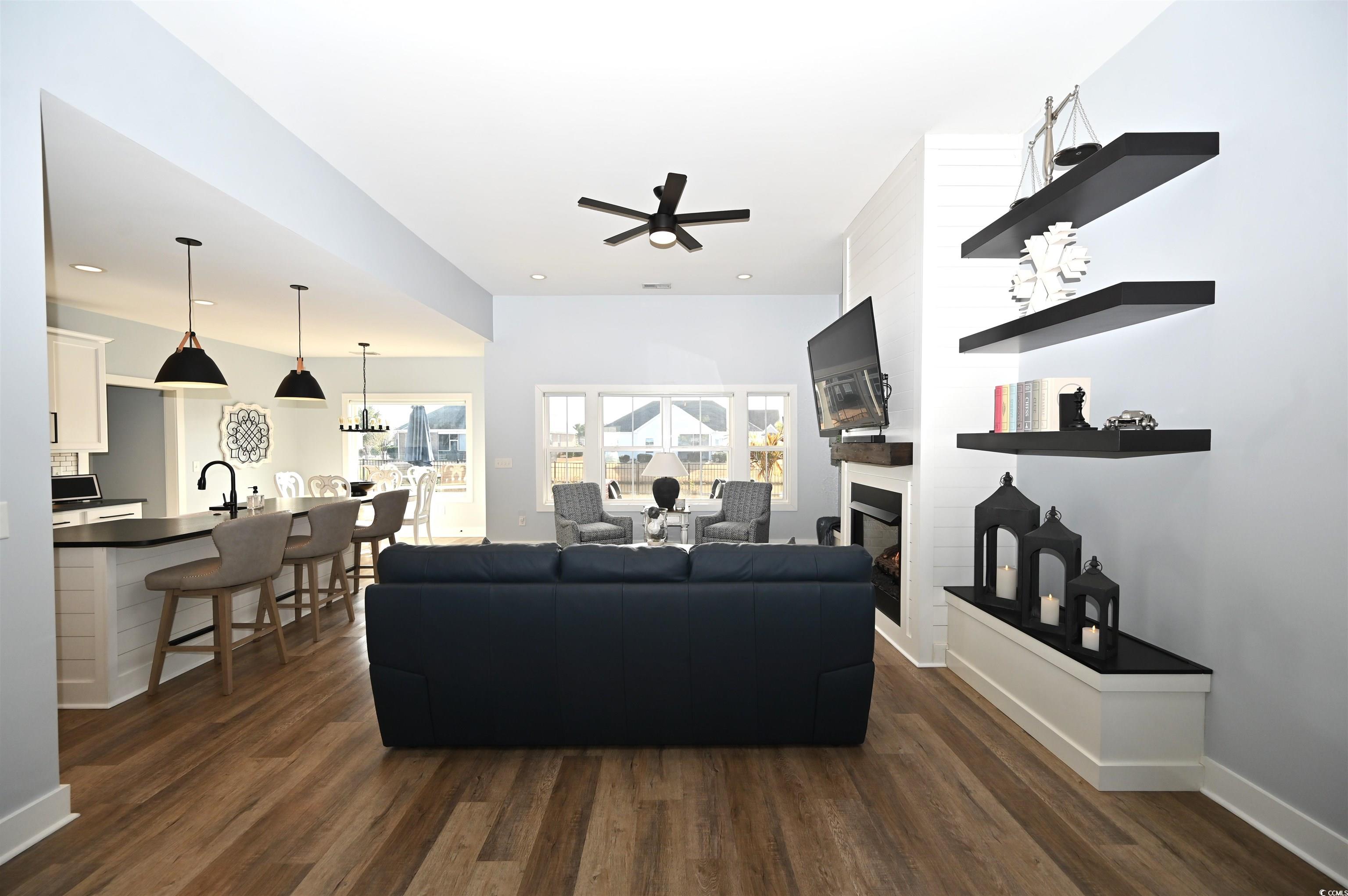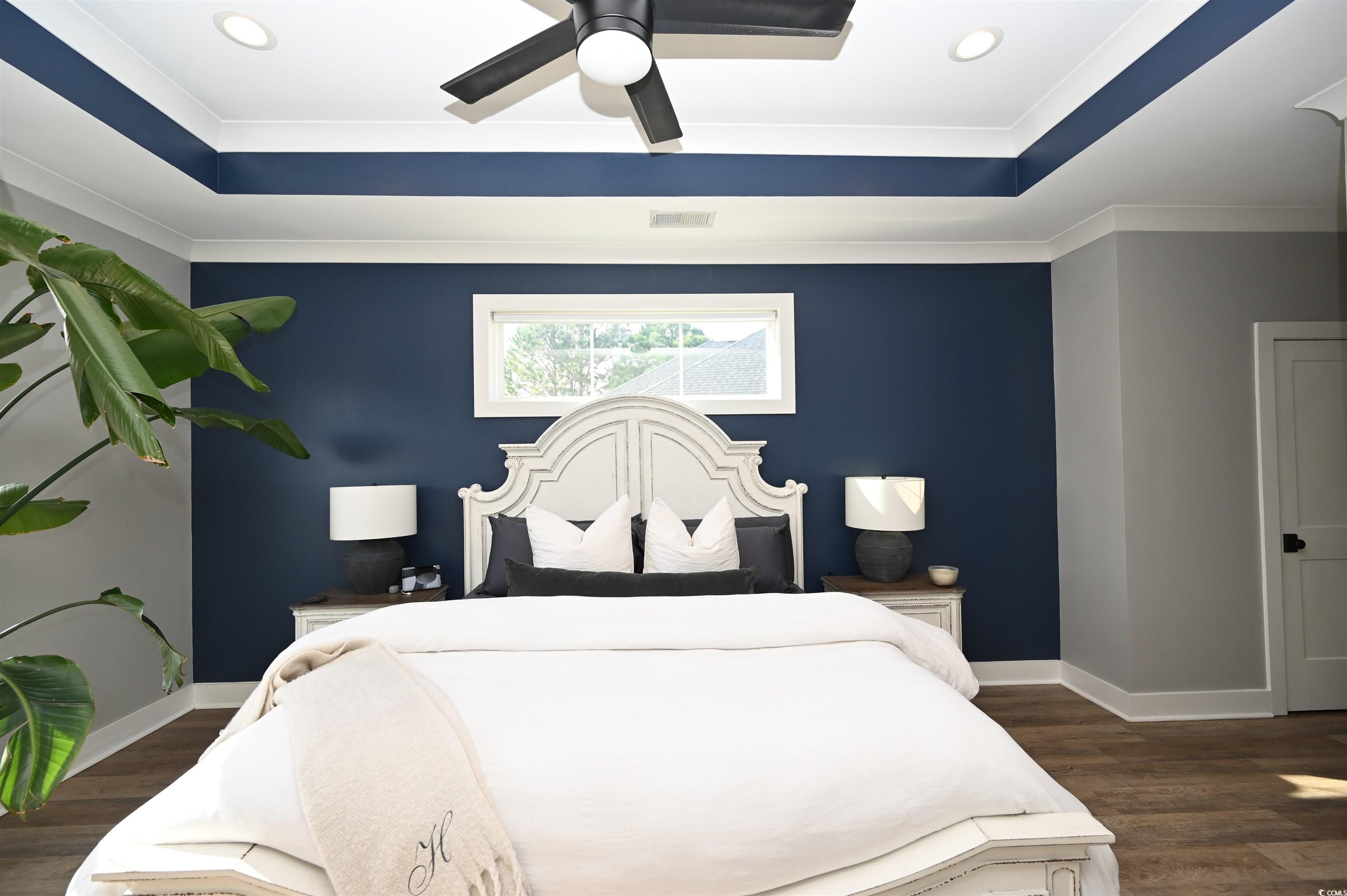232 Deep Blue Dr. | #2500064
About this property
Address
Features and Amenities
- Exterior
- Fence, Sprinkler/Irrigation, Porch
- Cooling
- Central Air
- Heating
- Electric
- Floors
- Vinyl
- Laundry Features
- Washer Hookup
- Security Features
- Smoke Detector(s)
- Appliances
- Dishwasher, Microwave, Range, Refrigerator
- Pool Features
- Community, Outdoor Pool
- Community Features
- Clubhouse, Golf Carts OK, Recreation Area, Long Term Rental Allowed, Pool
- Interior Features
- Split Bedrooms, Breakfast Bar, Bedroom on Main Level, Entrance Foyer, Kitchen Island, Stainless Steel Appliances, Solid Surface Counters
- Utilities
- Cable Available, Electricity Available, Natural Gas Available, Phone Available, Sewer Available, Water Available
- Lot Features
- Irregular Lot, Lake Front, Outside City Limits, Pond on Lot, Rectangular
- Style
- Traditional
- Other
- Pond, Owner Only, Yes, Clubhouse, Owner Allowed Golf Cart, Owner Allowed Motorcycle, Pet Restrictions, Central, Gas, Association Management, Common Areas, Legal/Accounting, Pool(s), Security, Trash, Lake
Description
BETTER THAN NEW! This stunning custom-built home is located in the exclusive gated community of Brighton Lakes in Carolina Forest and offers 4 bedrooms and 2 full bathrooms, estimated at 3,100 square feet under roof. Positioned in the front section of the neighborhood, it is within walking distance of the clubhouse and all community amenities. With its charming farmhouse exterior, this home offers a unique blend of style and functionality. Situated on a waterfront lot, an irrigation system, and a nice size fenced backyard. A LARGE front porch invites relaxation, with a porch swing and plenty of seating to enjoy the views. Inside, the foyer leads to a bright and open living room, complete with high ceilings, oversized windows for a lot of natural light, stylish lighting, and custom millwork. A highlight of the living area is the feature wall, which includes custom-designed floating shelves on either side of a gas fireplace with a wood-detailed accent wall and a solid wood mantle. The fresh and modern kitchen boasts high-end leathered granite countertops, stainless steel appliances, and a large work island with wood accents that provide both storage and functionality. The adjacent breakfast nook is perfect for casual meals, while a formal dining room located off the foyer offers a more elegant setting. Additionally, a study or bedroom with a picturesque front-facing window adds versatility to the layout. The split bedroom plan ensures privacy, with the master suite standing out as a luxurious retreat. This home has tray ceilings, private access to the screened porch with serene water views, two walk-in closets, and a bathroom featuring a custom walk-in shower with natural light, an extended double vanity with granite countertops, updated fixtures, and open shelving for additional storage. The home’s outdoor living spaces are equally impressive, featuring a screened porch overlooking the backyard and water, as well as an extended patio ideal for outdoor dining or relaxation. Additional interior touches include custom wood baseboards, crown molding, upgraded doors, hardware, fixtures, and dimmer switches to create the perfect ambiance. There is storage under the floating shelves in the living room. Ceiling fans are installed in all bedrooms, the living area, and the screened porch. As part of this desirable Natural Gas community, residents enjoy access to a fitness center, a grand clubhouse, and a large zero-entry pool with lap lanes. Perfectly located in the heart of Carolina Forest, this immaculate home is just a short drive from dining, shopping, golf, entertainment, and the beach. There is a gas line on patio, where you can hook up a gas grill and build a nice outdoor kitchen area. The attic in this home is very large, and is located in the garage. The gold color light fixture in the pink bedroom does not convey. Sellers plan to replace it back with the white fan that was there previously. Buyer is responsible for all measurement verifications.
Schools
| Name | Address | Phone | Type | Grade |
|---|---|---|---|---|
| Academy For Arts/Science/Technology | 895 International Drive | 8439038460 | Public | 9-12 SPED |
| Atlantic Collegiate Academy | 557 George Bishop Parkway | 8432865990 | Public | 9-12 SPED |
| Carolina Forest High | 700 Gardner Lacy Road | 8432367997 | Public | 9-12 SPED |
| Name | Address | Phone | Type | Grade |
|---|---|---|---|---|
| Bridgewater Academy Charter | 191 River Landing Boulevard | 8432363689 | Public | K-8 SPED |
| Name | Address | Phone | Type | Grade |
|---|---|---|---|---|
| Carolina Forest Elementary | 285 Carolina Forest Boulevard | 8432360001 | Public | PK-5 SPED |
| Forestbrook Elementary | 4000 Panthers Parkway | 8432368100 | Public | PK-5 SPED |
| River Oaks Elementary | 700 Augusta Plantation Drive | 8439036300 | Public | PK-5 SPED |
| Name | Address | Phone | Type | Grade |
|---|---|---|---|---|
| Ocean Bay Elementary | 950 International Drive | 8439038400 | Public | PK-5 |
| Name | Address | Phone | Type | Grade |
|---|---|---|---|---|
| Ocean Bay Middle | 905 International Drive | 8439038420 | Public | 6-8 SPED |
| Ten Oaks Middle | 150 Revolutionary War Way | 8434888896 | Public | 6-8 SPED |
| Name | Address | Phone | Type | Grade |
|---|---|---|---|---|
| Christian Academy of Myrtle Beach | 291 Ronald McNair Blvd. | 843-236-6222 | Private | K-12 |
| Name | Address | Phone | Type | Grade |
|---|---|---|---|---|
| Myrtle Beach Adventist Christian Academy | 2351 Carolina Forest Blvd. | 843-236-1452 | Private | K-10 |
Price Change history
$589,500 $279/SqFt
$574,000 $271/SqFt
$555,000 $262/SqFt
$554,500 $262/SqFt
Mortgage Calculator
Map
SEE THIS PROPERTY
Similar Listings
The information is provided exclusively for consumers’ personal, non-commercial use, that it may not be used for any purpose other than to identify prospective properties consumers may be interested in purchasing, and that the data is deemed reliable but is not guaranteed accurate by the MLS boards of the SC Realtors.
 Listing Provided by CENTURY 21 Thomas
Listing Provided by CENTURY 21 Thomas
























































































