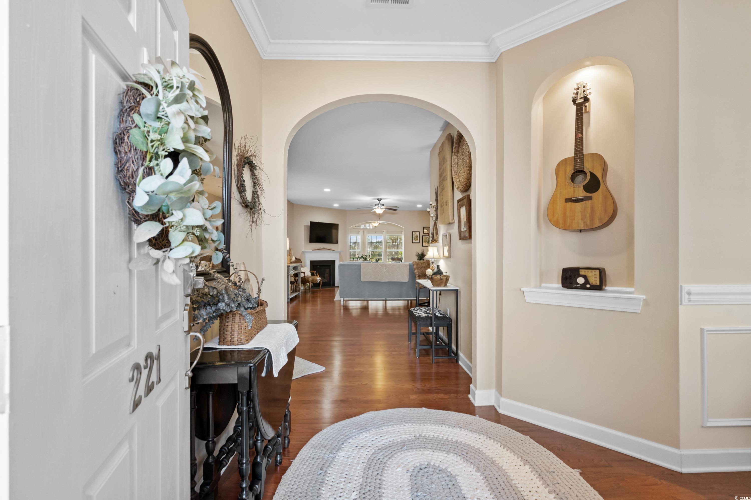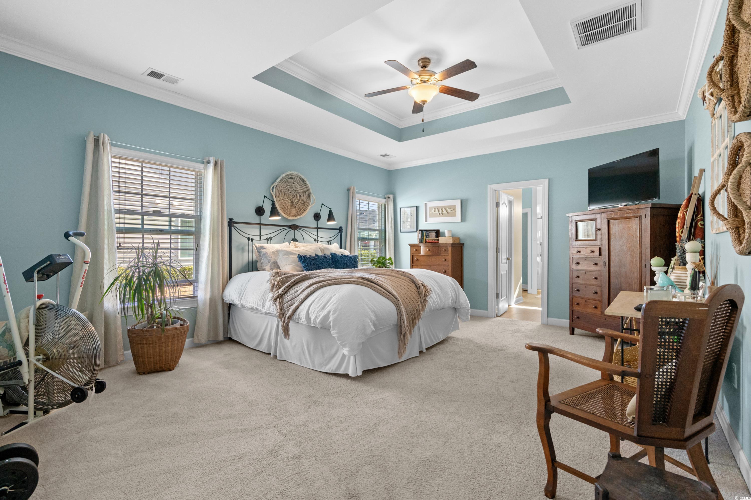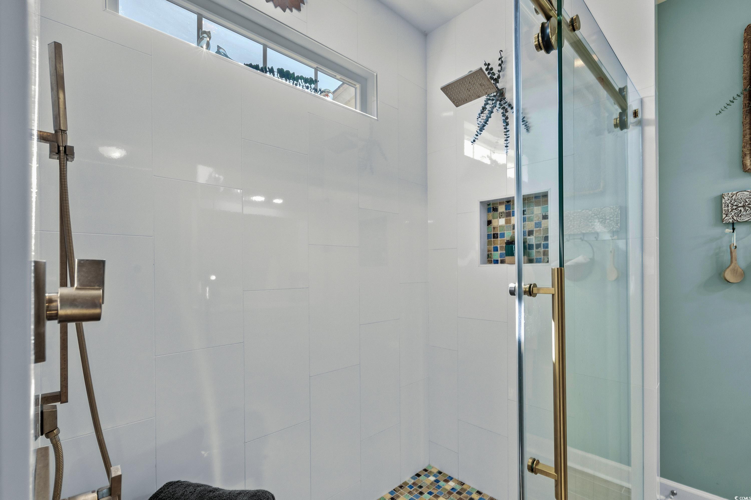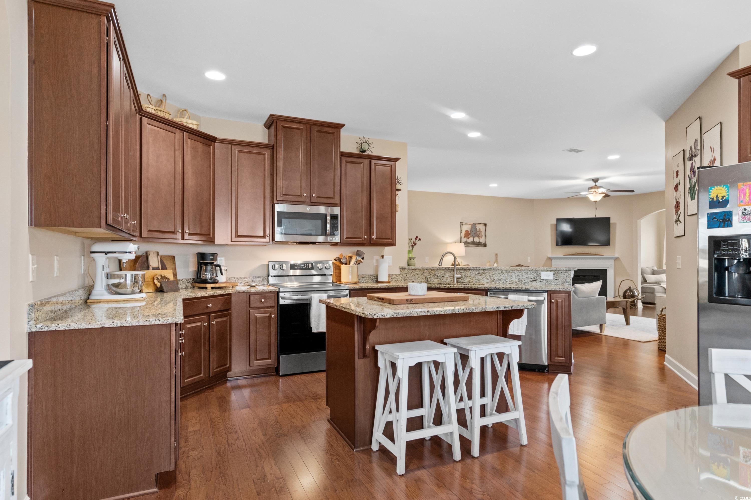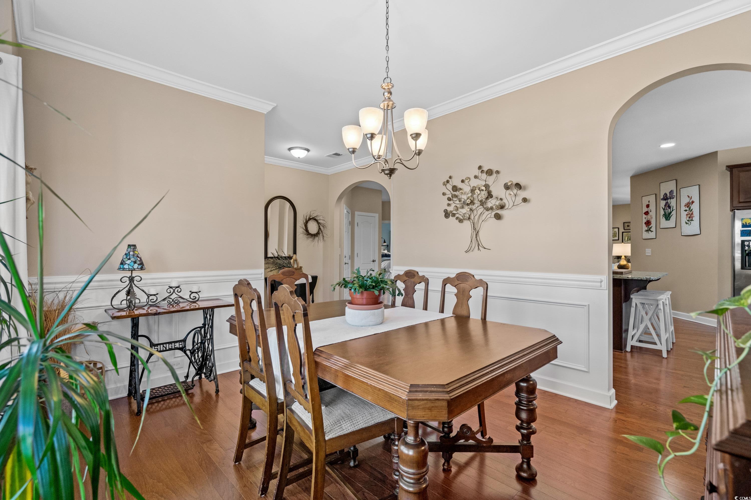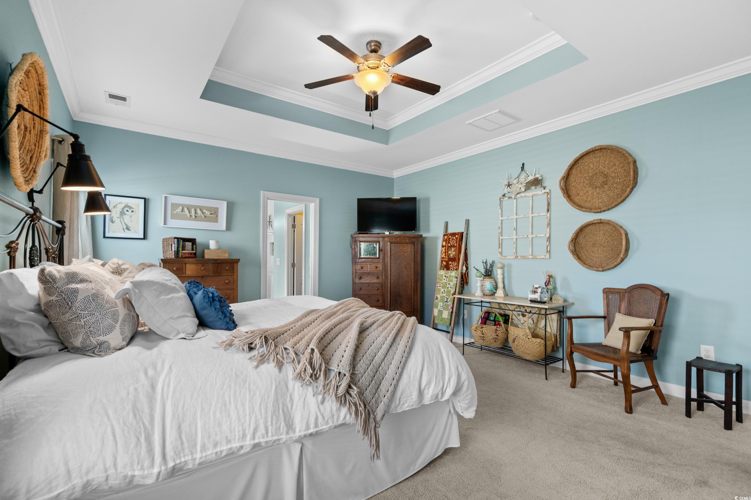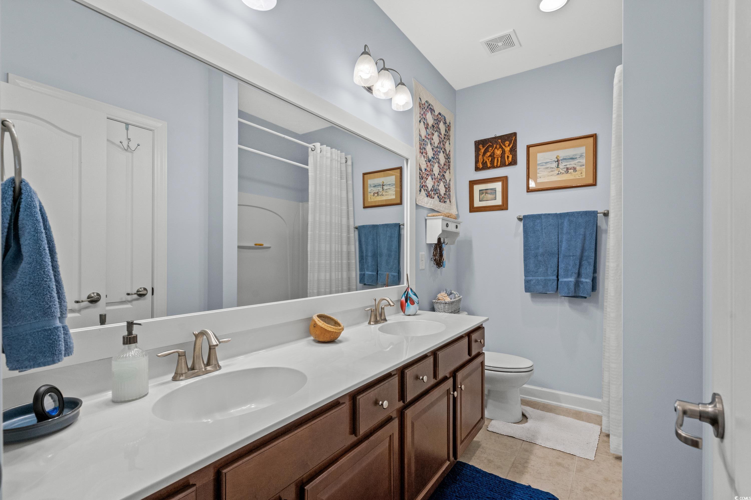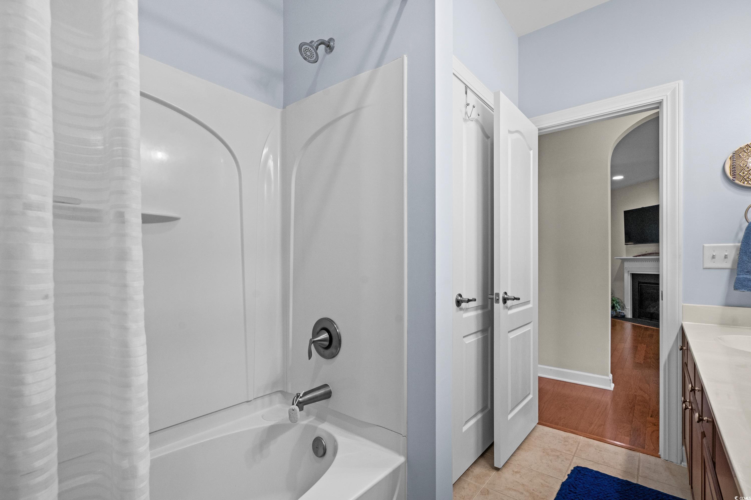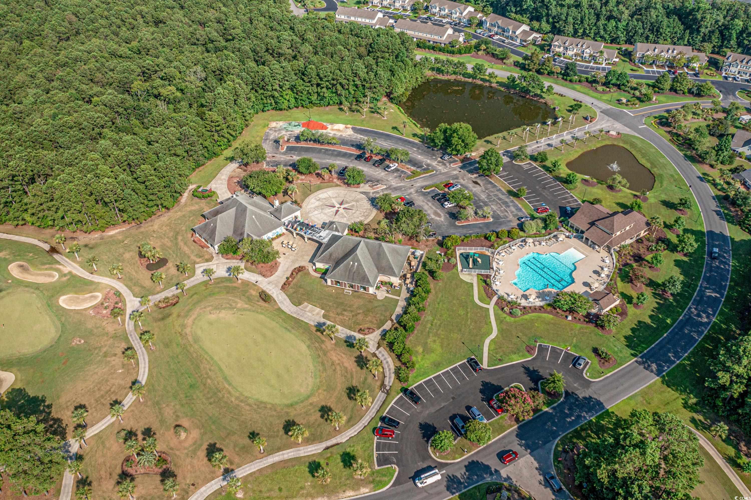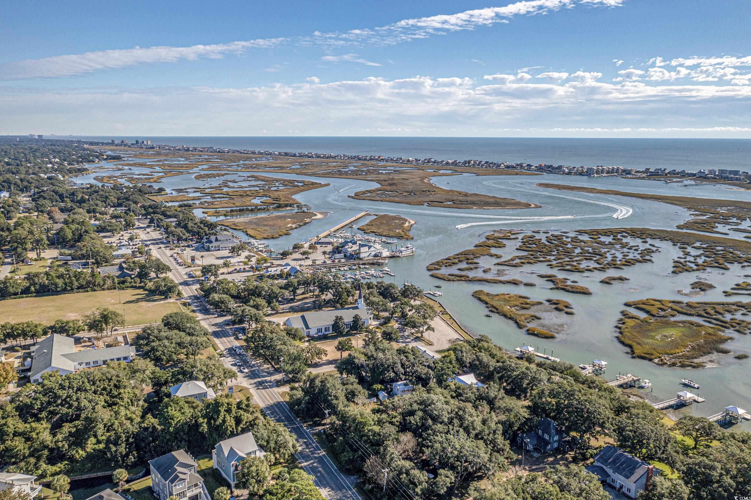221 Shenandoah Dr. | #2506308
About this property
Address
Features and Amenities
- Exterior
- Porch, Patio
- Cooling
- Central Air
- Heating
- Electric
- Floors
- Carpet, Tile, Wood
- Laundry Features
- Washer Hookup
- Appliances
- Dishwasher, Disposal, Microwave, Range, Refrigerator
- Pool Features
- Community, Outdoor Pool
- Community Features
- Clubhouse, Golf Carts OK, Recreation Area, Golf, Long Term Rental Allowed, Pool
- Interior Features
- Attic, Pull Down Attic Stairs, Permanent Attic Stairs, Breakfast Bar, Bedroom on Main Level, Breakfast Area, Entrance Foyer, Stainless Steel Appliances, Solid Surface Counters
- Utilities
- Cable Available, Electricity Available, Natural Gas Available, Phone Available, Sewer Available, Underground Utilities, Water Available
- Lot Features
- Near Golf Course, Rectangular, Rectangular Lot
- Style
- Ranch
- Other
- Owner Only, Yes, Clubhouse, Owner Allowed Golf Cart, Owner Allowed Motorcycle, Pet Restrictions, Tenant Allowed Motorcycle, Central, Gas, Association Management, Common Areas, Internet, Pool(s), Recreation Facilities, Trash
Description
Beautifully Updated One-Level Home with Natural Gas & Luxurious Features! Welcome to this stunning 3-bedroom, 2.5-bathroom home, thoughtfully updated with modern conveniences—including natural gas! This charming one-level residence will truly knock your socks off with its spacious layout and premium upgrades. Step inside to find gorgeous natural hardwood floors flowing throughout the main living areas. The chef’s kitchen is a dream, featuring granite countertops, stainless steel appliances, a central work island, and even a built-in computer workstation. Plus, the massive walk-in pantry is so spacious it could double as a small office! The open-concept design allows the kitchen to overlook the living area, complete with a cozy natural gas fireplace—perfect for gatherings. A versatile Carolina Room offers endless possibilities—use it as a playroom, kid's cave, man cave, or bonus space! The primary suite is an absolute retreat, boasting a sitting area, elegant tray ceiling, and dual walk-in closets. The luxurious primary bathroom has been completely remodeled, featuring a massive tiled walk-in shower, dual sinks, a vanity area, and a private water closet. Two spacious guest bedrooms are located on the opposite side of the home, ensuring privacy for family or visitors. And no need to worry about guests using your bathroom—this home includes a convenient half bath! Additional highlights include a large laundry room and a fantastic backyard setup! Enjoy outdoor living on the extended screened-in porch or entertain on the expansive patio—perfect for cookouts or even adding a hot tub. Located just a short walk from the private community center, you’ll have access to a pool and playground. Plus, you can drive your golf cart to nearby grocery stores, restaurants, and local hotspots! Don’t miss this incredible opportunity—schedule your private showing today before it’s gone!
Schools
| Name | Address | Phone | Type | Grade |
|---|---|---|---|---|
| Seaside Elementary | 1605 Woodland Drive | 8436503490 | Public | PK-4 SPED |
| Name | Address | Phone | Type | Grade |
|---|---|---|---|---|
| St. James High | 10800 Highway 707 | 8436505600 | Public | 9-12 SPED |
Price Change history
$550,000 $220/SqFt
$539,500 $216/SqFt
$529,500 $212/SqFt
Mortgage Calculator
Map
SEE THIS PROPERTY
The information is provided exclusively for consumers’ personal, non-commercial use, that it may not be used for any purpose other than to identify prospective properties consumers may be interested in purchasing, and that the data is deemed reliable but is not guaranteed accurate by the MLS boards of the SC Realtors.
 Listing Provided by Coastal Key Group RE Sales
Listing Provided by Coastal Key Group RE Sales

