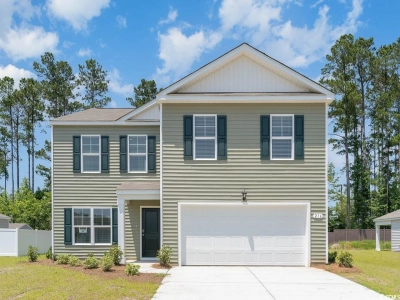215 Vineyard Lake Circle | #2516604
About this property
Address
Features and Amenities
- Exterior
- Storage
- Cooling
- Central Air
- Heating
- Electric
- Floors
- Carpet, Luxury Vinyl, Luxury VinylPlank, Tile
- Laundry Features
- Washer Hookup
- Security Features
- Smoke Detector(s)
- Appliances
- Dishwasher, Disposal, Microwave, Range, Refrigerator, Dryer, Washer
- Community Features
- Golf Carts OK, Long Term Rental Allowed
- Interior Features
- Split Bedrooms, Bedroom on Main Level, Entrance Foyer, Stainless Steel Appliances, Solid Surface Counters
- Utilities
- Cable Available, Electricity Available, Phone Available, Sewer Available, Water Available
- Lot Features
- Corner Lot, Outside City Limits
- Style
- Ranch
- Other
- Owner Only, Yes, Owner Allowed Golf Cart, Owner Allowed Motorcycle, Pet Restrictions, Tenant Allowed Golf Cart, Tenant Allowed Motorcycle, Central
Description
**Charming 3 Bedroom House - No HOA - Spacious Half-Acre Lot** This is the property you have been searching for! Nestled on a generous half-acre prime corner lot with no HOA, this beautiful residence offers three bedrooms and two full bathrooms all on one level. Enjoy ample space for all of your recreational needs including boat and RV parking. The yard comes with irrigation and includes a raised shed with ramp, perfect for storing equipment and keeping it dry. The yard and is the perfect space to add a swimming pool, vegetable garden, and more. The Vineyard at Keysfield is a unique community of 82 homes with no HOA, all on lots that are half acre or larger. This neighborhood is conveniently located less than one mile from Hwy 701, just minutes away from historic Downtown Conway, and about 30 minutes to the beautiful Atlantic Ocean. Enjoy living in a well-established neighborhood with the freedom of no HOA. Experience the perfect blend of privacy, space, and convenience. This home is not cookie cutter. It was built with attention to detail with double box tray ceilings in the living room and primary bedroom, window trim molding on all windows and rounded bullnose corners. Enjoy an open floor plan perfect for entertaining and everyday living. Relax on your three season porch with beautiful tile flooring and tinted vinyl windows perfect for enclosing during the cooler months and opening up to a screened porch in the warmer months. The heart of this home, the kitchen has an adjoining dining space and includes a nice sized pantry, granite counter tops, stainless-steel appliances, breakfast bar and backsplash. The primary suite is located in the rear of the home and features a ceiling fan and walk-in closet. The primary bathroom encompasses a walk-in shower, dual vanity sinks and a linen closet. The two front bedrooms both have their own ceiling fans and are conveniently located by the guest bathroom with a tub/shower combo. This home also includes a Halo 5 Water Filtration System and a Generac Guardian generator. The two car garage has built-in storage shelving and a sliding screen cover. Homes in this neighborhood don’t come to the market often! Schedule a tour today and discover your next home sweet home!
Schools
| Name | Address | Phone | Type | Grade |
|---|---|---|---|---|
| Academy of Hope Charter | 3521 Juniper Bay Road | 8433975712 | Public | PK-8 SPED |
| Name | Address | Phone | Type | Grade |
|---|---|---|---|---|
| Pee Dee Elementary | 6555 Highway 134 | 8433972579 | Public | PK-5 SPED |
| Name | Address | Phone | Type | Grade |
|---|---|---|---|---|
| Whittemore Park Middle | 1808 Rhue Street | 8434880669 | Public | 6-8 SPED |
Mortgage Calculator
Map
SEE THIS PROPERTY
Similar Listings
The information is provided exclusively for consumers’ personal, non-commercial use, that it may not be used for any purpose other than to identify prospective properties consumers may be interested in purchasing, and that the data is deemed reliable but is not guaranteed accurate by the MLS boards of the SC Realtors.
 Listing Provided by BHGRE Paracle Myrtle Beach
Listing Provided by BHGRE Paracle Myrtle Beach
























































































