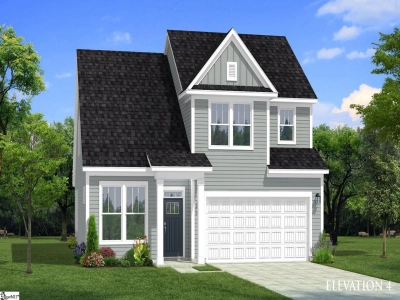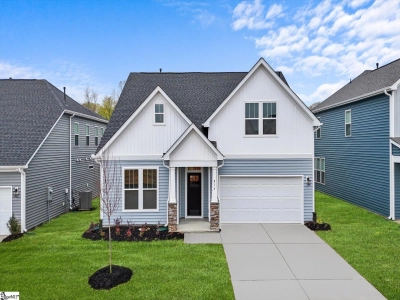215 Harlequin Drive | #1547045
About this property
Address
Features and Amenities
- Cooling
- Central Air
- Heating
- Forced Air, Natural Gas
- Floors
- Carpet, Luxury Vinyl Tile/Plank
- Roof
- Architectural
- Laundry Features
- 1st Floor, Walk-in, Electric Dryer Hookup, Washer Hookup
- Security Features
- Smoke Detector(s)
- Appliances
- Dishwasher, Disposal, Microwave, Gas Water Heater
- Community Features
- Common Areas, Pool
- Interior Features
- Ceiling - Cathedral/Vaulted, Ceiling - Smooth, Countertops-Solid Surface, Open Floorplan, Tub Garden, Walk-In Closet(s), Pantry
- Utilities
- Underground Utilities, Cable Available
- Fireplace Features
- Gas Log
- Window Features
- Tilt Out Windows, Vinyl/Aluminum Trim, Insulated Windows
- Lot Features
- 1/2 Acre or Less, Few Trees
- Style
- Traditional
- Other
- Electric, Electricity, Pool, Street Lights, Attic Stairs Disappearing
Description
Motivated Sellers!! BETTER THAN NEW!! This WILMINGTON is one of the builder's most popular floor plans and has almost 3000 sq ft and MASSIVE LEVEL fenced backyard! The 4 bedrooms, 2.5 bath, with LOFT home has a neighborhood pool and is conveniently located close to shopping, groceries, dining, doctors’ offices, and major highway I-85 for a fast commute! This home is also located in an USDA area which allows for 100% financing (if qualified) and is in the award-winning district 5 school system. From the front door you come into the spacious foyer. You immediately notice the NEW laminate flooring that was just installed throughout the entire downstairs adding a durable and cohesive look. There is a room to the left that could be used as home office/ formal living/ play room/ workout space, you name it. The formal dining room is defined by the four half walls and is currently being used as sitting room and is one of the sellers’ favorite places in the home. Down the hall is the half bath and then it opens to the HUGE living room that has gas fireplace. The kitchen has an open concept and gives optimal space for everyday living and entertaining. With the addition of the island there is plenty of space for meal prep and the spacious pantry gives plenty of space to store all your small kitchen appliances and food! The breakfast room area gives space for a large table and has access to the patio in the back yard through the sliding glass doors. There is a walk-in laundry room on the main floor as well. Upstairs is a loft area that is and could been walled off to add a 5th bedroom or enjoy an additional hang out space. There are three spacious bedrooms all with walk-in closets that share a full bathroom. The master suite boasts vaulted ceilings and is large enough for a sitting area. The master bath has double sinks, separate shower, soaker tub, water closet and a huge walk-in closet! This home is move-in ready and waiting for you!
Schools
| Name | Address | Phone | Type | Grade |
|---|---|---|---|---|
| Anderson Mill Elementary | 1845 Old Anderson Mill Road | 8645766539 | Public | PK-5 SPED |
| Name | Address | Phone | Type | Grade |
|---|---|---|---|---|
| R. D. Anderson Applied Technology Center | 1151 Center Point Drive | 8645765020 | Public | 9-12 SPED |
| Name | Address | Phone | Type | Grade |
|---|---|---|---|---|
| R. P. Dawkins Middle | 1300 East Blackstock Road | 8645768088 | Public | 6-8 SPED |
| Name | Address | Phone | Type | Grade |
|---|---|---|---|---|
| River Ridge Elementary | 5960 Reidville Road | 8649497620 | Public | PK-4 SPED |
Mortgage Calculator
Map
SEE THIS PROPERTY
Similar Listings
The information is provided exclusively for consumers’ personal, non-commercial use, that it may not be used for any purpose other than to identify prospective properties consumers may be interested in purchasing, and that the data is deemed reliable but is not guaranteed accurate by the MLS boards of the SC Realtors.
 Listing Provided by Ellison Real Estate Company, LLC
Listing Provided by Ellison Real Estate Company, LLC
















































