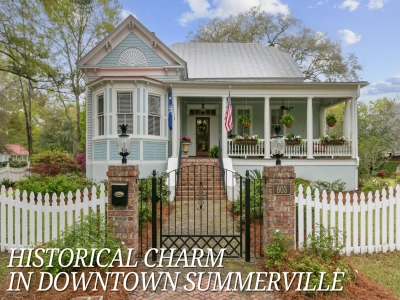MLS ID: 25010502
Under Contract
- $1,960,000
Description
Nestled in the heart of Summerville's historic district, this beautifully restored 1872 residence seamlessly blends timeless charm with modern comfort. A rare turnkey opportunity, the property spans 0.83 acres and offers 4,344 square feet of living space, including a main house with four bedrooms and four and a half bathrooms, along with a private one-bedroom, one-bath apartment.Meticulously renovated in 2014, the home retains its historic character while featuring thoughtful updates and contemporary amenities throughout. Located in a vibrant, walkable neighborhood celebrated for its tree-lined streets, picturesque parks, and preserved architecture, residents enjoy the warmth of a close-knit community with convenient access to local shops, dining, and events. The property is beautifully landscaped, featuring a variety of mature trees, including old azaleas, camellias, Japanese maples, oaks, and magnolias. Notably, two Mountain Laurel shrubs, native to mountainous forests, thrive in the front yard, adding to the home's unique character. The backyard offers complete privacy with a fenced-in area, a sparkling in-ground saltwater pool, and two pergolas that create an ideal space for outdoor entertainment. Recently added pavers around the pool decking and two patios enhance the outdoor living experience. The home also boasts landscape lighting for added security and ambiance, along with a fully automated irrigation system. Both the pool and irrigation are professionally maintained, ensuring ease of living.
For added peace of mind, the home is equipped with an alarm security system, complete with cameras. The water system is supported by a modern gas hot water heater and a gas tankless heater, both less than five years old, ensuring energy efficiency.Inside, the home offers a perfect blend of historic features and modern upgrades. The main floor features 12-foot ceilings, while the second floor boasts 8-foot ceilings. Gorgeous oak flooring on the first level and heart pine on the second floor highlight the home's historical character. Crown molding and chair rail/picture frame molding grace the main floor, while transom windows above door openings bring an abundance of natural light into the living spaces.The layout is thoughtfully designed, with a main foyer that stretches from the front to the back door. The spacious living and dining rooms are divided by a see-through fireplace, with large pocket doors separating the living room from the foyer. The living room features an intricately carved fireplace mantle, originally from the Pine Forest Inn, a renowned 1890s hotel and spa in Summerville. A charming sunroom extends off the living room, providing an ideal place to relax and enjoy the outdoors.The primary bedroom, conveniently located on the first floor, features an en-suite bath with a clawfoot bathtub, a large shower, and a custom walk-in closet. French doors open to a screened porch, perfect for morning coffee or evening relaxation. A den with its own fireplace, a private office with a bathroom and separate entrance, and a spacious kitchen complete the first floor. The kitchen boasts a tin ceiling, two walk-in pantries, a professional-grade gas stove, under-cabinet lighting, and heated flooring, making it both functional and stylish. Other kitchen amenities include a new KitchenAid dishwasher and a cozy banquette seating area.
The second floor is home to two generously sized bedrooms, each with large closets and their own bathrooms. A dormer was added to enhance the space, and the upstairs features walk-in attic access from both bedrooms and the foyer. Spray foam insulation throughout the attic ensures comfort year-round.In addition to the main house, the property includes a separate guest house with its own private entrance. Ideal for guests or family members, the guest house includes a living area, a kitchenette with a full-size refrigerator and 4-burner gas cooktop, a bedroom, a bathroom with a shower, and a washer/dryer combo. It is also equipped with its own alarm security system. The guest house once had an entrance to the main home's kitchen, which could easily be opened back up making this a fourth bedroom. If you prefer to leave it as is, this would be a great space for additional rental income.This home is a rare find, perfectly blending historic elegance with modern luxury, all within the captivating town of Summerville. With its unique charm, prime location, and extensive features, this property offers a lifestyle that is truly meant to be enjoyed.
 Listing Provided by The Boulevard Company
Listing Provided by The Boulevard Company






















































































































