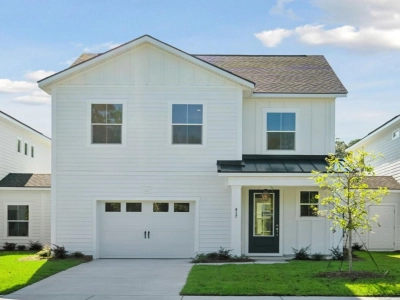1904 Chestnut Oak Lane | #24021310
About this property
Address
Features and Amenities
- Cooling
- Central Air
- Heating
- Forced Air, Heat Pump
- Floors
- Ceramic Tile, Wood
- Roof
- Architectural
- Community Features
- Bus Line
- Interior Features
- Ceiling - Smooth, High Ceilings, Eat-in Kitchen, Entrance Foyer, Frog Attached, Great, Separate Dining
- Utilities
- Charleston Water Service
- Window Features
- Thermal Windows/Doors, Window Treatments - Some
- Lot Features
- 0 - .5 Acre
- Style
- Traditional
- Laundry Features
- Electric Dryer Hookup, Washer Hookup, Laundry Room
- Other
- Ceiling Fan(s), Garden Tub/Shower, Walk-In Closet(s)
Description
Elegant Traditional-Style Home in Prime Charleston Location!Welcome to 1904 Chestnut Oak Lane, a beautifully crafted 2-story traditional-style home nestled in the charming Dogwood Commons neighborhood. This residence offers a perfect blend of classic elegance and modern convenience, featuring an open floor plan and a contemporary color palette that enhances its warm and inviting ambiance.**Key Features:** - **3 Bedrooms + Bonus Room:** Thoughtfully designed for comfort, all bedrooms are located on the second floor, including a spacious master suite with a walk-in closet. - **2.5 Bathrooms:** Well-appointed and designed to meet the needs of a busy household. - **9-Foot Ceilings:** The home features 9-foot ceilings throughout, creating an open and airy feel in every room. - **Gourmet Kitchen:** The heart of the home, this kitchen is equipped with granite countertops, crown molding, and an island, making it perfect for both casual meals and entertaining. Stainless steel appliances, including a gas stove, refrigerator, built-in microwave, and dishwasher, complete this culinary space.**Outdoor Living:** The fenced, private backyard is a serene retreat, shaded by tall, mature trees. This outdoor space is ideal for relaxing or hosting gatherings.**Prime Location:** Dogwood Commons is a quaint, desirable community that offers easy access to downtown Charleston, the airport, beautiful beaches, Ashley Crossing shopping, dining, recreation, and Roper Hospital. This home offers the perfect combination of location, style, and convenience.Don't miss the chance to make this elegant home yours in one of Charleston's most coveted areas!
Schools
| Name | Address | Phone | Type | Grade |
|---|---|---|---|---|
| C. E. Williams Middle School for Creative and Scientific Arts | 3090 Sanders Road | 8437631529 | Public | 6-8 SPED |
| Name | Address | Phone | Type | Grade |
|---|---|---|---|---|
| Drayton Hall Elementary | 3138 Ashley River Road | 8438520678 | Public | PK-5 SPED |
| Oakland Elementary | 505-A Arlington Drive | 8437631510 | Public | PK-5 SPED |
| Springfield Elementary | 2130 Pinehurst Avenue | 8437631538 | Public | PK-5 SPED |
| Name | Address | Phone | Type | Grade |
|---|---|---|---|---|
| Montessori Community School | 2122 Wood Avenue | 8437690346 | Public | PK-8 SPED |
| Name | Address | Phone | Type | Grade |
|---|---|---|---|---|
| West Ashley Center for Advance Studies | 4066 West Wildcat Boulevard | 8437664303 | Public | 9-12 SPED |
| West Ashley High | 4060 West Wildcat Boulevard | 8435731201 | Public | 9-12 SPED |
| Name | Address | Phone | Type | Grade |
|---|---|---|---|---|
| Adventist Christian Academy of Charleston | 2518 Savannah Highway | 843-571-7519 | Private | K-8 |
| The Charleston Christian School | 2027 Bees Ferry Road | 843-556-4480 | Private | K-8 |
Price Change history
$525,000 $238/SqFt
$520,000 $236/SqFt
$510,000 $231/SqFt
$499,900 $227/SqFt
$499,000 $226/SqFt
Mortgage Calculator
Map
SEE THIS PROPERTY
Similar Listings
The information is provided exclusively for consumers’ personal, non-commercial use, that it may not be used for any purpose other than to identify prospective properties consumers may be interested in purchasing, and that the data is deemed reliable but is not guaranteed accurate by the MLS boards of the SC Realtors.
 Listing Provided by Keller Williams Realty Charleston West Ashley
Listing Provided by Keller Williams Realty Charleston West Ashley



























































































