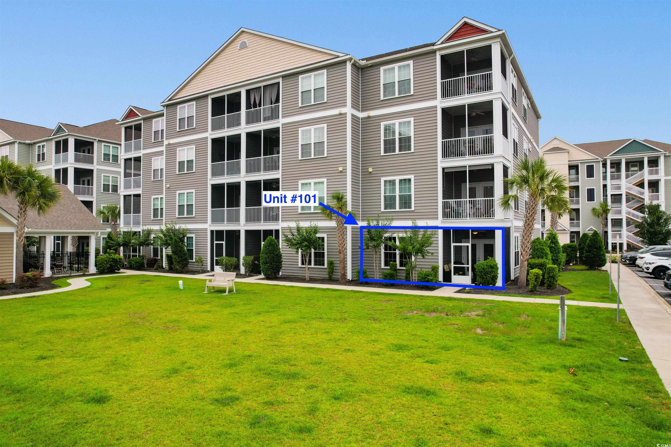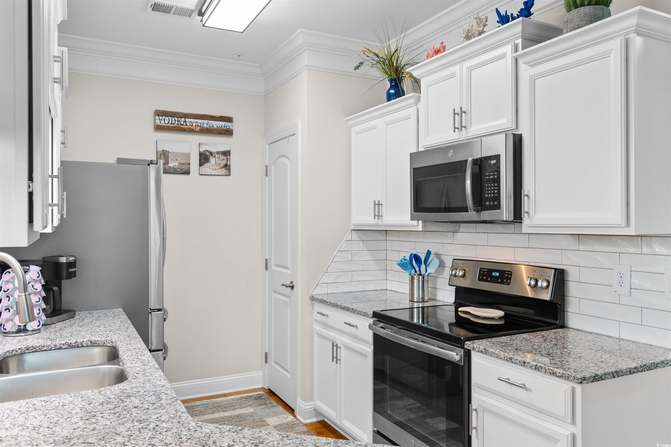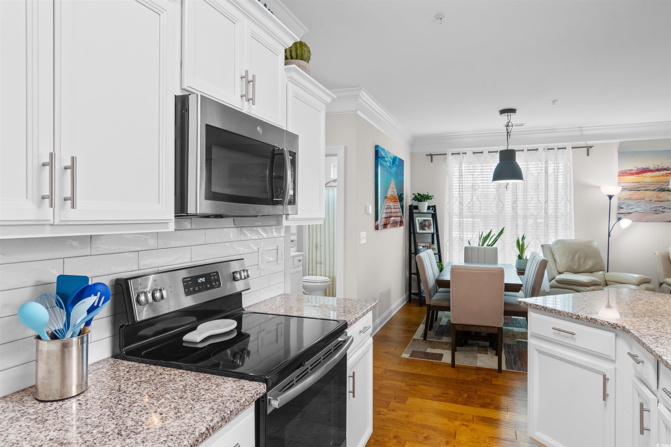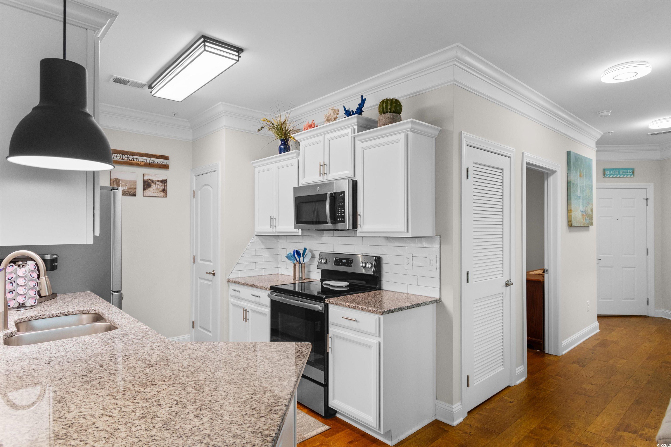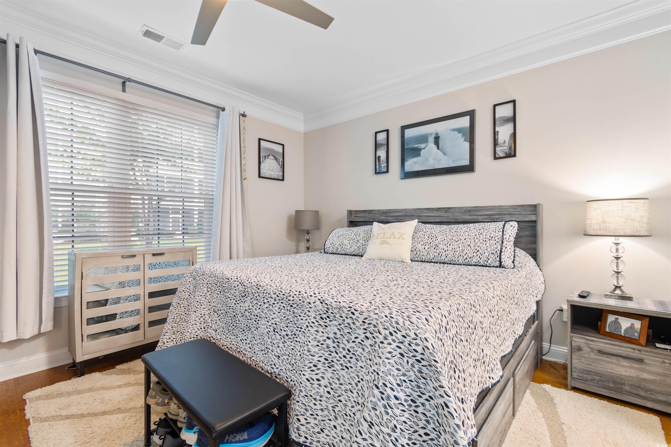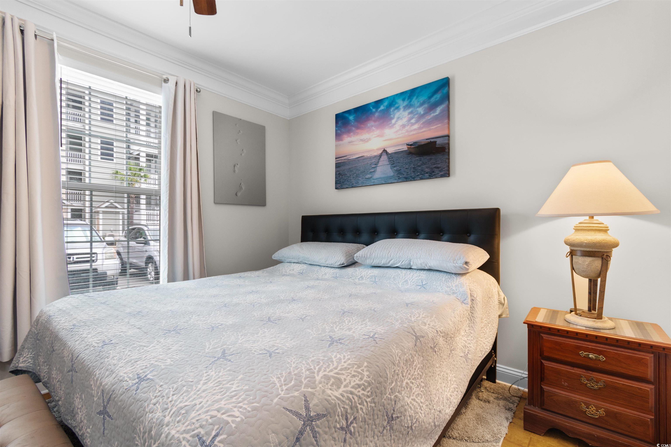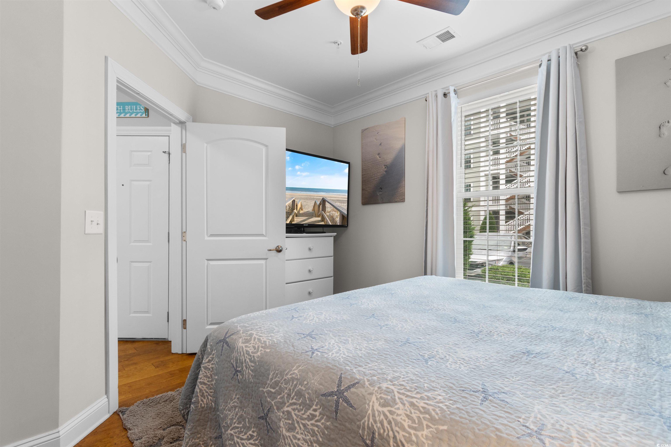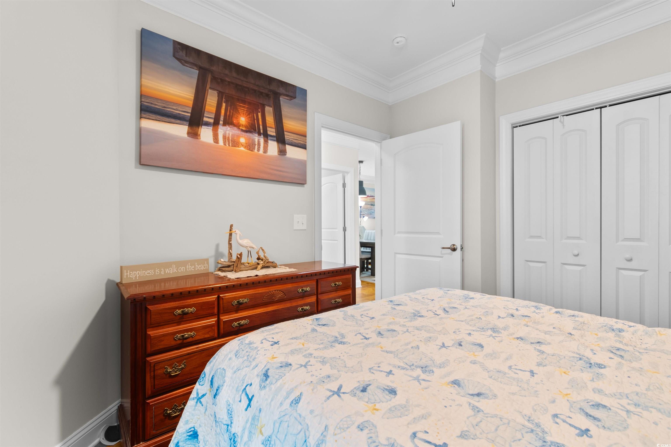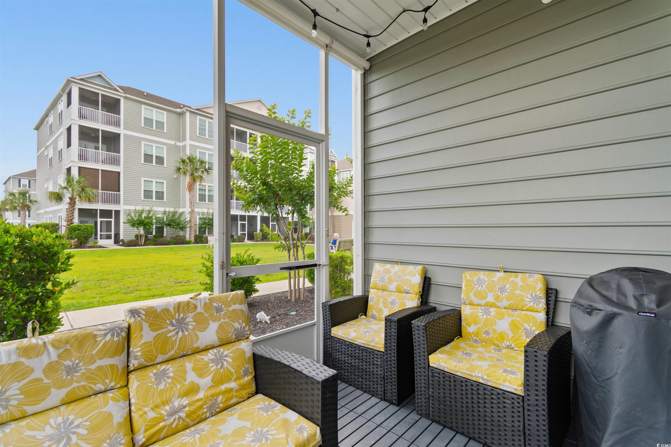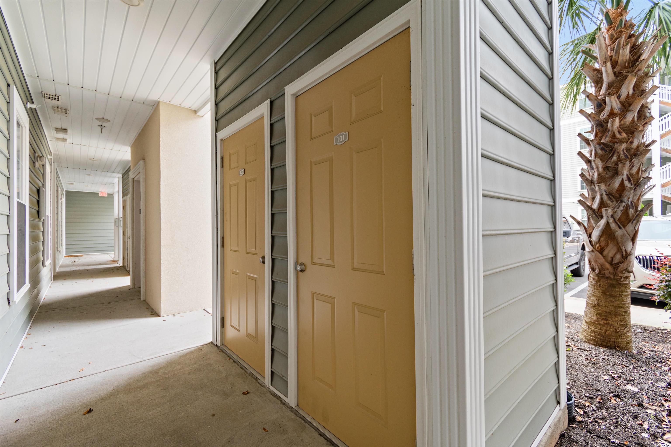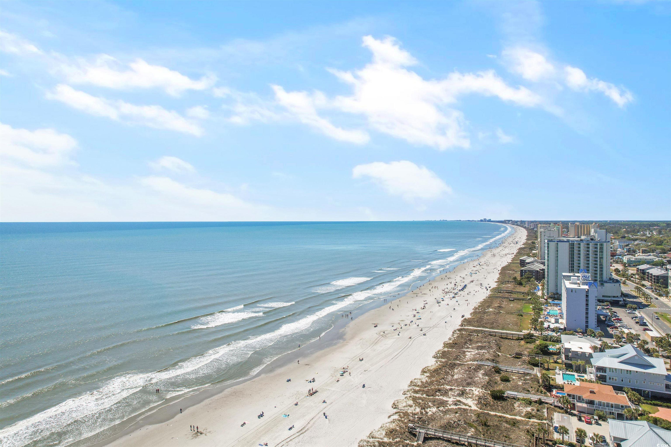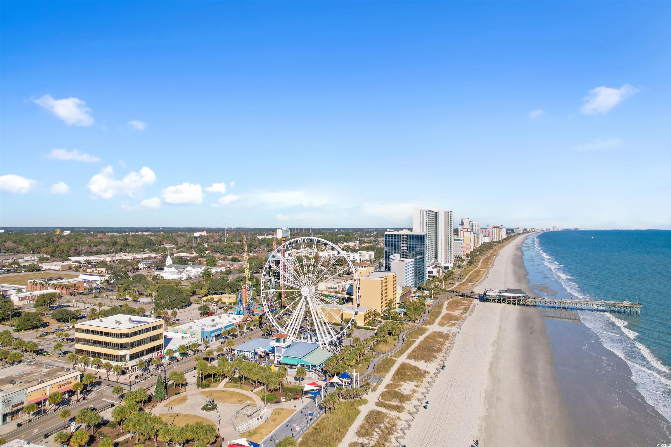186 Ella Kinley Circle | #2513293
About this property
Address
Features and Amenities
- Exterior
- Porch, Storage
- Cooling
- Central Air
- Heating
- Electric
- Floors
- Tile, Wood
- Laundry Features
- Washer Hookup
- Security Features
- Smoke Detector(s)
- Appliances
- Dishwasher, Disposal, Microwave, Oven, Range, Refrigerator, Dryer, Washer
- Pool Features
- Community, Outdoor Pool
- Community Features
- Clubhouse, Cable TV, Internet Access, Recreation Area, Long Term Rental Allowed, Pool
- Interior Features
- Split Bedrooms, Window Treatments, Breakfast Bar, Bedroom on Main Level, Entrance Foyer, High Speed Internet, Stainless Steel Appliances, Solid Surface Counters
- Utilities
- Cable Available, Electricity Available, Phone Available, Sewer Available, Water Available, High Speed Internet Available, Trash Collection
- Lot Features
- Outside City Limits
- Style
- Mid Rise
- Other
- Owner Only, Yes, Clubhouse, Pet Restrictions, Pets Allowed, Trash, Cable TV, Elevator(s), Maintenance Grounds, Central, Common Areas, Insurance, Internet, Maintenance Grounds, Pest Control, Pool(s), Sewer, Trash, Water
Description
Welcome to this beautifully updated FIRST FLOOR END unit in the sought-after Villages at Queens Harbour II. This immaculate 3-bedroom, 2-bath condo is filled with natural light, thanks to additional windows found only in end units, and offers a spacious, well-designed split floor plan for added privacy and function. The open-concept living, dining, and kitchen areas are perfect for both daily living and entertaining. You'll appreciate the tasteful upgrades throughout that add style and sophistication to every space. The kitchen is thoughtfully designed featuring under-cabinet lighting, a stylish backsplash, upgraded fixtures, and pull-out shelving for added convenience and functionality. Throughout the home, you'll find modern lighting and best of all—no carpet anywhere, offering a clean, low-maintenance living environment. The owner’s suite is privately located at the rear of the home and showcases elegant French doors, while two guest bedrooms are positioned at the front—ideal for visitors, a home office, or hobby space. Relax and unwind on the screened-in balcony, a peaceful extension of the living area. Just beyond the back door, you'll find the community pool located behind the unit—a rare and convenient perk for enjoying sunny days close to home. A private storage room nearby provides added space for your beach gear, bikes, or seasonal items. Whether you’re searching for a primary residence, a vacation retreat, or an investment property, this move-in-ready condo combines comfort, style, and an unbeatable location—close to shopping, dining, healthcare, the airport, and the beach. Square footage is approximate and not guaranteed. Buyer is responsible for verification.
Schools
| Name | Address | Phone | Type | Grade |
|---|---|---|---|---|
| Burgess Elementary | 9645 Scipio Lane | 8436504600 | Public | PK-4 SPED |
| St. James Elementary | 9711 St. James Road | 8436508220 | Public | PK-4 SPED |
| Name | Address | Phone | Type | Grade |
|---|---|---|---|---|
| Coastal High School | 3710 Palmetto Pointe Boulevard | 8437889898 | Public | 9-12 SPED |
| Socastee High | 4900 Socastee Boulevard | 8432932513 | Public | 9-12 SPED |
| Name | Address | Phone | Type | Grade |
|---|---|---|---|---|
| Forestbrook Middle | 4430 Gator Lane | 8432367300 | Public | 6-8 SPED |
| Socastee Middle | 151 Sheffield Parkway | 8439036051 | Public | 6-8 SPED |
| St. James Middle | 9775 St. James Road | 8436505543 | Public | 6-8 SPED |
| Name | Address | Phone | Type | Grade |
|---|---|---|---|---|
| Palmetto Bays Elementary | 8900 Highway 544 | 8432366200 | Public | PK-5 SPED |
| Socastee Elementary | 4223 Socastee Boulevard | 8436502606 | Public | PK-5 SPED |
| Name | Address | Phone | Type | Grade |
|---|---|---|---|---|
| St. James Intermediate | 9641 Scipio Ln | 8439036005 | Public | 5-6 SPED |
| Name | Address | Phone | Type | Grade |
|---|---|---|---|---|
| Calvary Christian School | 4511 Dick Pond Road | 843-650-2834 | Private | K3-12 |
Price Change history
$278,900 $213/SqFt
$275,000 $210/SqFt
Mortgage Calculator
Map
SEE THIS PROPERTY
Similar Listings
The information is provided exclusively for consumers’ personal, non-commercial use, that it may not be used for any purpose other than to identify prospective properties consumers may be interested in purchasing, and that the data is deemed reliable but is not guaranteed accurate by the MLS boards of the SC Realtors.
 Listing Provided by CB Sea Coast Advantage CF
Listing Provided by CB Sea Coast Advantage CF

