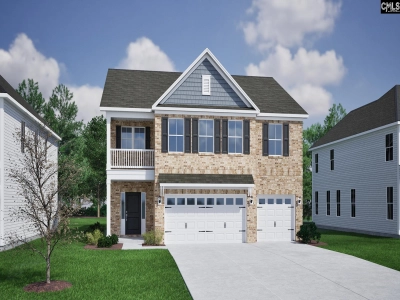17 Laurel Bluff | #608305
About this property
Address
Features and Amenities
- Amenities
- Tennis Court(s)
- Location
- Cul-De-Sac
- Cooling
- Central
- Heating
- Electric, Gas 1st Lvl
- Foundation
- Crawl Space
- Style
- Traditional
- Stories
- 1.5
- Water
- Public
- Kitchen
- Eat In, Counter Tops-Granite, Floors-Tile, Backsplash-Tiled, Cabinets-Painted
- Rooms
- Pantry
- Downstairs
- Ceiling Fan
- Appliances
- Dishwasher, Disposal, Freezer, Icemaker, Refrigerator, Microwave Above Stove, Microwave Built In, Tankless H20, Gas Water Heater
- Master Bedroom
- Closet-His & Her, Bath-Private, Separate Shower, Closet-Walk in, Whirlpool, Ceilings-Tray, Recessed Lighting, Separate Water Closet
- Interior Features
- Attic Storage, Garage Opener, Attic Access
- Fireplace Features
- Gas Log-Natural
- Other
- Cable, Cable TV Available, Warranty (Home 12-month), Community Pool, Built-ins, Sidewalk Community, Tub Garden, Smoke Detector, No Basement
Description
Welcome to Your Dream Home in Lake Carolina-The Bluffs! Nestled in the serene and sought-after neighborhood of Lake Carolina-The Bluffs, this stunning residence gives the perfect blend of comfort, luxury, and convenience. With 5 spacious bedrooms, 3 full bathrooms, and 2 half bathrooms, this home is designed to accommodate your family's needs and more. As you approach the end of the culdesac, you'll be greeted by a charming front porch, ideal for rocking chairs and relaxing evenings. Step inside to discover a beautifully appointed interior featuring a formal living room and formal dining room, perfect for hosting guests and family gatherings. The heart of the home is the modern kitchen, equipped with stainless steel appliances that make cooking a delight, breakfast area, and family room. Step outside and you'll find a spacious screened porch and a large deck, both perfect for relaxing and entertaining. For those who enjoy outdoor leisure, the hot tub provides a luxurious retreat. This home truly has it all, combining elegant design with practical features to create a living space that is both inviting and functional. This first level floorplan could be a perfect set up for a mother-in-law suite with the 2 extra bedrooms on the main floor off the back side of the breakfast area. Don't miss the opportunity to make this exceptional property your own! Disclaimer: CMLS has not reviewed and, therefore, does not endorse vendors who may appear in listings.
Schools
| Name | Address | Phone | Type | Grade |
|---|---|---|---|---|
| Killian Elementary | 2621 Clemson Road | 8036992981 | Public | PK-5 SPED |
| North Springs Elementary | 1300 Clemson Road | 8037363183 | Public | PK-5 SPED |
| Rice Creek Elementary | 4751 Hard Scrabble Road | 8036992900 | Public | PK-5 SPED |
| Sandlapper Elementary | 1001 Longtown Road | 8036914045 | Public | PK-5 SPED |
| Name | Address | Phone | Type | Grade |
|---|---|---|---|---|
| Longleaf Middle | 1160 Longreen Parkway | 8036914870 | Public | 6-8 SPED |
| Name | Address | Phone | Type | Grade |
|---|---|---|---|---|
| Richland Two Adult Education | 750 Old Clemson Road | 8037368787 | Public | SPED |
| Name | Address | Phone | Type | Grade |
|---|---|---|---|---|
| Ridge View High | 4801 Hard Scrabble Road | 8036992999 | Public | 9-12 SPED |
| Name | Address | Phone | Type | Grade |
|---|---|---|---|---|
| Spring Valley High | 120 Sparkleberry Lane | 8036993500 | Public | 9-12 |
| Name | Address | Phone | Type | Grade |
|---|---|---|---|---|
| Summit Parkway Middle | 200 Summit Parkway | 8036993580 | Public | K-8 SPED |
Mortgage Calculator
Map
SEE THIS PROPERTY
Similar Listings
The information is provided exclusively for consumers’ personal, non-commercial use, that it may not be used for any purpose other than to identify prospective properties consumers may be interested in purchasing, and that the data is deemed reliable but is not guaranteed accurate by the MLS boards of the SC Realtors.
 Listing Provided by Coldwell Banker Realty
Listing Provided by Coldwell Banker Realty
























