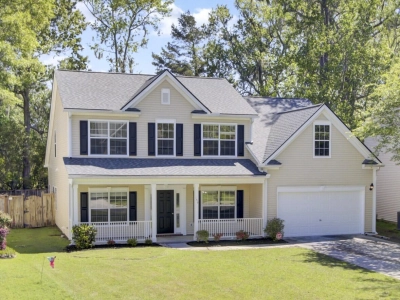1647 Sulgrave Road | #24028907
About this property
Address
Features and Amenities
- Exterior
- Rain Gutters
- Cooling
- Central Air
- Heating
- Natural Gas
- Floors
- Ceramic Tile, Wood, Carpet
- Roof
- Architectural
- Laundry Features
- Gas Dryer Hookup, Washer Hookup, Laundry Room
- Pool Features
- In Ground
- Community Features
- Trash
- Interior Features
- Ceiling - Blown, Ceiling - Cathedral/Vaulted, Ceiling - Smooth, Kitchen Island, Walk-In Closet(s), Ceiling Fan(s), Family, Formal Living, Entrance Foyer, Frog Attached, Separate Dining, Sun
- Utilities
- Charleston Water Service, Dominion Energy
- Fireplace Features
- Family Room, Gas Log, Two, Wood Burning, Other
- Window Features
- Some Thermal Wnd/Doors
- Lot Features
- 0 - .5 Acre, Interior Lot
- Style
- Ranch
- Other
- Central, Ceiling Fan(s), Walk-In Closet(s)
Description
Remarkable 4 bed/3 bath, 2900SF home with a FROG, massive sunroom and pool!! Welcome home to the desirable neighborhood of Forest Lakes. Along with being close to shopping and restaurants, it is only 8 miles from downtown and 16 miles to Folly Beach. This beautiful, well kept home features a large salt water pool, granite kitchen countertops, dual masters with walk in closets, an updated master bath, stainless steel appliances, 2 fireplaces, large bedrooms, tons of storage, lots of natural light, solid interior doors, Anderson windows installed 2010, and NEW ROOF completed Feb 2025. As you enter the home into the wide foyer, you will see the spacious living room to the right that opens to the dining room. Behind the dining room is the beautiful kitchen that opens up to the den and thesunroom, all of which have hardwood floors. To the right of the kitchen is the laundry room that has access to the large FROG that is heated and cooled and has tons of attic storage. The sunroom overlooks the pool and large fenced in backyard, perfect for entertaining, esp in the summer. There is a walk thru gate on the left side of the home as well as a double gate on the right. These original owners have taken extra special care of this home, and it shows! Schedule your showing today, and you will soon envision the wonderful memories that will be made with family and friends!All info herein is to the best of the listing agent and sellers' knowledge. Buyer/buyer's agent to verify anything deemed important, including, but not limited to, square footage and schools.
Schools
| Name | Address | Phone | Type | Grade |
|---|---|---|---|---|
| C. E. Williams Middle School for Creative and Scientific Arts | 3090 Sanders Road | 8437631529 | Public | 6-8 SPED |
| Name | Address | Phone | Type | Grade |
|---|---|---|---|---|
| Drayton Hall Elementary | 3138 Ashley River Road | 8438520678 | Public | PK-5 SPED |
| Oakland Elementary | 505-A Arlington Drive | 8437631510 | Public | PK-5 SPED |
| Springfield Elementary | 2130 Pinehurst Avenue | 8437631538 | Public | PK-5 SPED |
| Name | Address | Phone | Type | Grade |
|---|---|---|---|---|
| Montessori Community School | 2122 Wood Avenue | 8437690346 | Public | PK-8 SPED |
| Name | Address | Phone | Type | Grade |
|---|---|---|---|---|
| West Ashley Center for Advance Studies | 4066 West Wildcat Boulevard | 8437664303 | Public | 9-12 SPED |
| West Ashley High | 4060 West Wildcat Boulevard | 8435731201 | Public | 9-12 SPED |
| Name | Address | Phone | Type | Grade |
|---|---|---|---|---|
| Adventist Christian Academy of Charleston | 2518 Savannah Highway | 843-571-7519 | Private | K-8 |
| The Charleston Christian School | 2027 Bees Ferry Road | 843-556-4480 | Private | K-8 |
Price Change history
$719,000 $248/SqFt
$698,000 $241/SqFt
$685,000 $236/SqFt
Mortgage Calculator
Map
SEE THIS PROPERTY
Similar Listings
The information is provided exclusively for consumers’ personal, non-commercial use, that it may not be used for any purpose other than to identify prospective properties consumers may be interested in purchasing, and that the data is deemed reliable but is not guaranteed accurate by the MLS boards of the SC Realtors.
 Listing Provided by Brand Name Real Estate
Listing Provided by Brand Name Real Estate





















































































