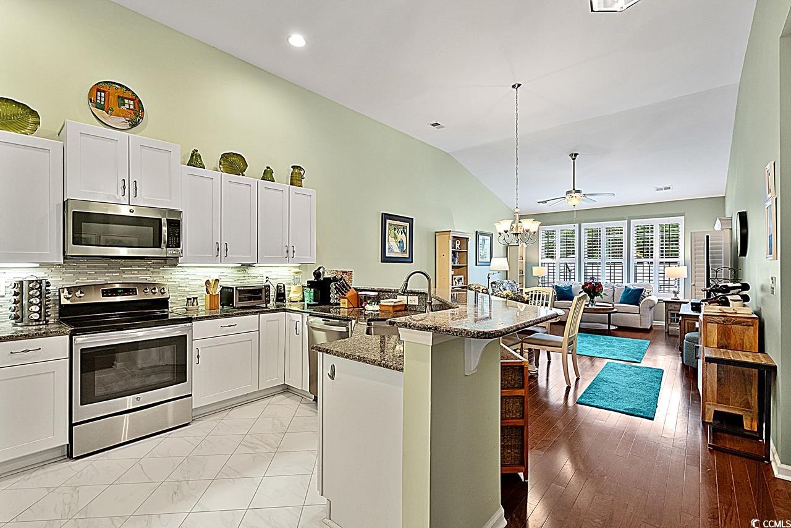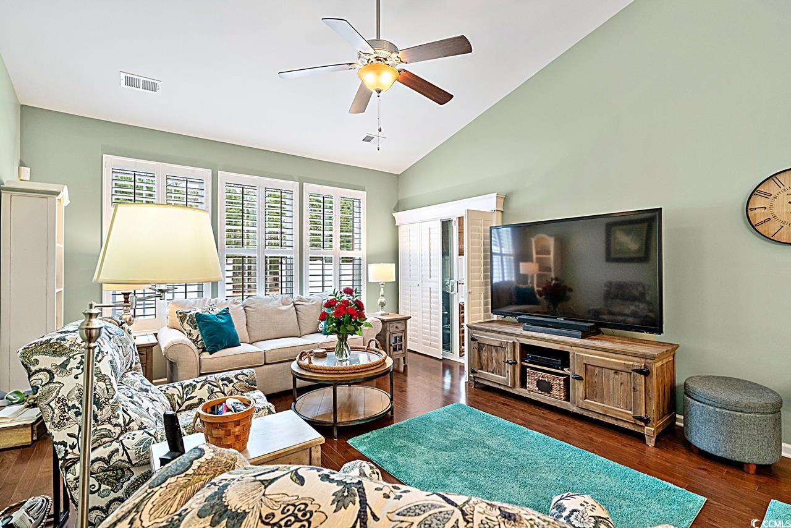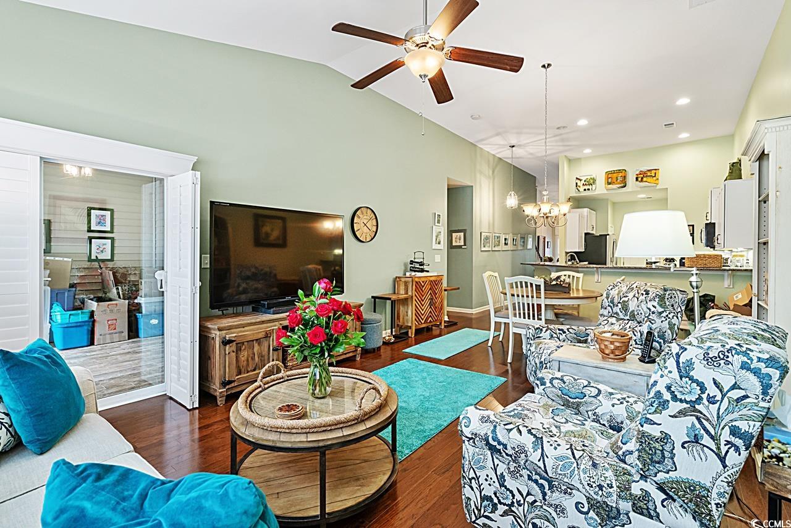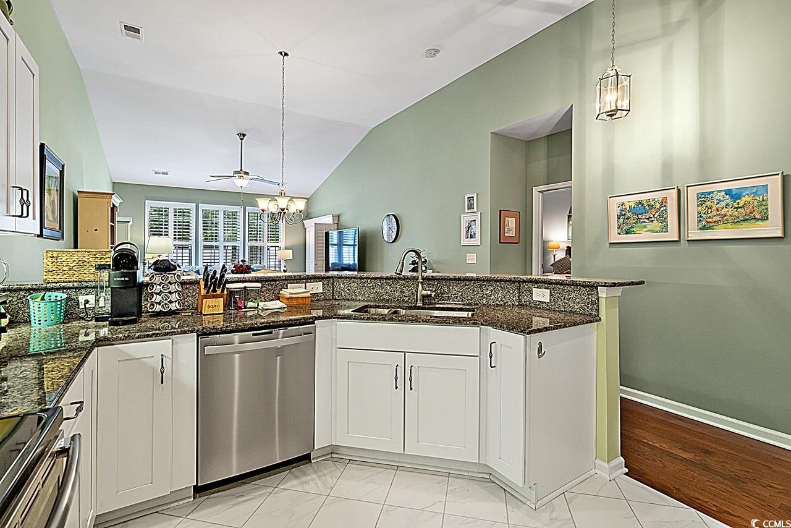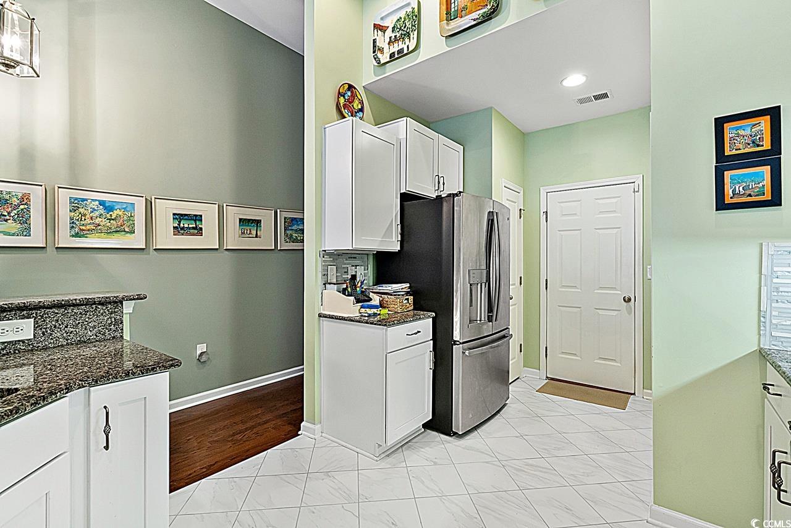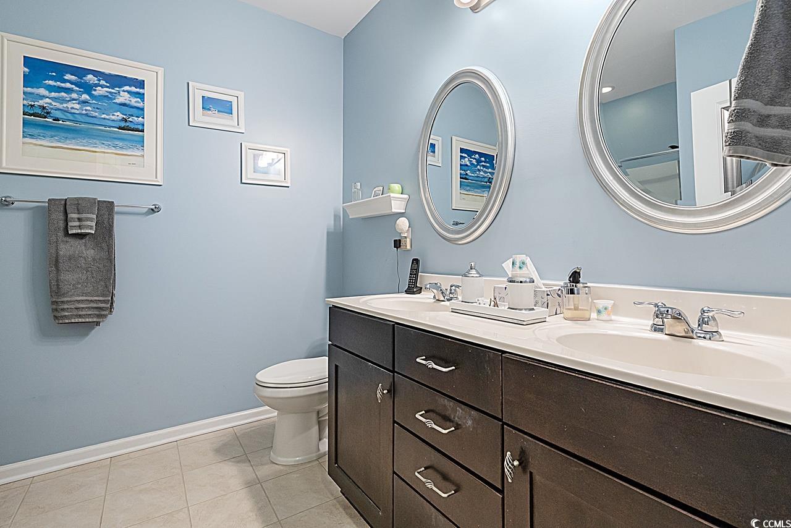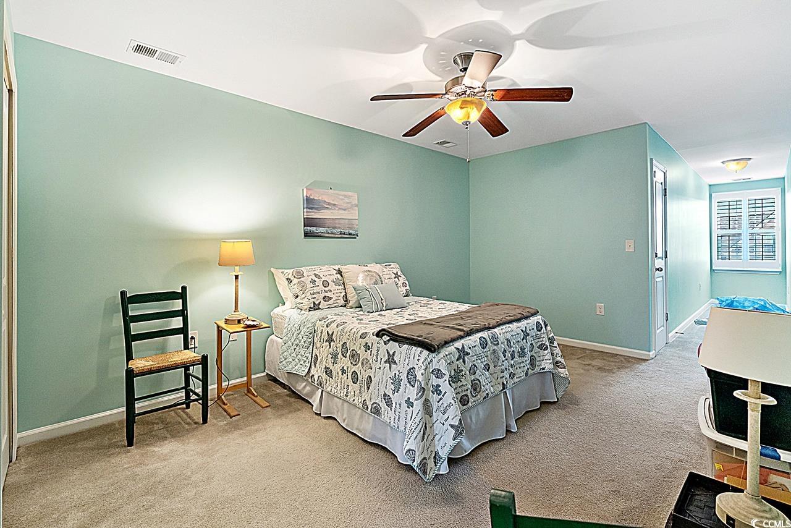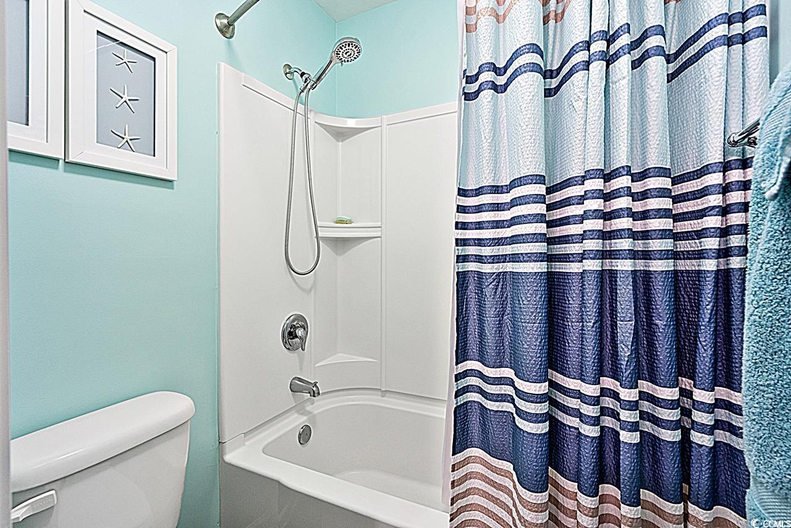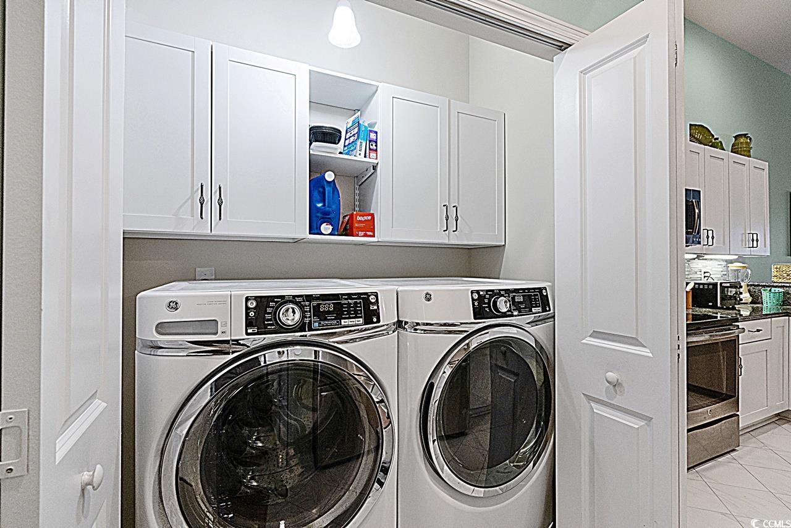156 Parmelee Dr. | #2504230
About this property
Address
Features and Amenities
- Exterior
- Fence, Porch, Patio
- Cooling
- Central Air
- Floors
- Tile, Wood
- Laundry Features
- Washer Hookup
- Security Features
- Security System, Smoke Detector(s)
- Appliances
- Dishwasher, Disposal, Microwave, Range, Refrigerator, Dryer, Washer
- Pool Features
- Community, Outdoor Pool
- Community Features
- Clubhouse, Cable TV, Golf Carts OK, Internet Access, Recreation Area, Long Term Rental Allowed, Pool
- Interior Features
- Attic, Pull Down Attic Stairs, Permanent Attic Stairs, Window Treatments, Breakfast Bar, Bedroom on Main Level, Entrance Foyer, High Speed Internet, Stainless Steel Appliances, Solid Surface Counters
- Utilities
- Cable Available, Electricity Available, Natural Gas Available, Sewer Available, Underground Utilities, Water Available, High Speed Internet Available, Trash Collection
- Lot Features
- Outside City Limits, Rectangular, Rectangular Lot
- Style
- Low Rise
- Other
- Owner Only, Yes, Clubhouse, Owner Allowed Golf Cart, Owner Allowed Motorcycle, Pet Restrictions, Pets Allowed, Tenant Allowed Golf Cart, Trash, Cable TV, Central, Association Management, Common Areas, Legal/Accounting, Maintenance Grounds, Pool(s), Recreation Facilities
Description
Stunning 4-Bedroom Townhome in Highly Desirable Parmelee Neighborhood This beautifully designed 4-bedroom, 3-bath townhome offers the perfect blend of comfort, style, and convenience. Located in the sought-after Parmelee neighborhood, this home is close to everything while offering a peaceful and private retreat. Step inside to discover a well-appointed kitchen featuring stainless steel appliances, granite countertops, a decorative backsplash, under-cabinet lighting, and lower cabinets with convenient slide-outs. All the windows have Plantation Shutters. The spacious master suite is located on the first floor, along with an additional bedroom that can be used as a guest room or office. Upstairs, you'll find a generous bedroom and an additional flexible space—perfect as another bedroom or a bonus area. Outdoor living is just as impressive! Enjoy the enclosed Lanai or step out onto your private, fenced-in courtyard with beautiful pavers. The property line extends beyond the fence, giving you the option to expand your backyard. The attached garage is outfitted with durable and washable Husky Interlocking flooring, keeping everything neat and tidy. With its thoughtful upgrades and prime location, this home is a must-see. Don’t miss the opportunity—schedule your showing today!
Schools
| Name | Address | Phone | Type | Grade |
|---|---|---|---|---|
| Seaside Elementary | 1605 Woodland Drive | 8436503490 | Public | PK-4 SPED |
| Name | Address | Phone | Type | Grade |
|---|---|---|---|---|
| St. James High | 10800 Highway 707 | 8436505600 | Public | 9-12 SPED |
Price Change history
$395,000 $202/SqFt
$384,500 $197/SqFt
$372,500 $191/SqFt
$365,000 $187/SqFt
Mortgage Calculator
Map
SEE THIS PROPERTY
The information is provided exclusively for consumers’ personal, non-commercial use, that it may not be used for any purpose other than to identify prospective properties consumers may be interested in purchasing, and that the data is deemed reliable but is not guaranteed accurate by the MLS boards of the SC Realtors.
 Listing Provided by Garden City Realty, Inc
Listing Provided by Garden City Realty, Inc


