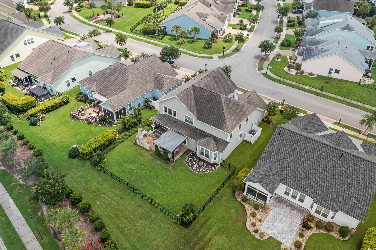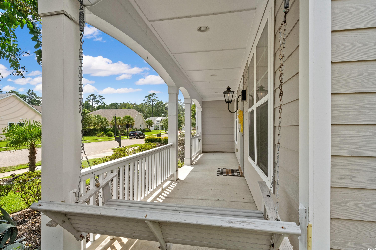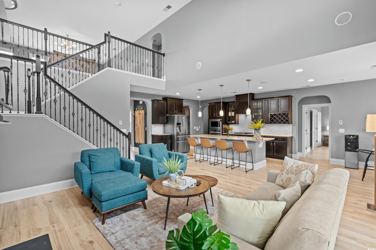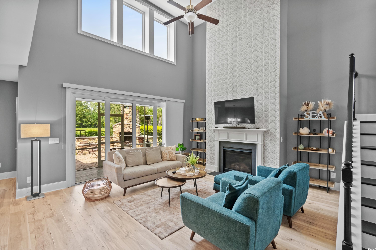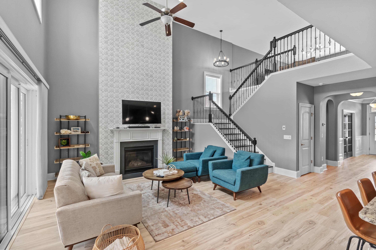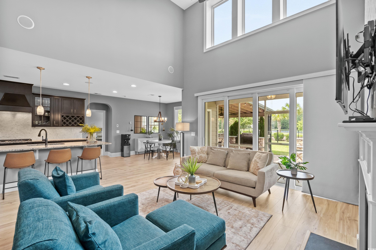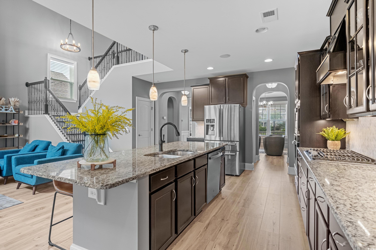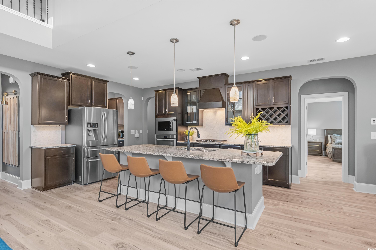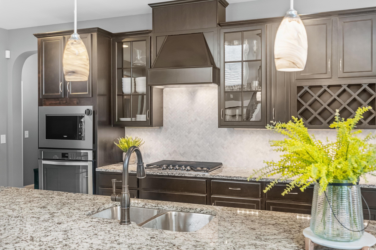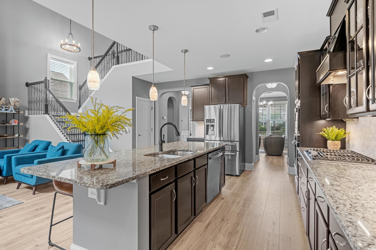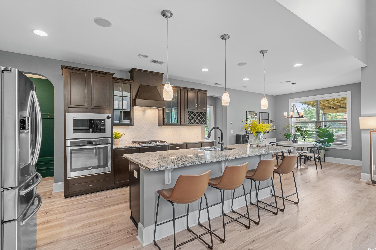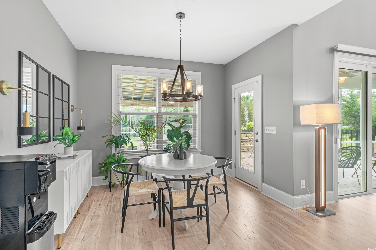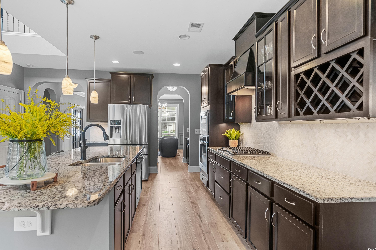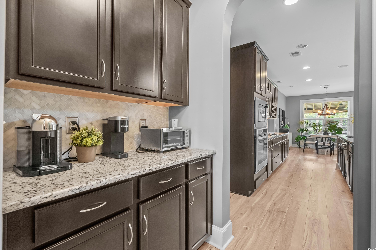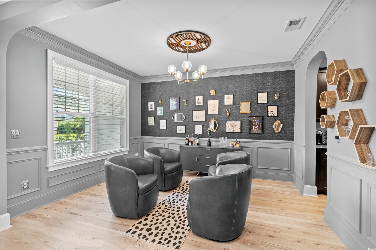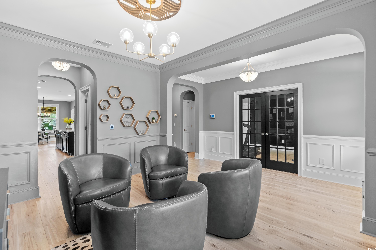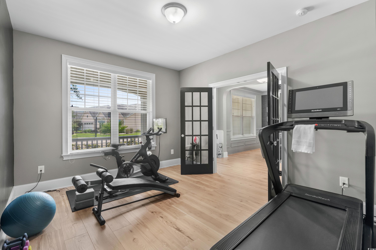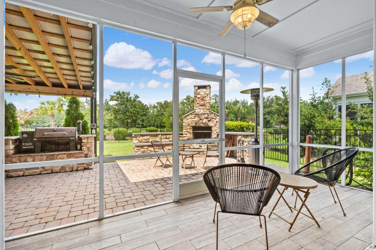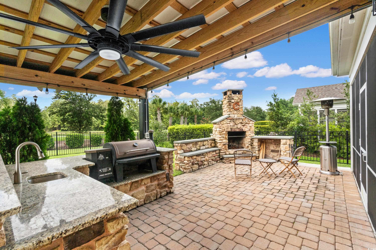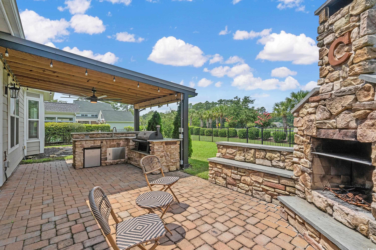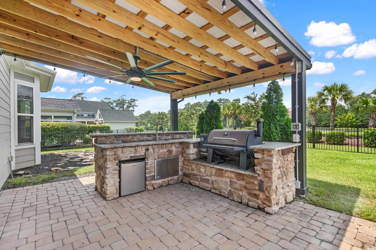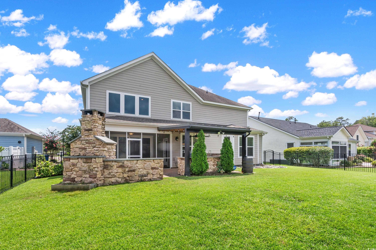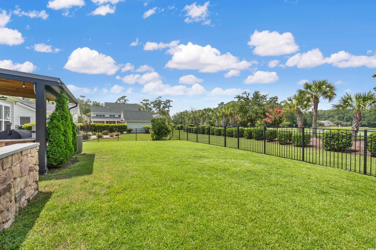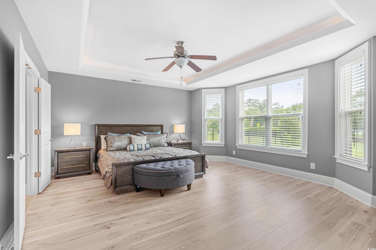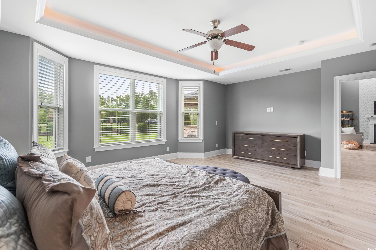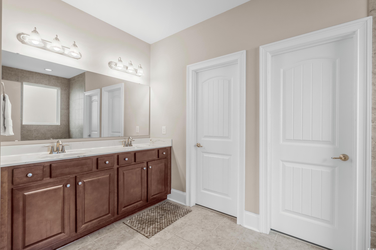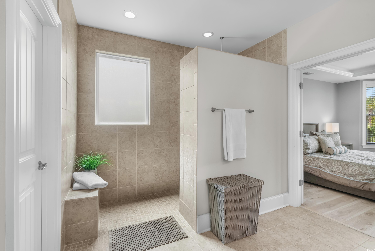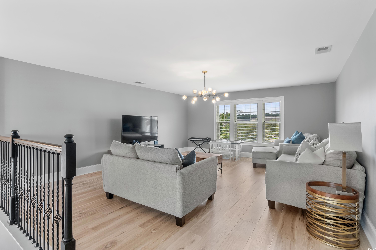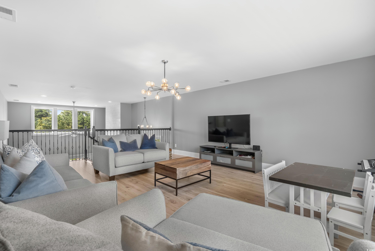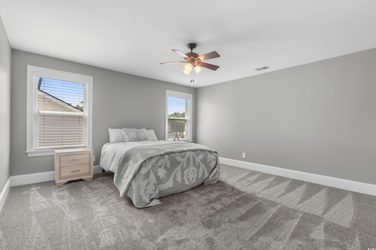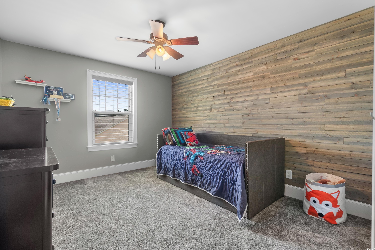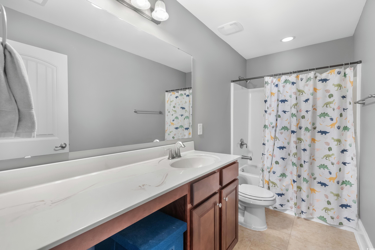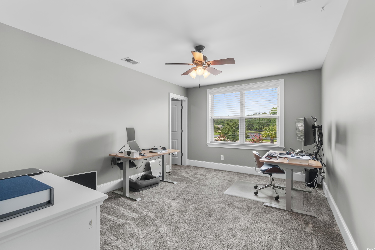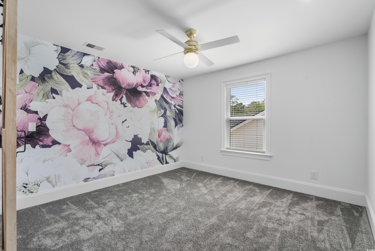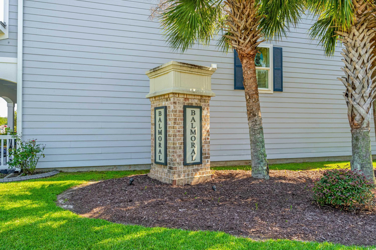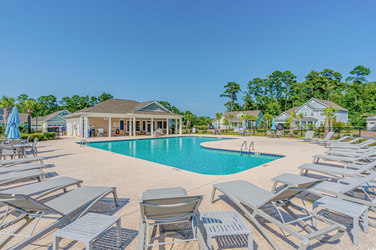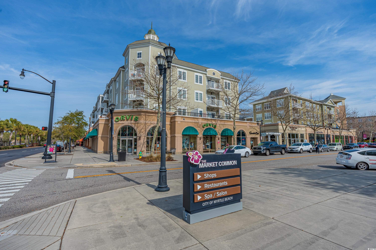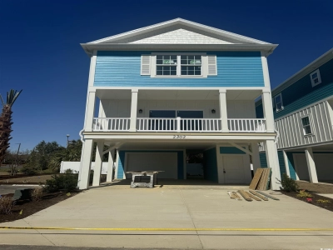1524 Buckingham Ave. | #2418864
About this property
Address
Features and Amenities
- Exterior
- Built-in Barbecue, Barbecue, Fence, Sprinkler/Irrigation, Porch
- Cooling
- Central Air
- Heating
- Electric
- Floors
- Carpet, Laminate, Tile
- Laundry Features
- Washer Hookup
- Security Features
- Smoke Detector(s)
- Appliances
- Dishwasher, Disposal, Microwave, Range, Refrigerator, Range Hood, Dryer, Washer
- Pool Features
- Community, Outdoor Pool
- Community Features
- Clubhouse, Recreation Area, Long Term Rental Allowed, Pool
- Interior Features
- Fireplace, Window Treatments, Breakfast Bar, Bedroom on Main Level, Breakfast Area, Entrance Foyer, Loft, Stainless Steel Appliances, Solid Surface Counters
- Utilities
- Cable Available, Electricity Available, Natural Gas Available, Phone Available, Sewer Available, Underground Utilities, Water Available
- Window Features
- Storm Window(s)
- Lot Features
- City Lot, Rectangular
- Style
- Traditional
- Other
- Clubhouse, Central, Gas, Association Management, Common Areas, Legal/Accounting, Pool(s)
Description
Situated in the sought-after natural gas community of Balmoral at Withers Preserve, this 4300 square foot 5-bedroom, 2.5-bath residence home features refined finishes and a remarkable outdoor living area. Be greeted by soaring ceilings, classic molding, and new high-end laminate flooring that flows seamlessly throughout the main level. The heart of the home includes an open-concept kitchen, a great room, and formal dining area—perfect for hosting gatherings. The kitchen is centered around a sizable granite island, matched with espresso cabinets, new tile backsplash, and stainless steel appliances. The great room, with its recently tiled fireplace, adds modern elegance, while large windows provide a wealth of natural light. Sliding doors open to a screen porch and paver patio, complete with custom wood burning fireplace and outdoor kitchen. The oversized primary suite on the main level includes a tray ceiling and multiple walk-in closets for ample storage. Completing the well-designed layout is a spacious second floor featuring a sizable loft, four additional bedrooms with new carpeting, and a full bathroom. Located in the heart of Market Common, this property provides easy access to your favorite dining, shopping, and entertainment options, including trails, a dog park, playgrounds, bowling, and a movie theater—all just a short golf cart ride, bike, or walk away! The beach is less than a mile away, and the community enjoys its own pool. Experience the vibrant lifestyle of The Market Common. Don’t delay!
Schools
| Name | Address | Phone | Type | Grade |
|---|---|---|---|---|
| Myrtle Beach Early Childhood School | 612 29th Avenue North | 8434481658 | Public | PK-K SPED |
| Name | Address | Phone | Type | Grade |
|---|---|---|---|---|
| Myrtle Beach Elementary | 950 Seahawk Way | 8436265831 | Public | 3-5 SPED |
| Name | Address | Phone | Type | Grade |
|---|---|---|---|---|
| Myrtle Beach High | 3302 Robert Grissom Parkway | 8434487149 | Public | 9-12 SPED |
| Name | Address | Phone | Type | Grade |
|---|---|---|---|---|
| Myrtle Beach Middle | 3101 North Oak Street | 8434483932 | Public | 6-8 SPED |
| Name | Address | Phone | Type | Grade |
|---|---|---|---|---|
| Myrtle Beach Primary | 620 29th Avenue North | 8434481774 | Public | 1-2 SPED |
| Name | Address | Phone | Type | Grade |
|---|---|---|---|---|
| Palmetto Academy of Learning and Success Charter | 3021 Fred Nash Blvd | 8432931725 | Public | K-8 SPED |
| Name | Address | Phone | Type | Grade |
|---|---|---|---|---|
| Chabad Jewish Academy | 2803 N. Oak Street | 843-448-0035 | Private | K-8 |
Price Change history
$779,000 $217/SqFt
$769,000 $214/SqFt
$765,000 $213/SqFt
$755,000 $210/SqFt
Mortgage Calculator
Map
SEE THIS PROPERTY
Similar Listings
The information is provided exclusively for consumers’ personal, non-commercial use, that it may not be used for any purpose other than to identify prospective properties consumers may be interested in purchasing, and that the data is deemed reliable but is not guaranteed accurate by the MLS boards of the SC Realtors.
 Listing Provided by RE/MAX Southern Shores
Listing Provided by RE/MAX Southern Shores

