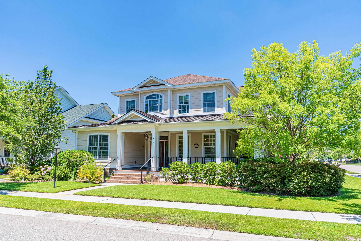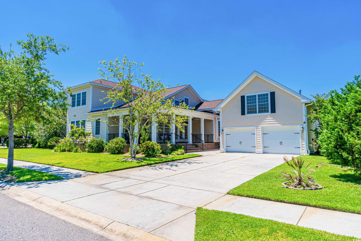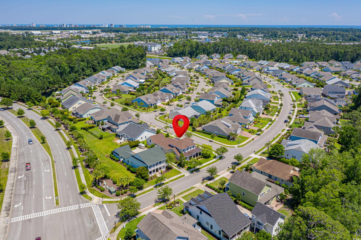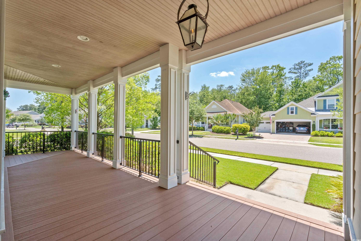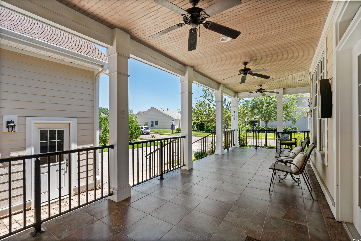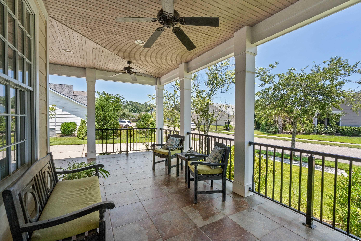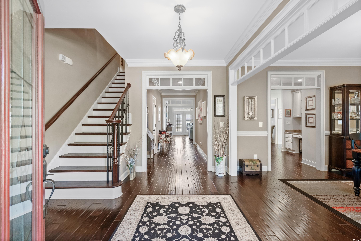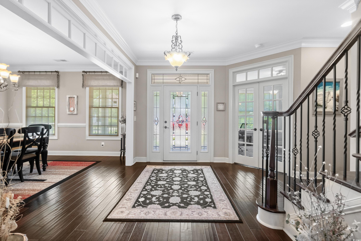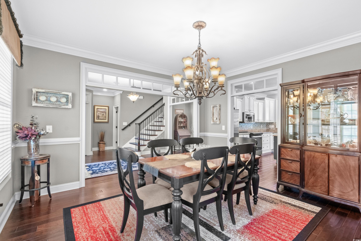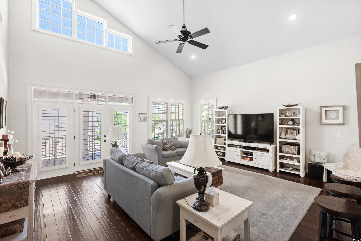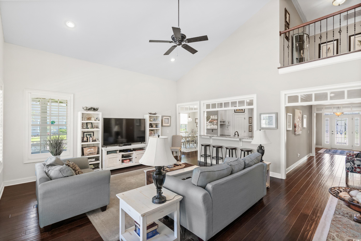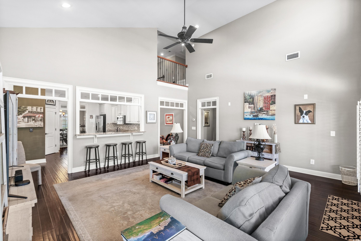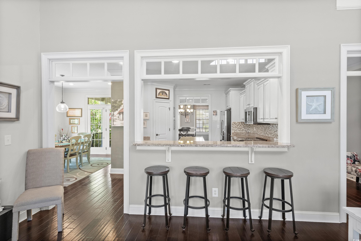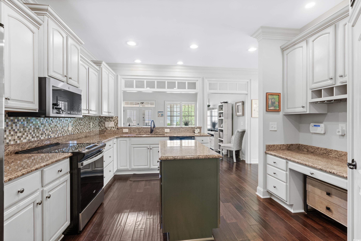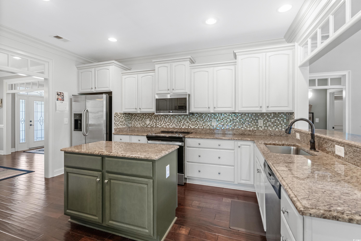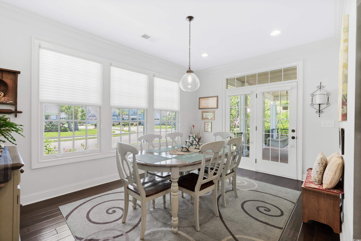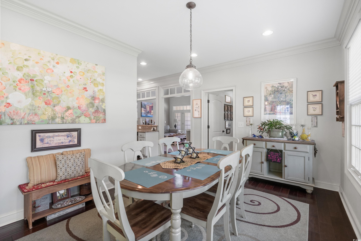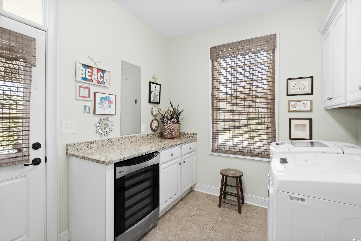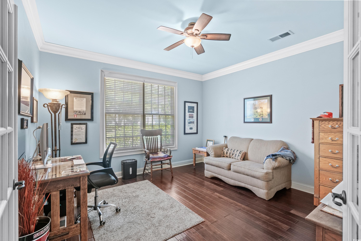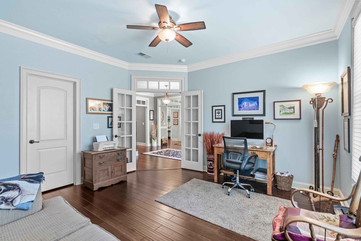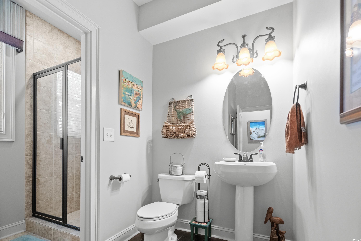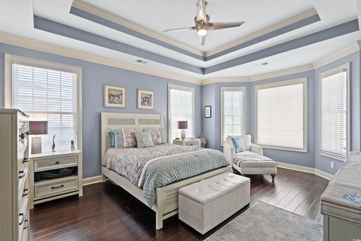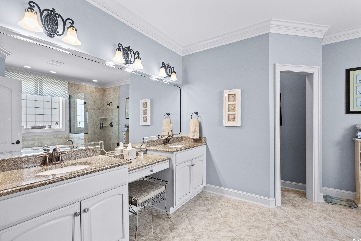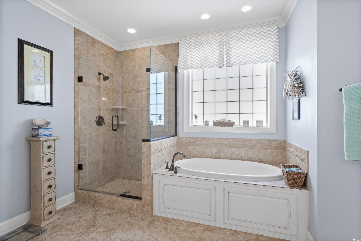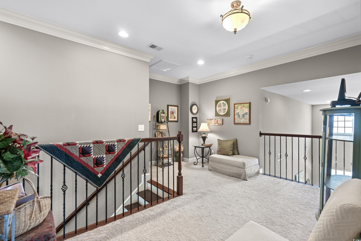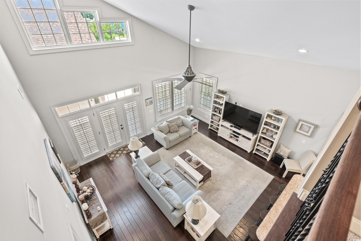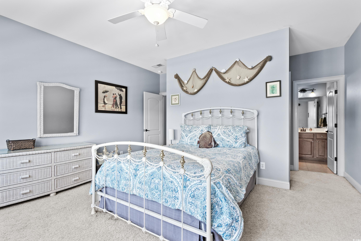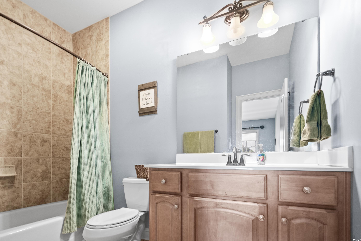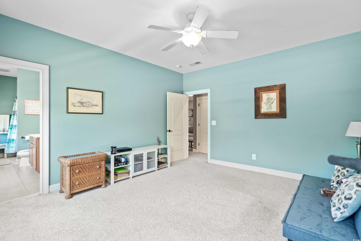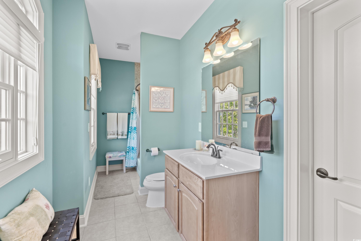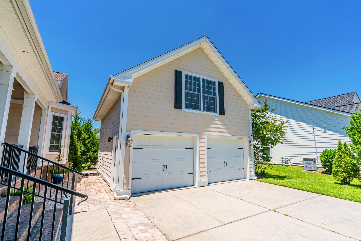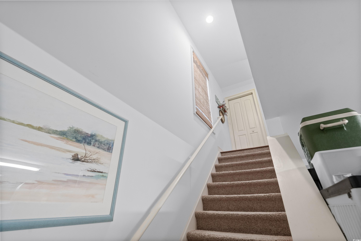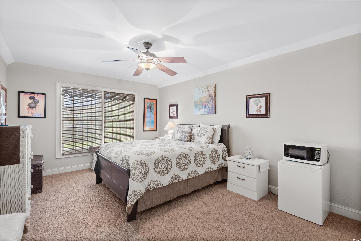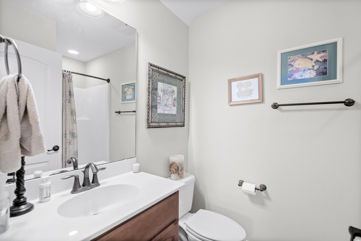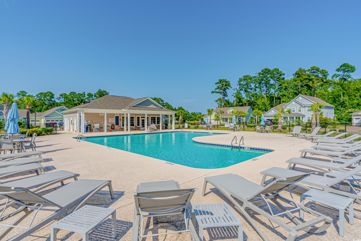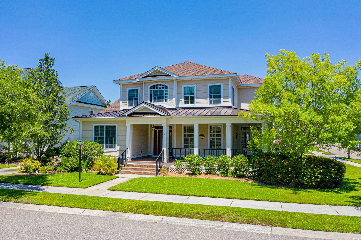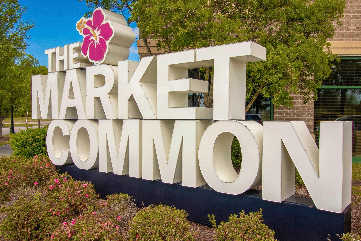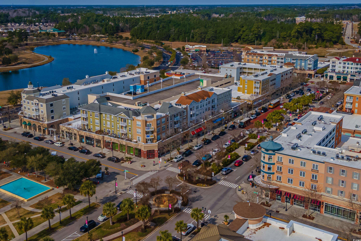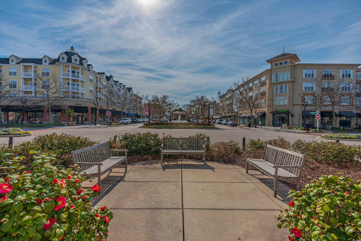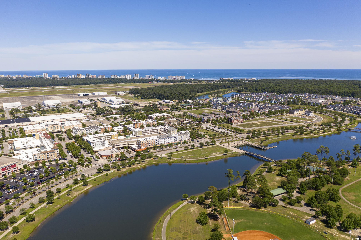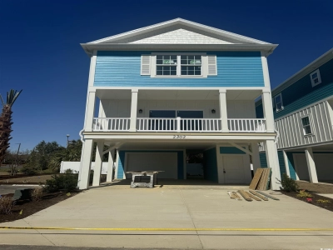1516 Thornbury Dr. | #2414461
About this property
Address
Features and Amenities
- Exterior
- Porch
- Cooling
- Central Air
- Heating
- Forced Air
- Floors
- Carpet, Tile, Wood
- Laundry Features
- Washer Hookup
- Security Features
- Smoke Detector(s)
- Appliances
- Dishwasher, Disposal, Microwave, Range, Refrigerator, Range Hood
- Pool Features
- Community, Outdoor Pool
- Community Features
- Clubhouse, Golf Carts OK, Recreation Area, Pool
- Interior Features
- Window Treatments, Breakfast Bar, Bedroom on Main Level, Breakfast Area, Entrance Foyer, Kitchen Island, Loft, Stainless Steel Appliances, Solid Surface Counters
- Utilities
- Electricity Available, Natural Gas Available, Phone Available, Sewer Available, Underground Utilities, Water Available
- Lot Features
- Corner Lot, City Lot
- Other
- Owner Only, Yes, Clubhouse, Owner Allowed Golf Cart, Pet Restrictions, Central, Gas, Association Management, Common Areas, Legal/Accounting, Pool(s)
Description
Welcome to this beautiful "true southern plantation home" minus the toil of the plantation. Situated on a corner lot, this property exudes elegance of a bygone era yet features all the luxuries of modern living. This stunning natural gas CUSTOM home, located in Market Common in the exclusive community of Balmoral, features 4 ensuites including an amazing Primary Suite on the main level. The detached Carriage House/Garage features a 5th bedroom ensuite on the 2nd floor for those unexpected guests. The sweeping covered multi-wraparound decks are waiting for your cool summer breezes or those relaxing parties with family and friends. The foyer is enchanting as you enter this home and the living room offers soaring ceilings, transom windows and plenty of space. In addition to the pretty formal dining room, there is a breakfast room also known as the Morning Room, that presents a rather large space to have informal meals. The laundry room is located off of the breakfast room and offers a beverage cooler and plenty of cabinets to store laundry items. Two bedrooms downstairs and two good size bedroom ensuites upstairs. The loft upstairs presents a nice reading space or a game room. The home is wrapped with Presidential crown molding and upgraded wood flooring in the main living areas. The second floor offers carpet flooring. Some exterior highlights include: gas lanterns, extended driveway, 36 inch raised slab, brick skirting around the house, composite decking material on front decking and tile on back decking and hardi-plank exterior. There are 3 separate heating/air systems in this home and 2 newer gas hot water heaters. Seller had extensive roof replacement in 2023. This natural gas community is golf cart friendly and the beach is a short golf cart ride. The Myrtle Beach International Airport is close by and there are many restaurants, shops and entertainment venues in Market Common. Low monthly HOA fee and transferable Home Warranty effective til 4/21/27. This home has so much going for it, such as LOCATION, CONSTRUCTION, CRAFTMANSHIP AND DESIGN, ALL OF IT IS SIMPLY DIVINE! Call today for your private showing!
Schools
| Name | Address | Phone | Type | Grade |
|---|---|---|---|---|
| Myrtle Beach Early Childhood School | 612 29th Avenue North | 8434481658 | Public | PK-K SPED |
| Name | Address | Phone | Type | Grade |
|---|---|---|---|---|
| Myrtle Beach Elementary | 950 Seahawk Way | 8436265831 | Public | 3-5 SPED |
| Name | Address | Phone | Type | Grade |
|---|---|---|---|---|
| Myrtle Beach High | 3302 Robert Grissom Parkway | 8434487149 | Public | 9-12 SPED |
| Name | Address | Phone | Type | Grade |
|---|---|---|---|---|
| Myrtle Beach Middle | 3101 North Oak Street | 8434483932 | Public | 6-8 SPED |
| Name | Address | Phone | Type | Grade |
|---|---|---|---|---|
| Myrtle Beach Primary | 620 29th Avenue North | 8434481774 | Public | 1-2 SPED |
| Name | Address | Phone | Type | Grade |
|---|---|---|---|---|
| Palmetto Academy of Learning and Success Charter | 3021 Fred Nash Blvd | 8432931725 | Public | K-8 SPED |
| Name | Address | Phone | Type | Grade |
|---|---|---|---|---|
| Chabad Jewish Academy | 2803 N. Oak Street | 843-448-0035 | Private | K-8 |
Price Change history
$799,900 $245/SqFt
$775,900 $237/SqFt
$764,900 $234/SqFt
$749,900 $230/SqFt
Mortgage Calculator
Map
SEE THIS PROPERTY
Similar Listings
The information is provided exclusively for consumers’ personal, non-commercial use, that it may not be used for any purpose other than to identify prospective properties consumers may be interested in purchasing, and that the data is deemed reliable but is not guaranteed accurate by the MLS boards of the SC Realtors.
 Listing Provided by BHHS Coastal Real Estate
Listing Provided by BHHS Coastal Real Estate
