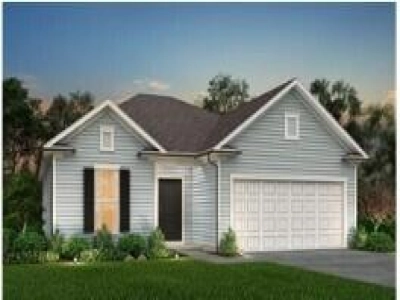



















149 Royal Cainhoy Way | #24031155
About this property
Address
Features and Amenities
- Exterior
- Lawn Irrigation
- Cooling
- Central Air
- Heating
- Electric
- Floors
- Ceramic Tile, Carpet, Luxury Vinyl
- Roof
- Architectural
- Laundry Features
- Electric Dryer Hookup, Washer Hookup, Laundry Room
- Community Features
- Walk/Jog Trails
- Interior Features
- Ceiling - Smooth, Tray Ceiling(s), High Ceilings, Kitchen Island, Walk-In Closet(s), Entrance Foyer, Living/Dining Combo, Loft, Pantry, Study
- Utilities
- BCW & SA, Berkeley Elect Co-Op
- Lot Features
- 0 - .5 Acre, Level, Wooded
- Style
- Craftsman, Ranch
- Other
- Pond, Asphalt, Walk-In Closet(s), Central
Description
Discover the perfect blend of affordability and quality in this beautifully designed single-level home. Featuring an open floor concept that maximizes space and natural light, creating a warm and inviting place for family gatherings or entertaining friends. Thoughtfully chosen finishes include the Platinum Gray Board and Batten Exterior, Classic Fresh Interior Package which included Granite Countertops and White Cabinets, Pendant lighting and Luxury Vinyl Plank flooring in common areas. 9 Ft Smooth Ceilings, Stainless-Steel Appliances, and Smart Home Features include a Ring Camera and Honeywell Thermostat. Situated on a pond and wooded homesite. Cedar Glen Preserve is minutes from local amenities, parks and schools. Cainhoy - your gateway to the best of Lowcounty Living! Visit Toda
Schools
| Name | Address | Phone | Type | Grade |
|---|---|---|---|---|
| Cainhoy Elementary | 2434 Cainhoy Road | 8438998975 | Public | PK-5 SPED |
Price Change history
$476,290 $249/SqFt
$474,290 $248/SqFt
$469,290 $245/SqFt
Mortgage Calculator
Map
SEE THIS PROPERTY
Similar Listings
The information is provided exclusively for consumers’ personal, non-commercial use, that it may not be used for any purpose other than to identify prospective properties consumers may be interested in purchasing, and that the data is deemed reliable but is not guaranteed accurate by the MLS boards of the SC Realtors.
 Listing Provided by Pulte Home Company, LLC
Listing Provided by Pulte Home Company, LLC































