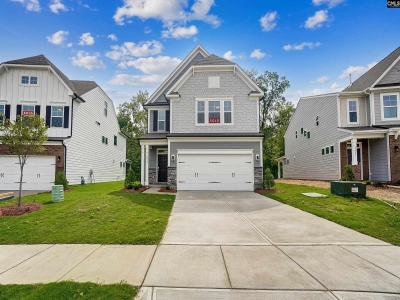147 Federation | #606730
About this property
Address
Features and Amenities
- Location
- Island
- Cooling
- Central
- Heating
- Gas 1st Lvl, Gas 2nd Lvl
- Foundation
- Slab
- Stories
- 2
- Style
- Traditional
- Water
- Public
- Kitchen
- Eat In, Backsplash-Tiled, Cabinets-Painted, Recessed Lights, Counter Tops-Quartz, Floors-Luxury Vinyl Plank, Floors-Tile
- Rooms
- Pantry
- Appliances
- Dishwasher, Disposal, Microwave Above Stove, Stove Exhaust Vented Exte, Tankless H20, Gas Water Heater
- Master Bedroom
- Double Vanity, Closet-His & Her, Bath-Private, Separate Shower, Closet-Walk in, Closet-Private, Floors - Carpet
- Interior Features
- Garage Opener, Attic Pull-Down Access, Attic Access
- Other
- Cable TV Available, Warranty (New Const) Bldr, Smoke Detector, No Basement
Description
Welcome to your stunning NEW 3-bedroom, 2.5-bath Bradford plan in Lexington SC, perfectly situated for easy commuting. Enjoy the convenience of Lake Murray, top-rated schools, nearby shopping and just a 30-minute drive to downtown Columbia. This home features elegant quartz countertops in the kitchen, a subway tile backsplash, and wood-inspired vinyl plank flooring throughout the first floor. With 9 foot ceilings, and elegant moulding throughout the first floor, the Bradford's open concept layout appeals to everyone. Get ready to plan amazing meals in your new open concept kitchen showcasing spacious counters, an expansive island, and modern stainless-steel appliances; including a gas stove, microwave and dishwasher. Don't overlook the amazing included features in your kitchen to include a tile backsplash, 36" and 42" staggered height white shaker style cabinets with crown moulding, and cabinet/drawer knobs.The spacious second floor owner’s suite includes a full walk-in closet, tiled floor and shower, along with a double vanity en-suite. An additional full bathroom with tile flooring is conveniently located near the 2 bedrooms and loft area. Schedule your tour and be impressed with community features that include first floor 9 foot ceilings, elegant moulding in accent areas, gutters, garage coach lights (per plan), tile flooring in baths and laundry, and zoned irrigation and sod. Disclaimer: CMLS has not reviewed and, therefore, does not endorse vendors who may appear in listings.
Schools
| Name | Address | Phone | Type | Grade |
|---|---|---|---|---|
| Carolina Springs Elementary | 6340 Platt Springs Road | 8038215100 | Public | PK-5 SPED |
| Deerfield Elementary | 638 Longs Pond Road | 8038215500 | Public | PK-5 SPED |
| Oak Grove Elementary | 479 Oak Drive | 8038210100 | Public | PK-5 SPED |
| Red Bank Elementary | 246 Community Drive | 8038214600 | Public | PK-5 SPED |
| Saxe Gotha Elementary | 100 Bill Williamson Court | 8038214800 | Public | PK-5 SPED |
| Name | Address | Phone | Type | Grade |
|---|---|---|---|---|
| Carolina Springs Middle | 6180 Platt Springs Road | 8038214900 | Public | 6-8 SPED |
| Name | Address | Phone | Type | Grade |
|---|---|---|---|---|
| White Knoll High | 5643 Platt Springs Road | 8038215200 | Public | 9-12 SPED |
Price Change history
$256,999 $127/SqFt
$269,999 $134/SqFt
$259,999 $129/SqFt
Mortgage Calculator
Map
SEE THIS PROPERTY
Similar Listings
The information is provided exclusively for consumers’ personal, non-commercial use, that it may not be used for any purpose other than to identify prospective properties consumers may be interested in purchasing, and that the data is deemed reliable but is not guaranteed accurate by the MLS boards of the SC Realtors.
 Listing Provided by Lennar Carolinas LLC
Listing Provided by Lennar Carolinas LLC
















































