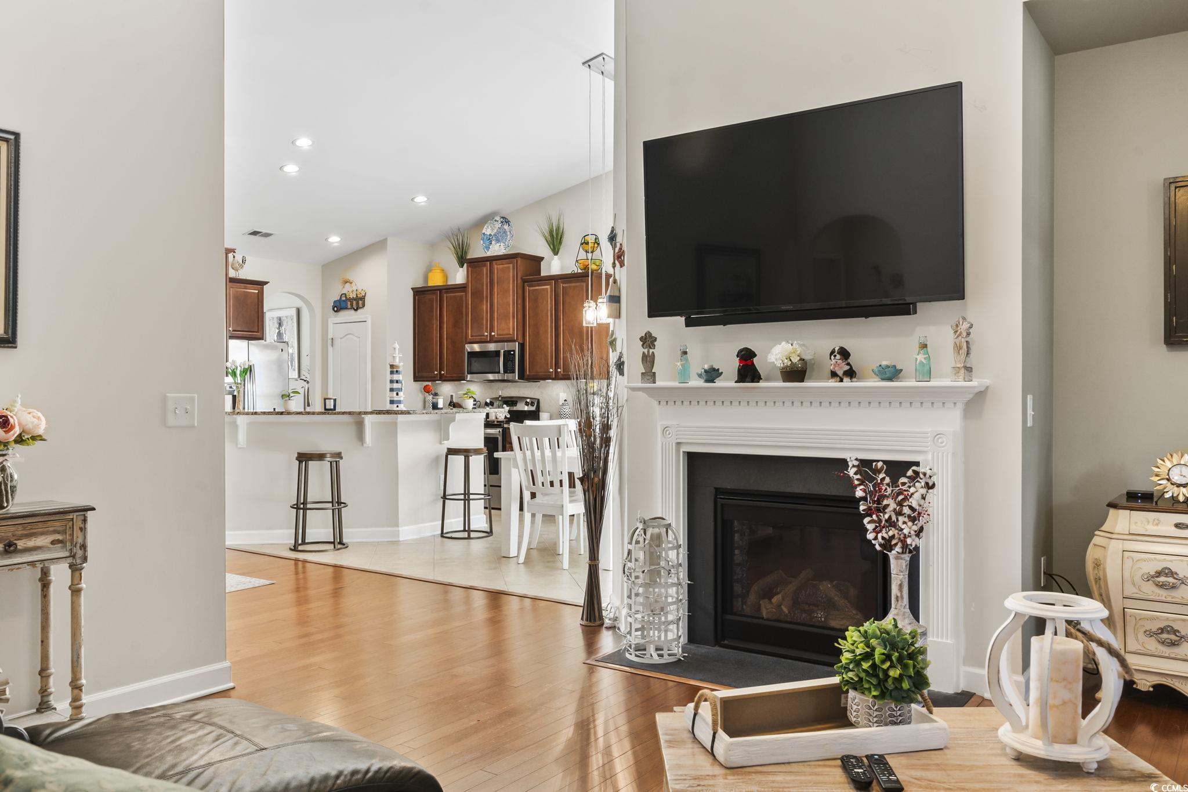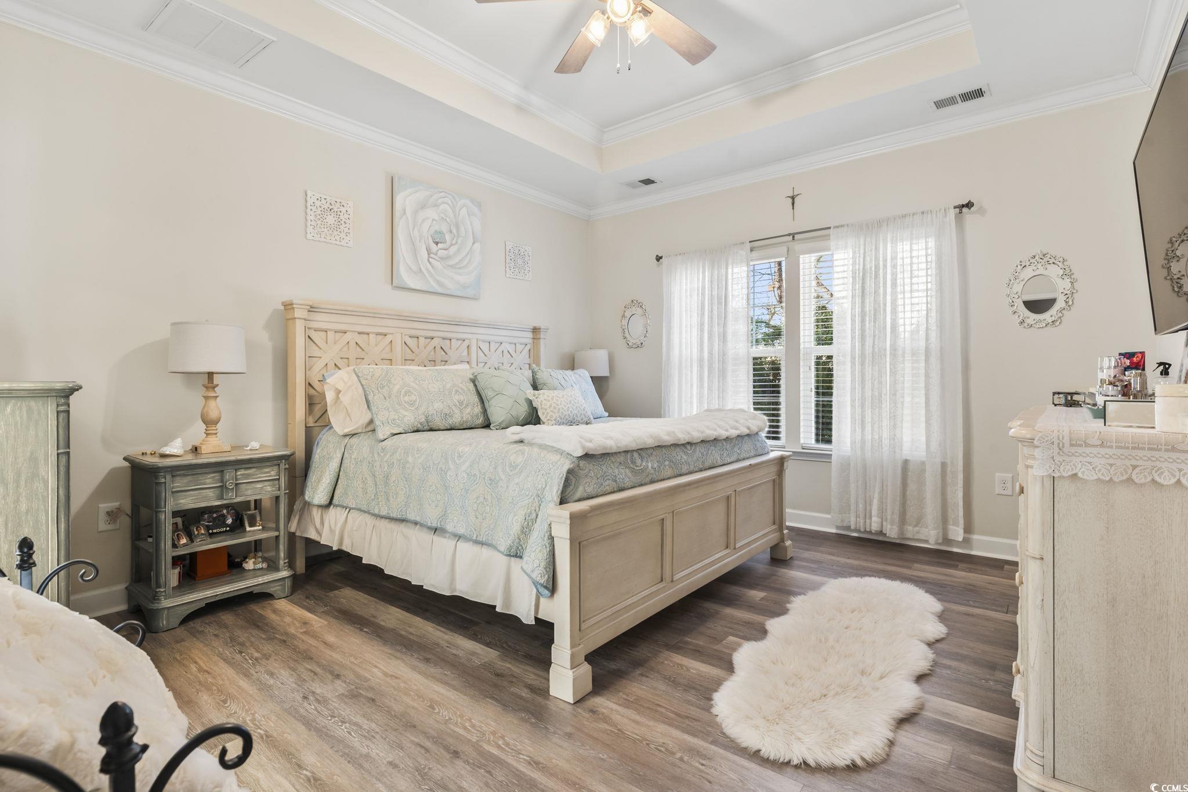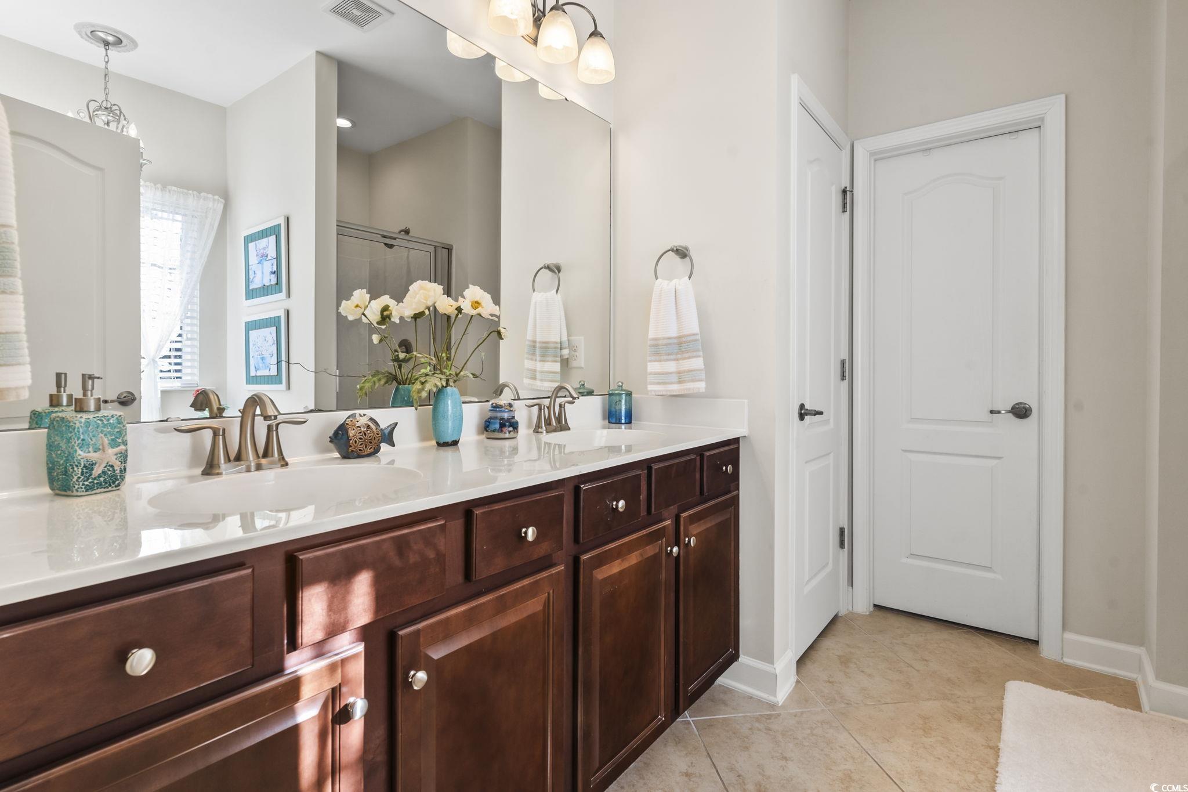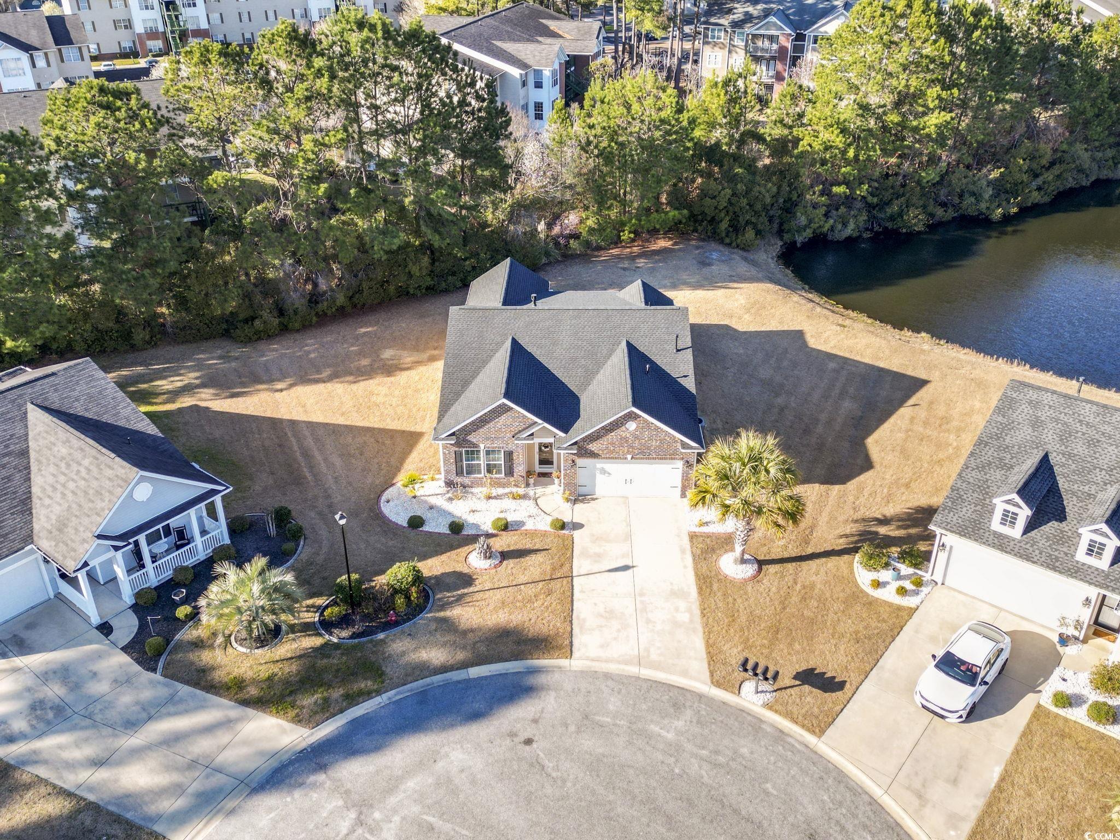1412 Rainsbrook Ct. | #2505680
About this property
Address
Features and Amenities
- Exterior
- Sprinkler/Irrigation, Porch, Patio
- Cooling
- Central Air
- Heating
- Electric
- Floors
- Laminate
- Security Features
- Smoke Detector(s)
- Appliances
- Cooktop, Dishwasher, Disposal, Microwave, Range, Refrigerator, Dryer, Washer
- Pool Features
- Community, Outdoor Pool
- Community Features
- Clubhouse, Golf Carts OK, Recreation Area, Golf, Long Term Rental Allowed, Pool
- Interior Features
- Fireplace, Breakfast Bar, Bedroom on Main Level, Breakfast Area, Entrance Foyer, Stainless Steel Appliances, Solid Surface Counters
- Utilities
- Cable Available, Electricity Available, Natural Gas Available, Phone Available, Sewer Available, Underground Utilities, Water Available
- Lot Features
- Cul-De-Sac, Near Golf Course, Lake Front, Outside City Limits, Pond on Lot
- Style
- Ranch
- Other
- Pond, Owner Only, Yes, Clubhouse, Owner Allowed Golf Cart, Owner Allowed Motorcycle, Pet Restrictions, Tenant Allowed Golf Cart, Tenant Allowed Motorcycle, Central, Gas, Association Management, Common Areas, Insurance, Legal/Accounting, Pool(s), Recreation Facilities, Trash
Description
Stunning 3 Bedroom, 2 Bath Home on a Pond-Front Corner Lot in a Highly Desirable Neighborhood! Welcome to this immaculate, move-in-ready home located on a spacious corner lot at the end of a peaceful cul-de-sac. This beautiful 3-bedroom, 2-bathroom home boasts an open floor plan with high ceilings and an abundance of natural light throughout. As you step inside, you’ll immediately notice the elegant faux wood blinds on all windows, adding a touch of sophistication and privacy. The spacious, open kitchen features stainless steel appliances, granite countertops, and a large eat-in area, perfect for casual dining or entertaining. The large open-concept family room features vaulted ceilings that create a sense of grandeur and openness. A cozy fireplace is the focal point of the room, perfect for chilly evenings. Expansive windows and glass back door allow natural light to flood the space and offer the perfect views of the screened in porch, blending indoor and outdoor living seamlessly. This inviting space is ideal for family gatherings, relaxation, and entertainment. The spacious primary bedroom offers tray ceilings and newly installed luxury plank vinyl (LPV) flooring. The attached primary bath is a serene retreat, featuring a double sink vanity, a stand-up shower, and a picturesque garden tub adorned with a stunning chandelier. The walk-in closet provides ample storage and adds a luxurious touch to this incredible space. Two additional generously sized bedrooms share a full bathroom, making this home perfect for families or guests. Step outside to enjoy the screened-in porch and extended patio, where you can relax and take in the peaceful views of the large pond. The house sits on an oversized .33 acre lot, equipped with sprinkler system, landscaping and curbscape. This home is equipped with high-end lighting fixtures and ceiling fans throughout, enhancing its beauty and functionality. Close and easy access to shopping, Tanger Outlets, Carolina Forest and Downtown Conway. 10 miles to the beach! Don’t miss the opportunity to own this exceptional home in a highly sought-after neighborhood. Schedule your showing today!
Schools
| Name | Address | Phone | Type | Grade |
|---|---|---|---|---|
| Academy for Technology and Academics | 5639 Highway 701 North | 8434886600 | Public | 9-12 SPED |
| Conway High | 2301 Church Street | 8434880662 | Public | 9-12 SPED |
| HCS Scholars Academy High | 642 Century Circle | 8433494117 | Public | 9-12 SPED |
| Palmetto Academy of Learning Motorsports (PALM) | 826 West Cox Ferry Road | 8439036600 | Public | 9-12 SPED |
| Name | Address | Phone | Type | Grade |
|---|---|---|---|---|
| Black Water Middle | 900 East Cox Ferry Road | 8439038440 | Public | 6-8 SPED |
| Conway Middle | 1104 Elm Street | 8434886040 | Public | 6-8 SPED |
| Name | Address | Phone | Type | Grade |
|---|---|---|---|---|
| Conway Elementary | 1101 Snowhill Drive | 8434880696 | Public | PK-5 SPED |
| Homewood Elementary | 108 North Clemson Circle | 8433652512 | Public | PK-5 SPED |
| Kingston Elementary | 4580 Highway 472 | 8433653777 | Public | PK-5 SPED |
| South Conway Elementary | 3001 Fourth Avenue | 8434880272 | Public | PK-5 SPED |
| Waccamaw Elementary | 251 Claridy Road | 8433474684 | Public | PK-5 SPED |
| Name | Address | Phone | Type | Grade |
|---|---|---|---|---|
| Horry Adult Education | 1620 Sherwood Dr | 8434886200 | Public | SPED |
Price Change history
$375,000 $210/SqFt
$372,000 $208/SqFt
$364,000 $204/SqFt
Mortgage Calculator
Map
SEE THIS PROPERTY
The information is provided exclusively for consumers’ personal, non-commercial use, that it may not be used for any purpose other than to identify prospective properties consumers may be interested in purchasing, and that the data is deemed reliable but is not guaranteed accurate by the MLS boards of the SC Realtors.
 Listing Provided by Palmetto Properties SC
Listing Provided by Palmetto Properties SC






































