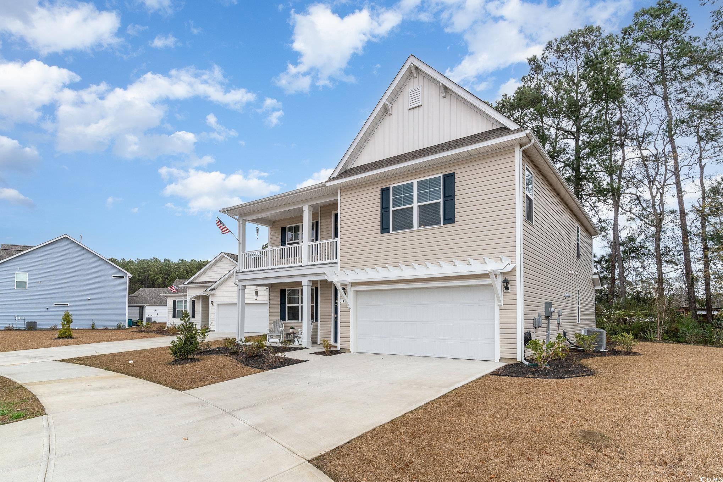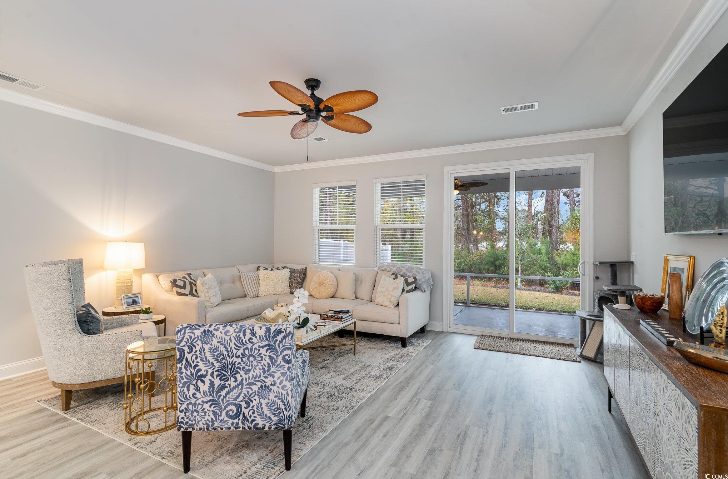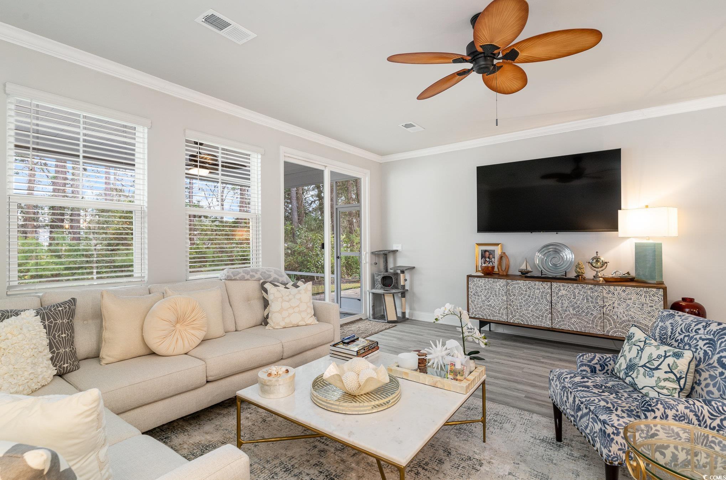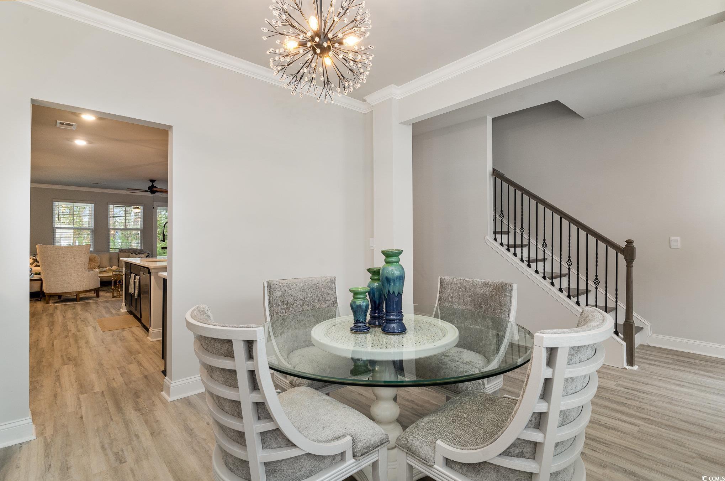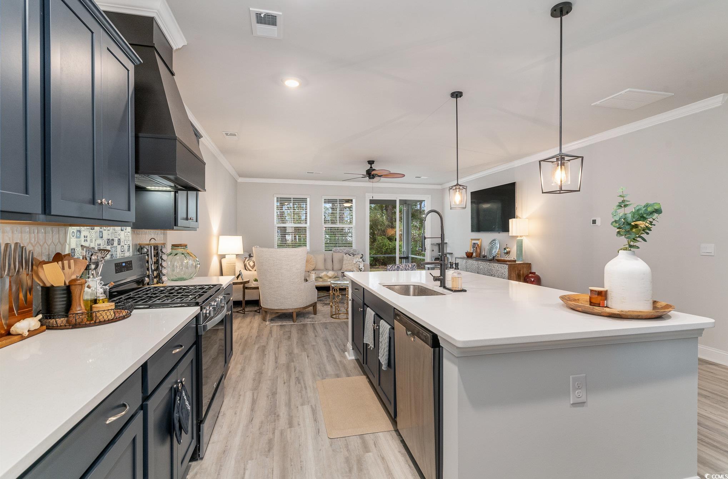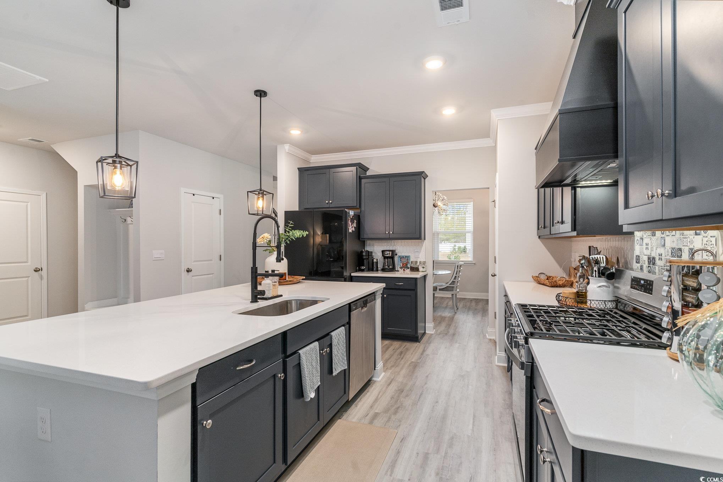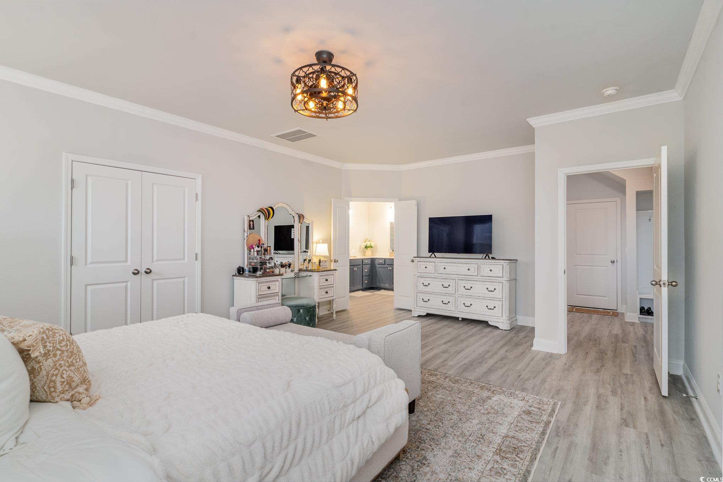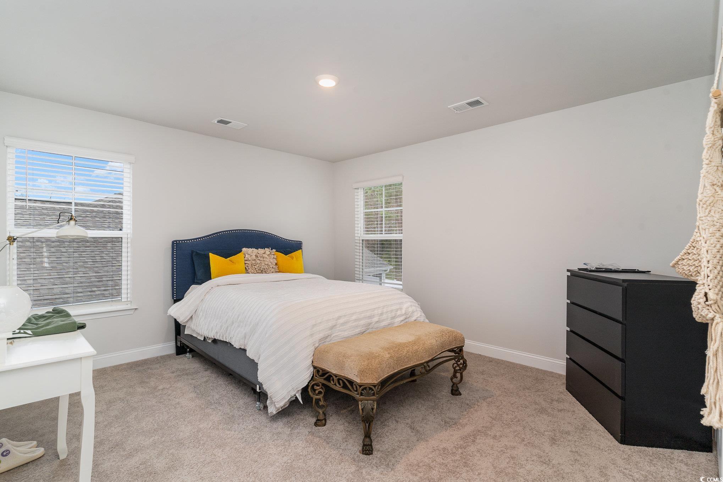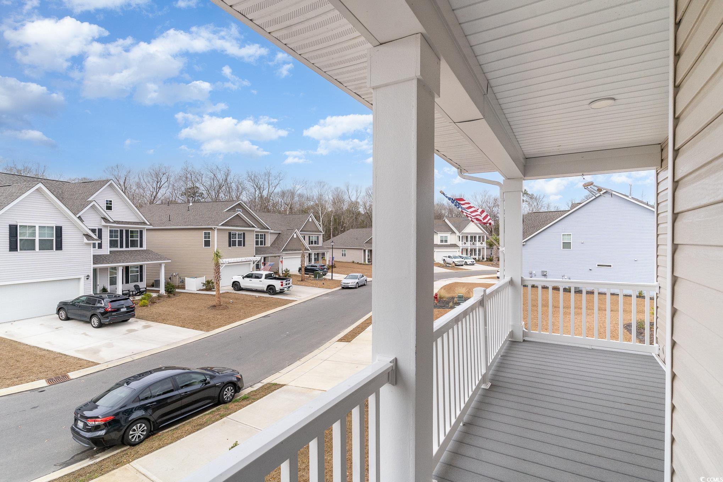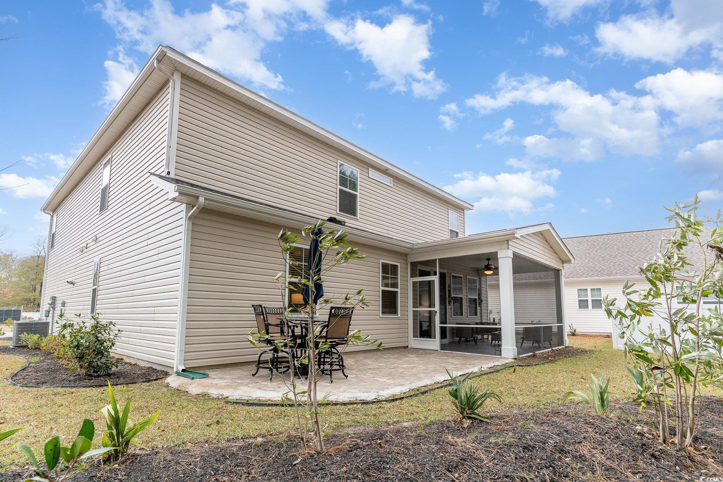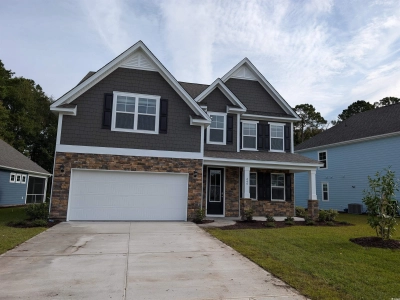141 Ranch Haven Dr. | #2511196
About this property
Address
Features and Amenities
- Exterior
- Balcony, Sprinkler/Irrigation, Porch, Patio
- Cooling
- Central Air
- Heating
- Electric
- Floors
- Carpet, Luxury Vinyl, Luxury VinylPlank
- Laundry Features
- Washer Hookup
- Security Features
- Smoke Detector(s)
- Appliances
- Dishwasher, Disposal, Microwave, Range, Refrigerator, Dryer, Washer
- Community Features
- Long Term Rental Allowed
- Interior Features
- Breakfast Bar, Bedroom on Main Level, Entrance Foyer, Kitchen Island, Stainless Steel Appliances, Solid Surface Counters
- Utilities
- Cable Available, Electricity Available, Natural Gas Available, Phone Available, Sewer Available, Water Available
- Style
- Traditional
- Other
- Central, Common Areas, Trash
Description
This beautifully crafted two-story home combines modern design with thoughtful details, creating a space that is as functional as it is inviting. The open floor plan is highlighted by a first-floor owner’s suite, offering unmatched convenience and privacy. The kitchen is a chef’s dream, featuring 36" cabinetry, sleek quartz countertops, a spacious pantry, and a generous counter-height island that seamlessly flows into the living room—perfect for entertaining guests or enjoying family time. The owner’s suite is a true sanctuary, boasting a sprawling 15' x 20' layout, a custom walk-in closet, and a spa-like en suite bath complete with a double vanity and a luxurious 5' walk-in shower. Upstairs, a nearly 20' x 20' loft/bonus room opens up endless possibilities, whether you’re envisioning a home office, media room, or play area. Four spacious secondary bedrooms, two full baths, and a convenient laundry room complete the upper level. This home is loaded with upgrades, including a charming front garage door pergola, a screened rear patio with a ceiling fan, and an extended stone patio for outdoor gatherings. Inside, you’ll find elegant crown molding throughout key living spaces, a custom dining room bar with marble countertops and built-in cabinetry, and a beautifully designed kitchen with a custom hood vent, stylish backsplash, and a brand-new Samsung four-door refrigerator. Additional highlights include a screened porch, upgraded light fixtures, and a new washer and dryer. Blending timeless elegance with modern convenience, this home is truly a must-see. Please contact listing agent for more information.
Schools
| Name | Address | Phone | Type | Grade |
|---|---|---|---|---|
| Seaside Elementary | 1605 Woodland Drive | 8436503490 | Public | PK-4 SPED |
| Name | Address | Phone | Type | Grade |
|---|---|---|---|---|
| St. James High | 10800 Highway 707 | 8436505600 | Public | 9-12 SPED |
Price Change history
$519,900 $162/SqFt
$518,400 $162/SqFt
Mortgage Calculator
Map
SEE THIS PROPERTY
Similar Listings
The information is provided exclusively for consumers’ personal, non-commercial use, that it may not be used for any purpose other than to identify prospective properties consumers may be interested in purchasing, and that the data is deemed reliable but is not guaranteed accurate by the MLS boards of the SC Realtors.
 Listing Provided by RE/MAX Executive
Listing Provided by RE/MAX Executive

