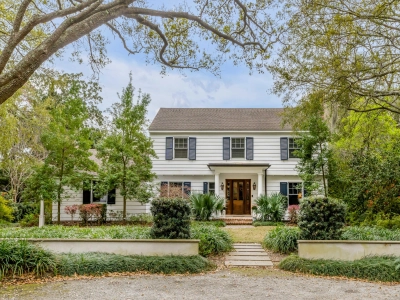14 Guerard Road | #25004485
About this property
Address
Features and Amenities
- Exterior
- Lawn Irrigation, Rain Gutters
- Cooling
- Attic Fan, Central Air
- Heating
- Electric, Forced Air
- Floors
- Ceramic Tile, Wood
- Laundry Features
- Electric Dryer Hookup, Washer Hookup, Laundry Room
- Community Features
- Trash, Walk/Jog Trails
- Interior Features
- Ceiling - Cathedral/Vaulted, Ceiling - Smooth, High Ceilings, Kitchen Island, Walk-In Closet(s), Wet Bar, Ceiling Fan(s), Bonus, Eat-in Kitchen, Formal Living, Entrance Foyer, Great, Living/Dining Combo, Office, Pantry, Separate Dining, Sun
- Utilities
- Charleston Water Service, Dominion Energy
- Fireplace Features
- Family Room, Gas Connection, Gas Log, Great Room, Two
- Lot Features
- .5 - 1 Acre
- Style
- Traditional
- Other
- Asphalt, Garden Tub/Shower, Multiple Closets, Walk-In Closet(s)
Description
Nestled in the prestigious Crescent neighborhood of West Ashley, this exquisite 5-bedroom, 3.5-bathroom estate is a rare opportunity to own a refined yet inviting home just minutes from downtown Charleston. This sprawling residence is bathed in natural light and offers an exceptional blend of classic charm and modern luxury. Upon entering the foyer, you are welcomed by a gracious formal dining room on the left, which includes a walled-off fireplace with the potential for restoration. To the right, a cozy office provides the ideal space for work or study. Beyond the dining room, the study with built-in cabinets leads to an expansive sunroom, boasting stunning backyard views and access to both the deck and the formal living room, creating a seamless flow for entertaining. The gourmetkitchen is a true chef's dream, equipped with a 6-burner Wolf range, Sub-Zero refrigerator, and built-in wine cooler. The oversized island provides seating, while the charming built-in dining nook offers additional space for casual meals. A pantry, laundry room, drop zone, and direct garage access enhance everyday convenience. The great room is the heart of the home, featuring soaring vaulted ceilings, a striking fireplace, and expansive windows that frame views of the beautifully landscaped backyard. French doors lead to the large deck, perfect for outdoor entertaining, while a side driveway offers ample storage for golf carts and bikes. Upstairs, the luxurious primary suite serves as a private retreat, complete with a spa-like en suite bath featuring a soaking tub, oversized walk-in shower, and dual vanities. The suite also boasts a walk-in closet and two additional closets. Four secondary bedrooms and two full bathrooms complete the upper level. The full-length attic provides abundant storage. Additional highlights include a two-car attached garage, ample driveway parking, and an expansive fenced backyard offering privacy and serenity. Located just moments from Porter-Gaud School, downtown Charleston, and Folly Beach, The Crescent is one of Charleston's most sought-after communities, known for its tranquil lakes, scenic trails, and timeless appeal.
Schools
| Name | Address | Phone | Type | Grade |
|---|---|---|---|---|
| Ashley River Creative Arts Elementary | 1871 Wallace School Road | 8437631555 | Public | PK-5 SPED |
| St. Andrew's School of Math and Science | 30 Chadwick Drive | 8437631503 | Public | PK-5 SPED |
| Stono Park Elementary | 314 Huntley Drive | 8437631507 | Public | PK-5 SPED |
| Name | Address | Phone | Type | Grade |
|---|---|---|---|---|
| Carolina Voyager Charter | 721 Wappoo Road | 8432033891 | Public | K-8 SPED |
| Name | Address | Phone | Type | Grade |
|---|---|---|---|---|
| Orange Grove Charter | 1225 Orange Branch Road | 8437631520 | Public | PK-8 SPED |
| Name | Address | Phone | Type | Grade |
|---|---|---|---|---|
| Pattison's Academy for Comprehensive Education | 721 Wappoo Road | 8434027850 | Public | PK-12 SPED |
| Name | Address | Phone | Type | Grade |
|---|---|---|---|---|
| Porter Gaud School | 300 Albemarle Road | 843-556-3620 | Private | 1st - 12th |
| Name | Address | Phone | Type | Grade |
|---|---|---|---|---|
| Trinity Montessori School | 1293 Orange Grove Road | 843-556-6686 | Private | 3 mo - 12 years |
Price Change history
$4,250,000 $929/SqFt
$4,100,000 $896/SqFt
$3,995,000 $873/SqFt
$3,945,000 $862/SqFt
$3,750,000 $819/SqFt
$3,499,000 $764/SqFt
Mortgage Calculator
Map
SEE THIS PROPERTY
Similar Listings
The information is provided exclusively for consumers’ personal, non-commercial use, that it may not be used for any purpose other than to identify prospective properties consumers may be interested in purchasing, and that the data is deemed reliable but is not guaranteed accurate by the MLS boards of the SC Realtors.
 Listing Provided by Keller Williams Realty Charleston West Ashley
Listing Provided by Keller Williams Realty Charleston West Ashley























































































