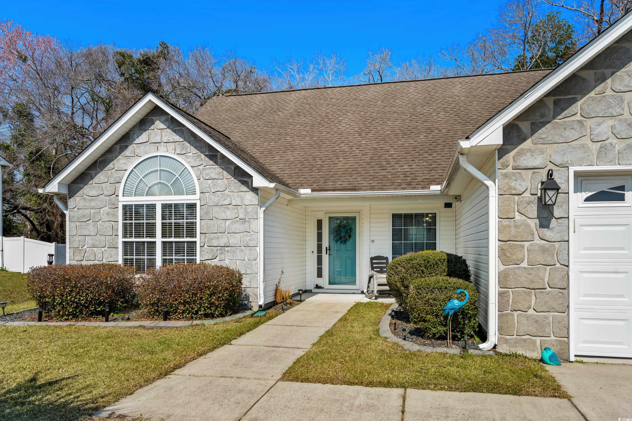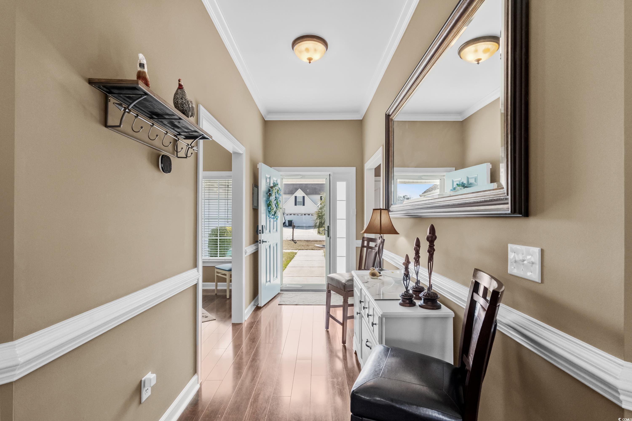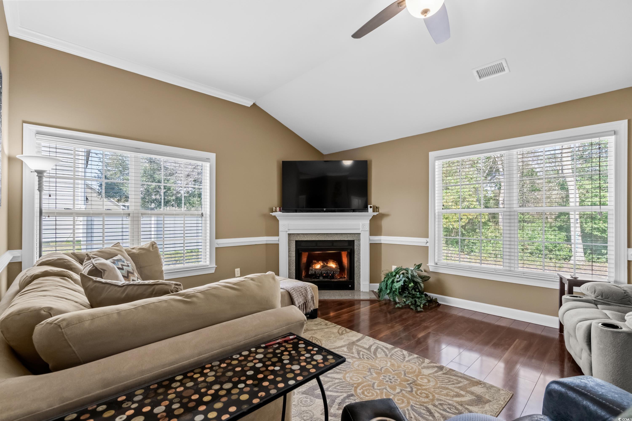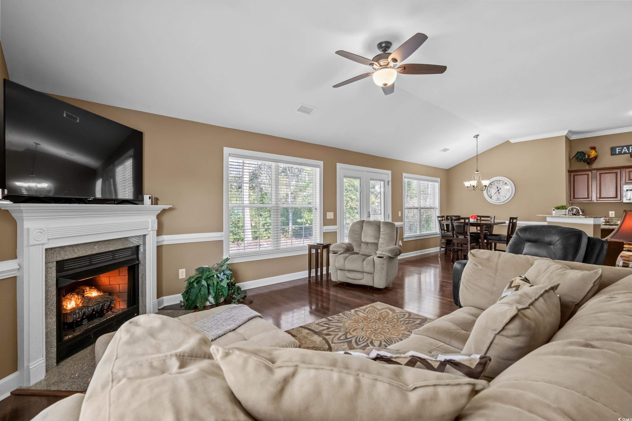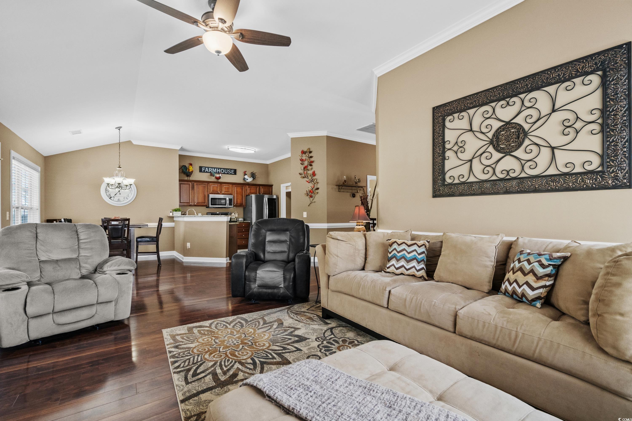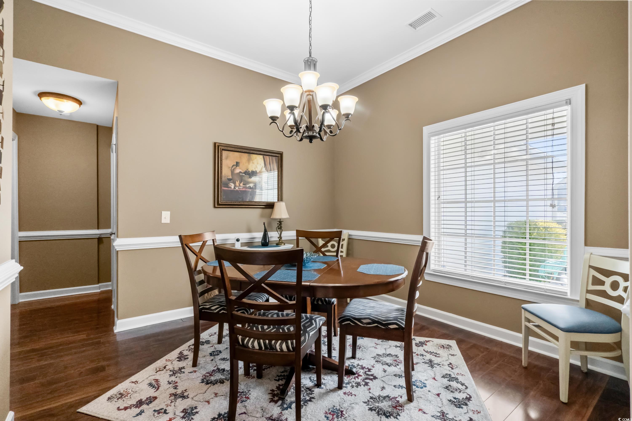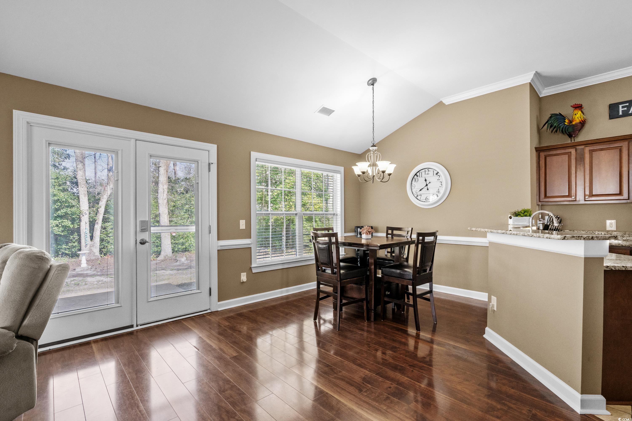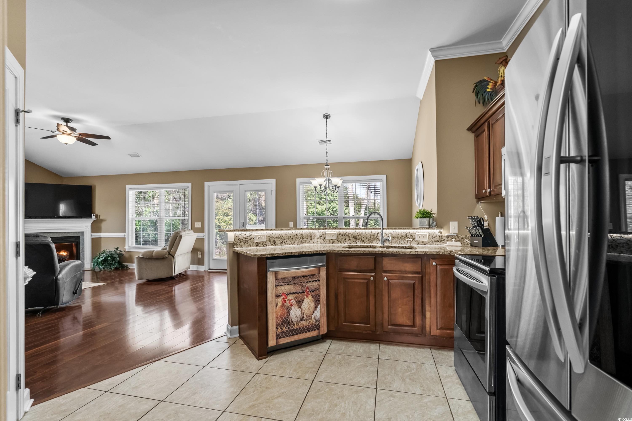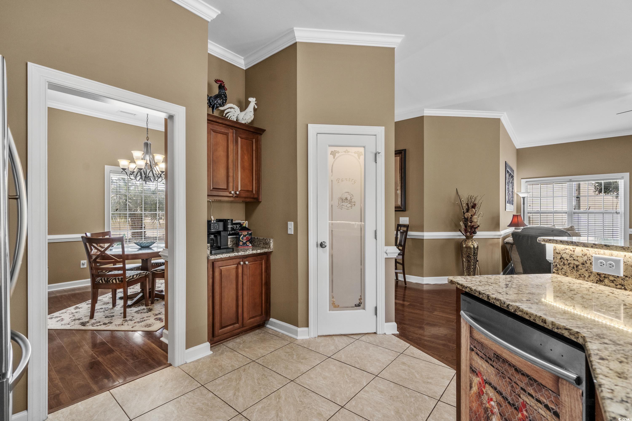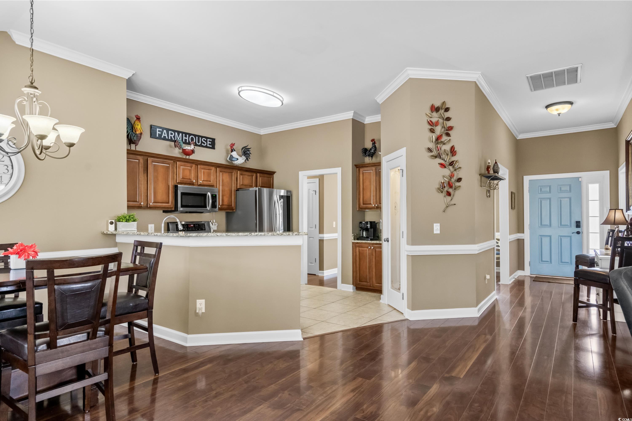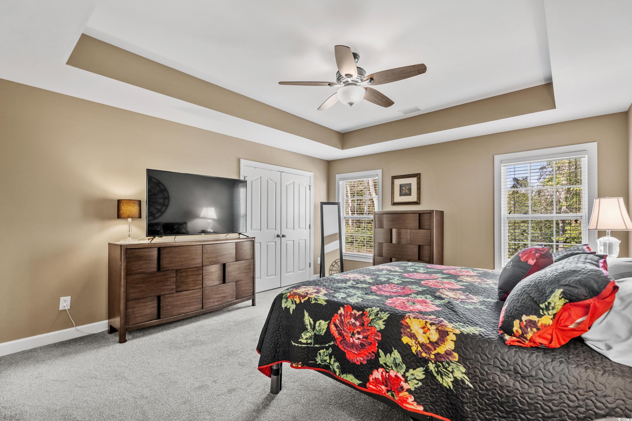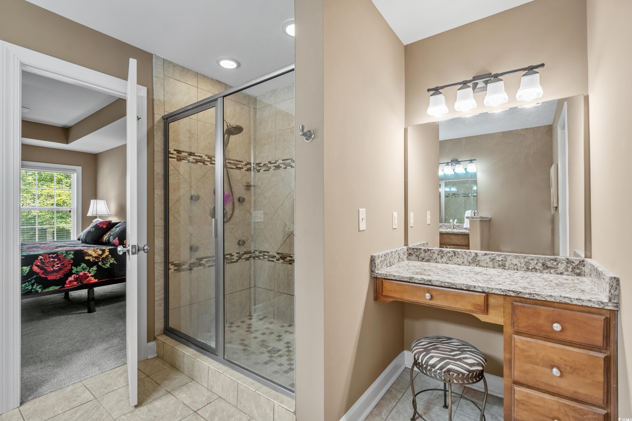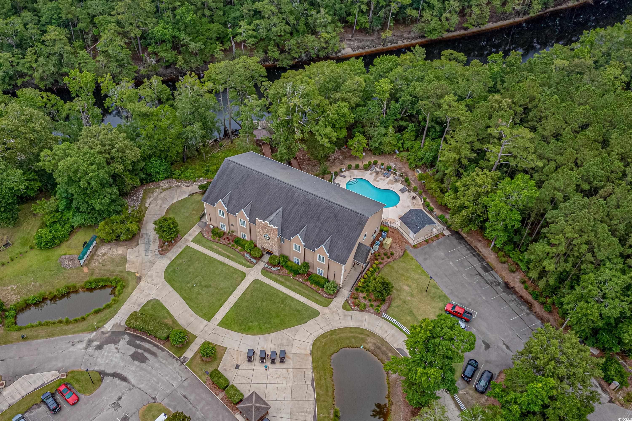Description
Welcome to 139 Dunbarton Lane, a beautifully maintained and fully FURNISHED home nestled in the desirable Shaftesbury Green community of Conway. This charming 3-bedroom, 2-bathroom home offers 1,732 square feet of heated living space, and 2302 sf under roof. As you step inside, you’ll immediately notice the care and attention to detail that make this home truly special. The foyer greets you with warm wood laminate flooring, complemented by crown molding and chair rail detailing, setting the tone for the rest of the home. To the left, you’ll enter the spacious living room, where a beautiful gas fireplace with a granite surround takes center stage. Crown molding, a chair rail, and glossy wood laminate flooring add to the room’s charm, while a newer ceiling fan ensures comfort year-round. French doors lead out to the back patio, seamlessly blending indoor and outdoor living spaces. The heart of the home is the kitchen, which features stainless steel appliances, including a refrigerator, microwave, dishwasher, and electric range. The dark birch-colored cabinetry contrasts beautifully with the light tile flooring and sleek granite countertops, creating a modern yet inviting space. A pantry offers ample storage, and a newer garbage disposal adds to the home’s many thoughtful updates. Just off the kitchen is a cozy breakfast nook, which is perfect for casual dining or enjoying your morning coffee. On the other side of the kitchen, you’ll find the formal dining room. This separate room, located just beyond the foyer, is an elegant space with a chandelier, large window, and crown molding and chair rail accents, making it ideal for family gatherings and dinner parties. The primary bedroom, located on the right side of the house, is both spacious and serene. With plush carpet, a tray ceiling, a ceiling fan, and a large closet, this room offers a peaceful retreat at the end of the day. The attached primary bath features light tile flooring, double vanities with granite counters, and a walk-in, floor-to-ceiling tiled shower with a corner seat. Stainless steel fixtures and a dedicated vanity area for makeup add to the room’s luxury, and the walk-in closet offers plenty of storage space. Two additional bedrooms are located toward the front of the house, each with carpet, ceiling fans, and closets. Between the bedrooms, you’ll find a bathroom with tile flooring, a single vanity with granite counters, and a shower/tub combination. One of the home’s standout features is the back hall, which offers the perfect opportunity to create a custom drop zone. This space also includes a large utility closet and a linen closet, offering additional storage and functionality. The garage is spacious, with room for two cars and additional features like pull-down attic access with wooden stairs. The electrical panel was updated in 2021 with new breakers. The garage also includes irrigation controls and space for the washer and dryer, which were recently moved from the back hall to create more flexibility in the home’s layout. The home is equipped with a 7-zone irrigation system, ensuring the yard stays lush and well-maintained. The back patio, approximately 12’ x 14’, is the perfect spot for relaxing, grilling or entertaining guests, with easy access from the living room and breakfast nook areas. Tasteful updates include: new hot water heater in 2021, new heat pump in 2021, fireplace blower 1/25, curbscaping, irrigation system, fun versatile pull-down overhead garage screen/door in 2024, and roof is approximately 6 years. Located on a .27 acre lot, this beautiful home offers easy maintenance with a low HOA fee. Shaftesbury Glen Golf and Fish Club is located across the street and is a public course with reasonable fees. Shaftesbury Green is well-maintained, providing a peaceful and welcoming environment. Easy to show!
 Listing Provided by BHHS Coastal Real Estate
Listing Provided by BHHS Coastal Real Estate


