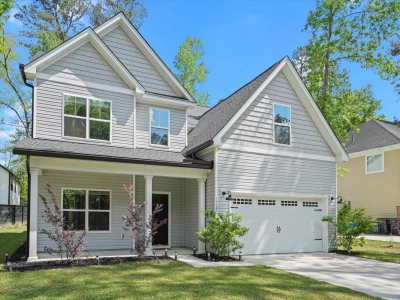136 Heart Pine Circle | #25017096
About this property
Address
Features and Amenities
- Cooling
- Central Air
- Heating
- Electric
- Floors
- Carpet, Ceramic Tile, Wood
- Roof
- Architectural
- Laundry Features
- Electric Dryer Hookup, Washer Hookup
- Community Features
- Clubhouse, Club Membership Available, Gated, Golf Course, Golf Membership Available, Park, Pool, Tennis Court(s), Trash, Walk/Jog Trails
- Interior Features
- Ceiling - Smooth, High Ceilings, Garden Tub/Shower, Kitchen Island, Walk-In Closet(s), Ceiling Fan(s), Eat-in Kitchen, Family, Entrance Foyer, Separate Dining
- Utilities
- Dominion Energy, Dorchester Cnty Water and Sewer Dept, Dorchester Cnty Water Auth
- Fireplace Features
- Gas Connection, Gas Log, Living Room, One
- Lot Features
- 0 - .5 Acre
- Style
- Charleston Single
- Other
- Pond, Pond Site, Asphalt, Central, Ceiling Fan(s), Garden Tub/Shower, Sitting Room, Split, Walk-In Closet(s)
Description
BRAND NEW ROOF! Friends often describe it as picture perfect and Pinterest-worthy! Pride shows in this gorgeous home that has been meticulously cared for. Some of the amazing features of this Charleston Single home are Double Porches , Back deck overlooking the pond with beautiful Pergola surrounded by flower beds and tranquil nature views.This beautiful home is nestled on a large quarter acre lot in the highly desirable The Club at Legend Oaks Plantation with 4 bedrooms, 3.5 bathrooms and almost 3200 square feet. Step inside and you'll find gleaming hardwood floors throughout the main living areas, setting a warm and inviting tone.The home offers an abundance of space! High ceilings and large windows compliment the open floor plan and allow plenty of natural sunlightto brighten the home. As you enter the home you are greeted with spacious living room to the left with gas fireplace surrounded by white mantle and large windows. The remodeled kitchen is a dream come true for home chefs and entertainers alike, with Wellborn white cabinetry, granite counter tops, a gas range , gorgeous light fixtures and additional can lighting and stainless steel appliances. The Owner's Retreat is on the second floor with a sitting room, walk in closet and upstairs porch access. The en-suite bath features soaking tub and a beautifully tiled walk-in shower. The second bedroom has a private bath and a loft space. The third and fourth bedrooms are on the Third floor of the house with a full bathroom. Enjoy the convenience of Legend Oak's neighborhood amenities which include a pool, tennis courts, clubhouse, and miles of sidewalks for walking, running or biking. Golf membership is also available. Zoned for the highly rated Dorchester District 2 schools and set in a vibrant, welcoming community, this home offers both comfort and connection in one of Summerville's most established neighborhoods.
Schools
| Name | Address | Phone | Type | Grade |
|---|---|---|---|---|
| Ashley Ridge High | 9800 Delemar Highway | 8436954900 | Public | 9-12 SPED |
| Name | Address | Phone | Type | Grade |
|---|---|---|---|---|
| Beech Hill Elementary | 1001 Beech Hill Road | 8438213970 | Public | PK-5 SPED |
| Dr. Eugene Sires Elementary | 301 Chandler Creek Rd | 8436955205 | Public | PK-5 SPED |
| Flowertown Elementary | 20 King Charles Circle | 8438717400 | Public | PK-5 SPED |
| Fort Dorchester Elementary | 5201 Old Glory Lane | 8438325550 | Public | PK-5 SPED |
| Newington Elementary | 10 King Charles Circle | 8438713230 | Public | PK-5 SPED |
| Sand Hill Elementary | 324 Gnarly Oak Ln | 8436955201 | Public | PK-5 SPED |
| Name | Address | Phone | Type | Grade |
|---|---|---|---|---|
| East Edisto Middle | 1011 Beech Hill Road | 8436952451 | Public | 6-8 SPED |
| Name | Address | Phone | Type | Grade |
|---|---|---|---|---|
| Lowcountry Connection Academy | 1520 Old Trolley Road | 8436959305 | Public | K-12 SPED |
| Name | Address | Phone | Type | Grade |
|---|---|---|---|---|
| Palmetto Summerville Behavioral Health | 225 Midland Parkway | 843-851-5015 | Private | 3rd - 12th |
Price Change history
$654,985 $206/SqFt
$644,985 $202/SqFt
Mortgage Calculator
Map
SEE THIS PROPERTY
Similar Listings
The information is provided exclusively for consumers’ personal, non-commercial use, that it may not be used for any purpose other than to identify prospective properties consumers may be interested in purchasing, and that the data is deemed reliable but is not guaranteed accurate by the MLS boards of the SC Realtors.
 Listing Provided by Realty ONE Group Coastal
Listing Provided by Realty ONE Group Coastal











































































 Virtual Tour
Virtual Tour
















































