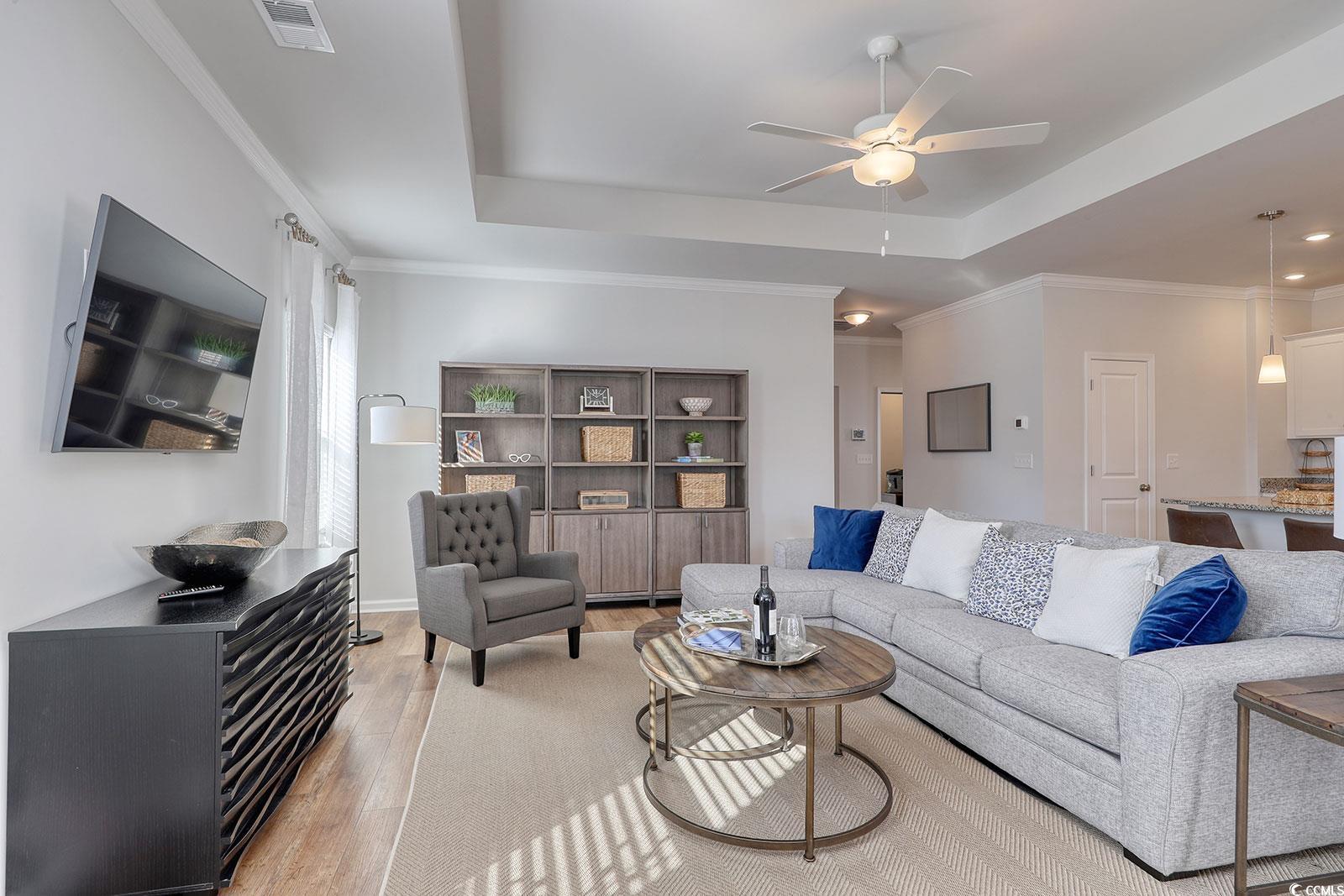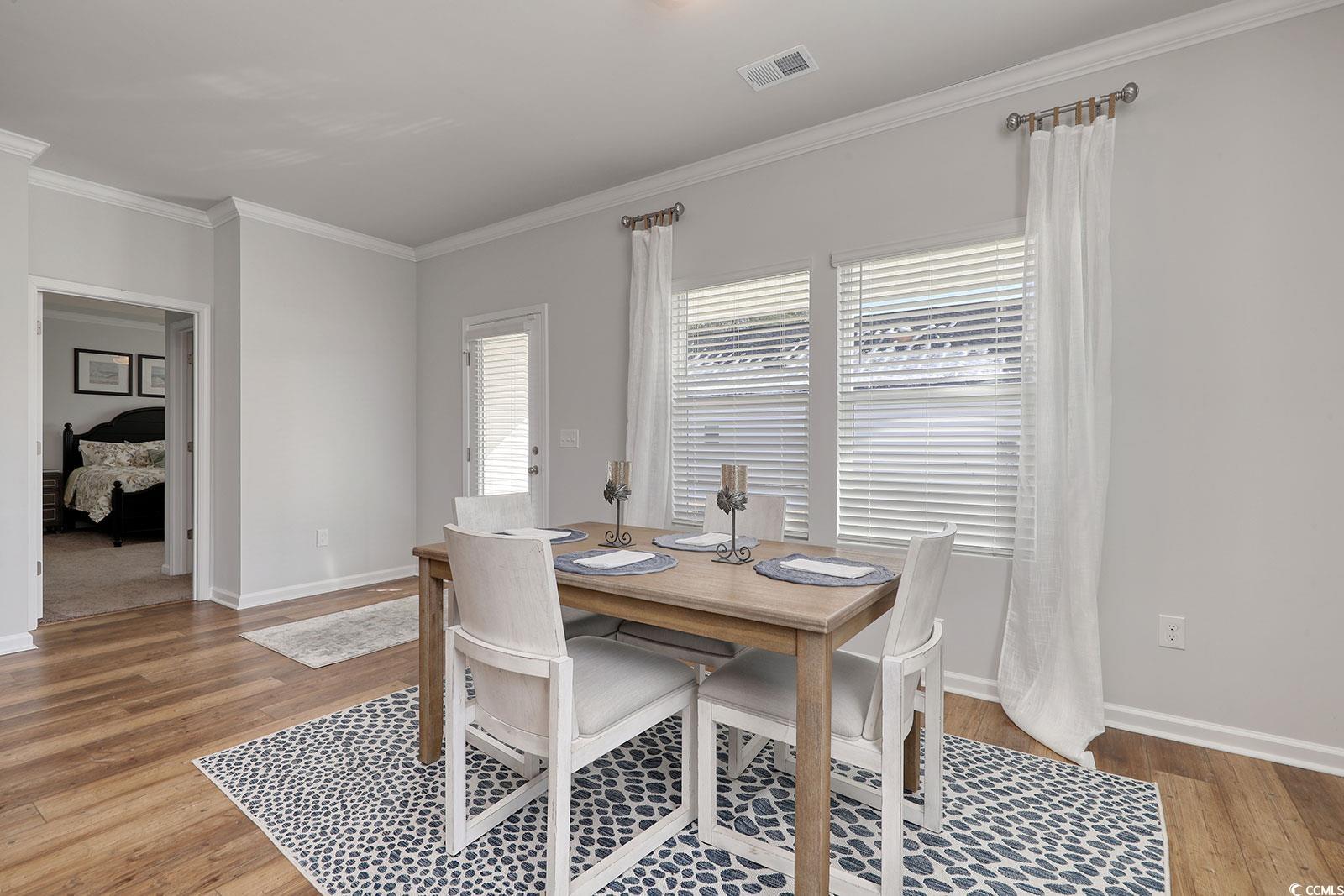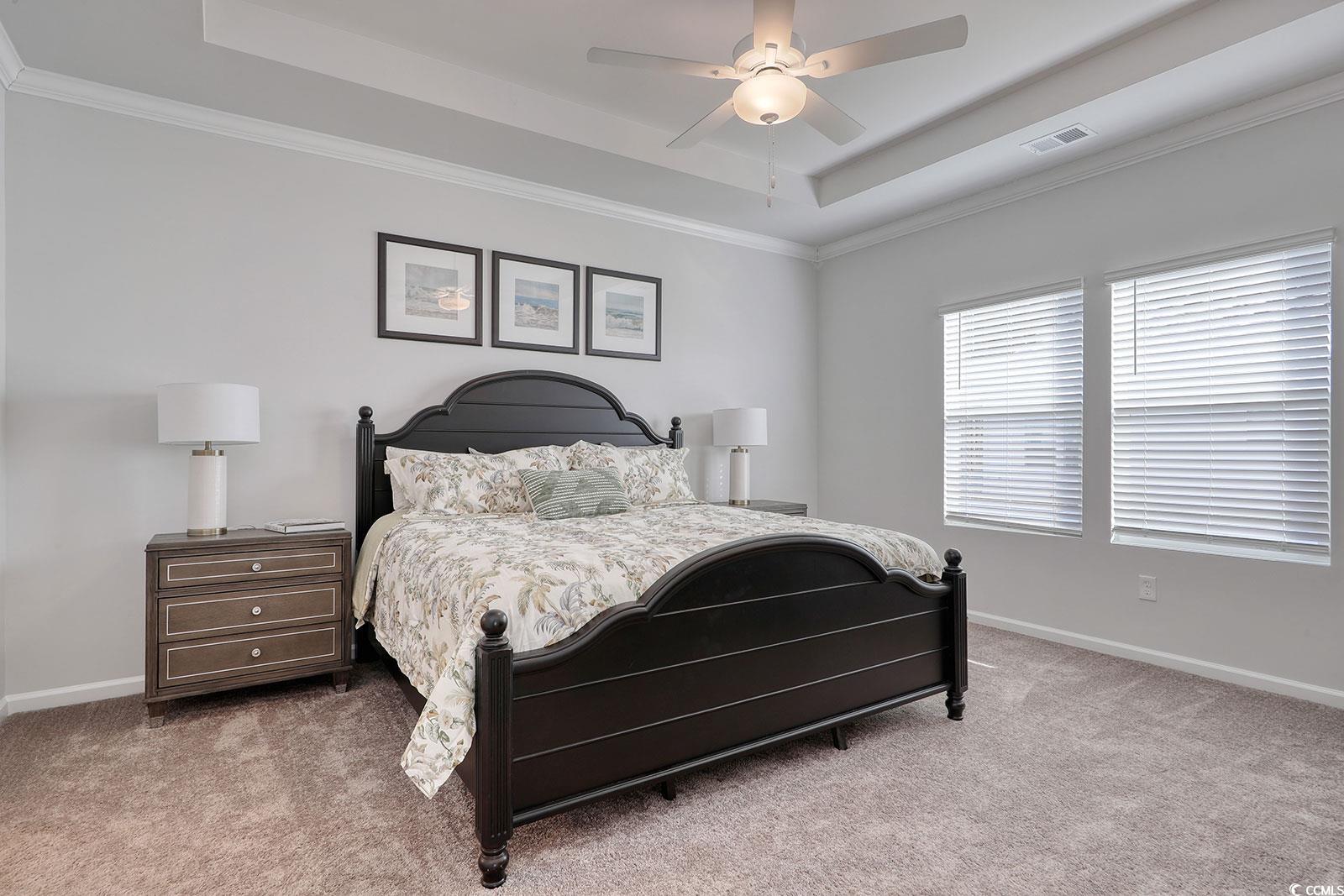134 Hancher Dr. | #2500216
About this property
Address
Features and Amenities
- Exterior
- Sprinkler/Irrigation, Porch
- Cooling
- Central Air
- Floors
- Carpet, Luxury Vinyl, Luxury VinylPlank
- Laundry Features
- Washer Hookup
- Security Features
- Smoke Detector(s)
- Appliances
- Dishwasher, Disposal, Microwave, Range
- Community Features
- Golf Carts OK, Long Term Rental Allowed
- Interior Features
- Attic, Permanent Attic Stairs, Bedroom on Main Level, Entrance Foyer, Stainless Steel Appliances, Solid Surface Counters, Pull Down Attic Stairs
- Utilities
- Cable Available, Electricity Available, Sewer Available, Underground Utilities, Water Available
- Lot Features
- Cul-De-Sac, Outside City Limits, Rectangular, Rectangular Lot
- Style
- Ranch
- Other
- Owner Only, Yes, Owner Allowed Golf Cart, Owner Allowed Motorcycle, Pet Restrictions, Tenant Allowed Golf Cart, Tenant Allowed Motorcycle, Central, Common Areas, Trash
Description
Exciting model home opportunity with TONS of upgrades! This beautifully designed ranch home showcases four inviting bedrooms and two well-appointed bathrooms, featuring a spacious kitchen island with granite countertops. The kitchen is equipped with premium cabinets and Frigidaire stainless steel appliances, ensuring both style and functionality. The expansive great room offers a striking tray ceiling and seamlessly connects to your everyday eating space. Crown molding adorns the foyer entrance and living areas of the home. A covered porch on the rear of the home is perfect for enjoying the outdoors. Each of the four generously sized bedrooms includes closets for ample storage. The primary bedroom is a true retreat, complete with a tray ceiling, an elegant bathroom featuring a walk-in shower, a raised vanity with dual sinks, and a sophisticated quartz countertop. Luxury vinyl plank flooring throughout the living areas of the floor plan enhances the home's modern appeal. Live a laid-back lifestyle in your new home at Lyden Village! Located off 544 – one of the most popular communities in the area, with an award-winning school district – Carolina Forest HS. Not only is your new home close to great dining and shopping, but you’ll be less than 10 miles from the beach and close to championship golf courses giving you that living-the-good-life feeling. And close to CCU campus! Interior pictures of another home, for reference only.
Schools
| Name | Address | Phone | Type | Grade |
|---|---|---|---|---|
| Burgess Elementary | 9645 Scipio Lane | 8436504600 | Public | PK-4 SPED |
| St. James Elementary | 9711 St. James Road | 8436508220 | Public | PK-4 SPED |
| Name | Address | Phone | Type | Grade |
|---|---|---|---|---|
| Coastal High School | 3710 Palmetto Pointe Boulevard | 8437889898 | Public | 9-12 SPED |
| Socastee High | 4900 Socastee Boulevard | 8432932513 | Public | 9-12 SPED |
| Name | Address | Phone | Type | Grade |
|---|---|---|---|---|
| Forestbrook Middle | 4430 Gator Lane | 8432367300 | Public | 6-8 SPED |
| Socastee Middle | 151 Sheffield Parkway | 8439036051 | Public | 6-8 SPED |
| St. James Middle | 9775 St. James Road | 8436505543 | Public | 6-8 SPED |
| Name | Address | Phone | Type | Grade |
|---|---|---|---|---|
| Palmetto Bays Elementary | 8900 Highway 544 | 8432366200 | Public | PK-5 SPED |
| Socastee Elementary | 4223 Socastee Boulevard | 8436502606 | Public | PK-5 SPED |
| Name | Address | Phone | Type | Grade |
|---|---|---|---|---|
| St. James Intermediate | 9641 Scipio Ln | 8439036005 | Public | 5-6 SPED |
| Name | Address | Phone | Type | Grade |
|---|---|---|---|---|
| Calvary Christian School | 4511 Dick Pond Road | 843-650-2834 | Private | K3-12 |
Price Change history
$349,900 $196/SqFt
$339,900 $191/SqFt
Mortgage Calculator
Map
SEE THIS PROPERTY
Similar Listings
The information is provided exclusively for consumers’ personal, non-commercial use, that it may not be used for any purpose other than to identify prospective properties consumers may be interested in purchasing, and that the data is deemed reliable but is not guaranteed accurate by the MLS boards of the SC Realtors.
 Listing Provided by CPG Inc. dba Mungo Homes
Listing Provided by CPG Inc. dba Mungo Homes



































































