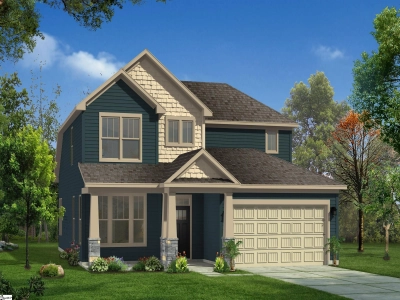125 River Hills Drive | #1554403
About this property
Address
Features and Amenities
- Cooling
- Central Air
- Heating
- Forced Air
- Floors
- Carpet, Wood, Vinyl
- Laundry Features
- Sink, 1st Floor, Electric Dryer Hookup, Washer Hookup
- Appliances
- Cooktop, Dishwasher, Disposal, Microwave, Electric Water Heater
- Community Features
- Street Lights
- Interior Features
- Ceiling Fan(s), Ceiling - Blown, Tray Ceiling(s), Walk-In Closet(s), Laminate Counters
- Fireplace Features
- Gas Log
- Lot Features
- 1/2 Acre or Less, Sloped, Few Trees
- Style
- Traditional
- Other
- Composition, Street Lights, Attic Stairs Disappearing
Description
Well maintained 3 bedroom/3 bathroom home located within the established and sought-after neighborhood of North River Hills. Situated on just under half an acre, this home features timeless charm and functional living spaces. A winding driveway leads you to the rear-entry garage and a beautifully private backyard setting, providing both curb appeal and everyday convenience. Inside, you'll find a welcoming layout featuring a formal dining room and a spacious den with a trey ceiling and cozy gas log fireplace. Just off the living area, a screened porch invites you to relax and enjoy the outdoors year-round. The kitchen is designed for both style and efficiency, with generous counter space, a smooth cooktop, built-in microwave, dishwasher, and a bright eat-in breakfast area framed by a charming bowed window. On one side of the home, there is a private bedroom, a full hall bathroom, and a walk-in laundry room complete with a utility sink. On the opposite wing, you’ll find dual owner’s suites, each with their own full bathroom—ideal for multi-generational living or guests. One features a sit-in shower, while the other is equipped with a walk-in shower and a jetted soaking tub. With its thoughtful layout, spacious living areas, and location in one of the area's most established neighborhoods, this home is the perfect blend of comfort and classic appeal. Make this home your own and schedule a showing today!
Schools
| Name | Address | Phone | Type | Grade |
|---|---|---|---|---|
| Fairforest Elementary | 1005 Mount Zion Road | 8644395000 | Public | K-5 SPED |
| Lone Oak Elementary | 7314 Lone Oak Road | 8645039088 | Public | K-5 SPED |
| Name | Address | Phone | Type | Grade |
|---|---|---|---|---|
| High Point Academy | 6655 Pottery Road | 8643169788 | Public | PK-12 SPED |
| Name | Address | Phone | Type | Grade |
|---|---|---|---|---|
| The Cleveland Academy of Leadership | 151 Franklin Street | 8645944444 | Public | PK-5 SPED |
Price Change history
$324,900 $135/SqFt
$314,900 $131/SqFt
$299,900 $125/SqFt
Mortgage Calculator
Map
SEE THIS PROPERTY
Similar Listings
The information is provided exclusively for consumers’ personal, non-commercial use, that it may not be used for any purpose other than to identify prospective properties consumers may be interested in purchasing, and that the data is deemed reliable but is not guaranteed accurate by the MLS boards of the SC Realtors.
 Listing Provided by Keller Williams Realty
Listing Provided by Keller Williams Realty
















































