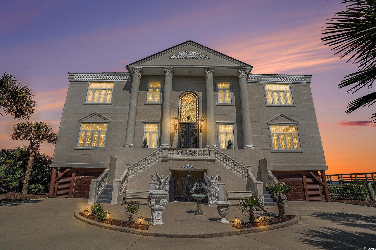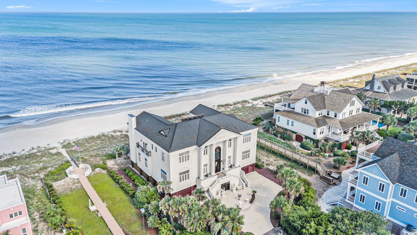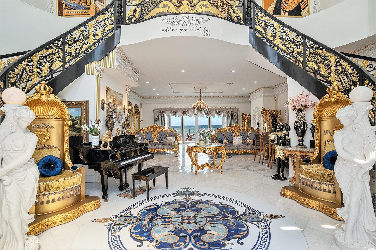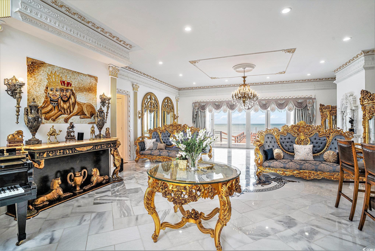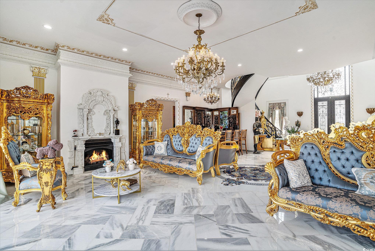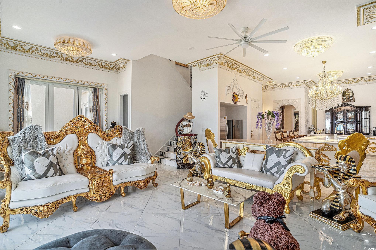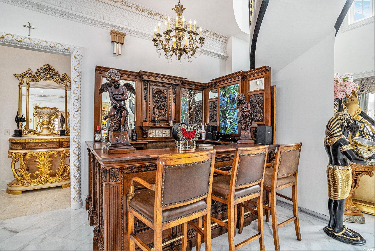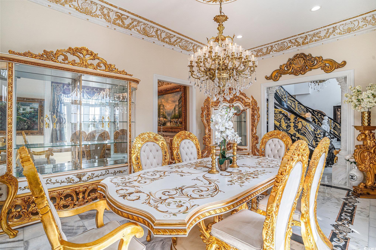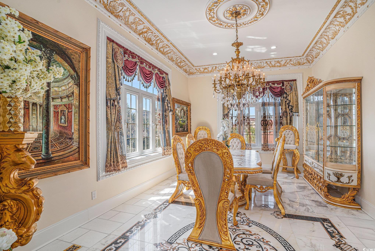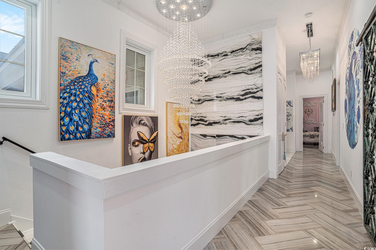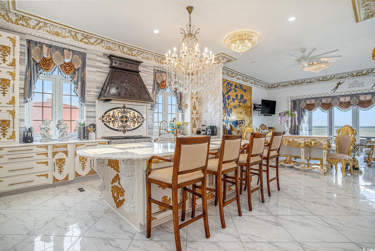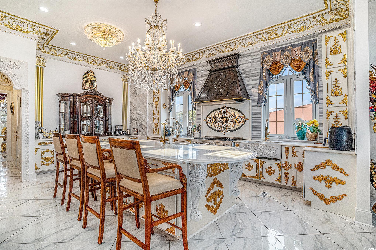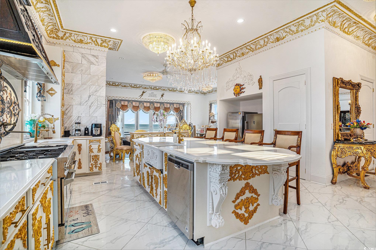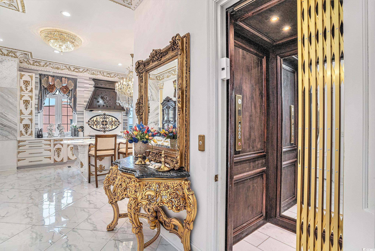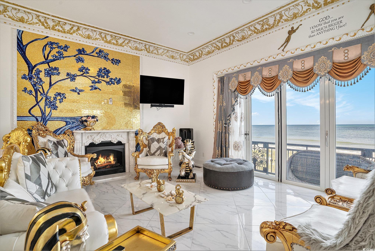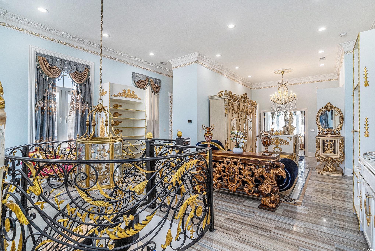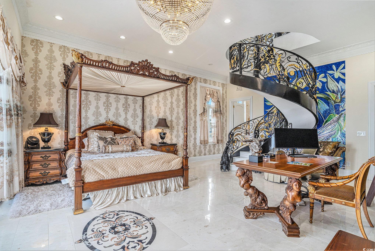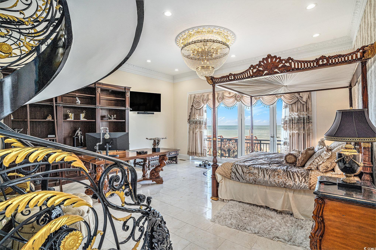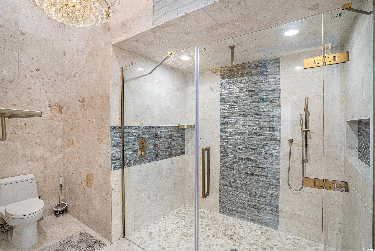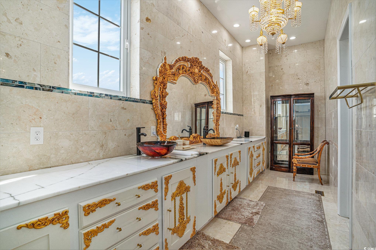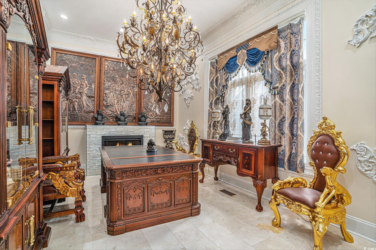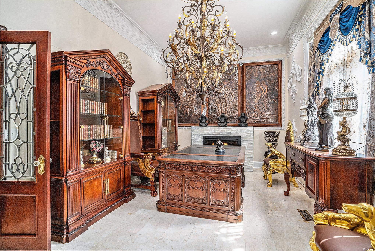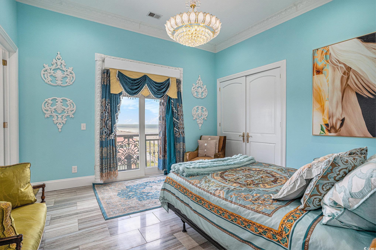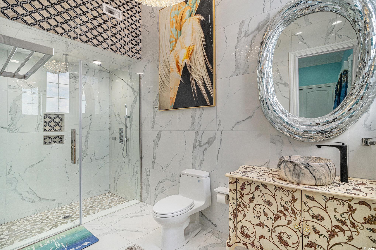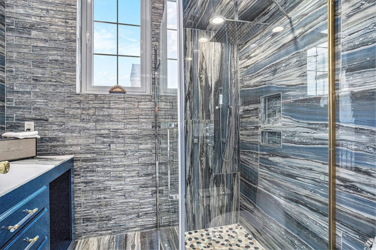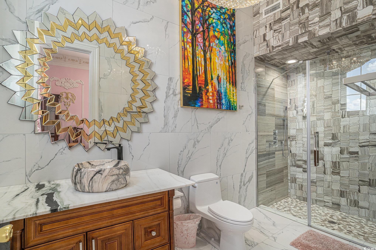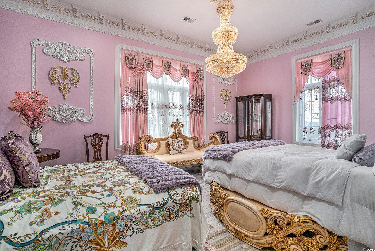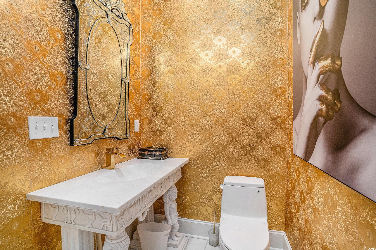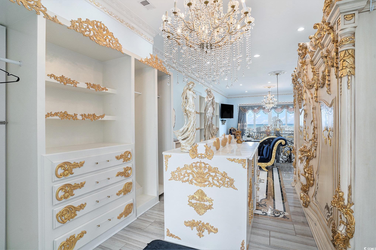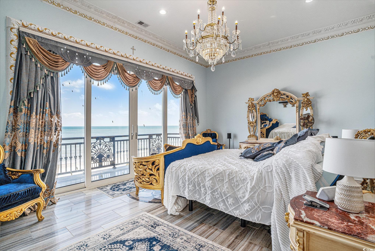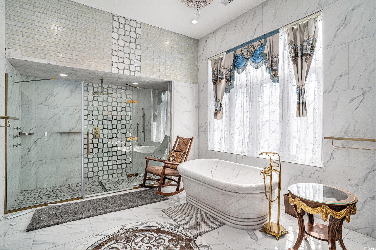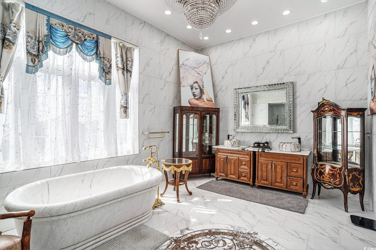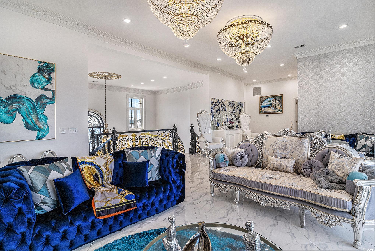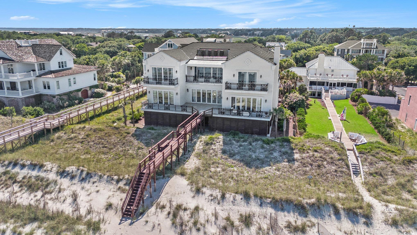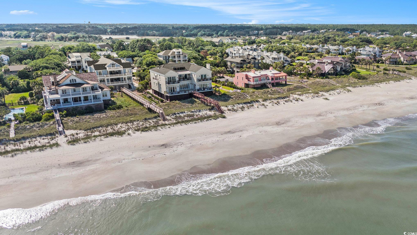123 Pioneer Loop | #2513015
About this property
Address
Features and Amenities
- Exterior
- Deck, Patio
- Cooling
- Central Air
- Heating
- Electric
- Floors
- Other
- Laundry Features
- Washer Hookup
- Security Features
- Gated Community, Smoke Detector(s), Security Service
- Appliances
- Dishwasher, Disposal, Range, Refrigerator, Range Hood, Dryer, Washer
- Pool Features
- Community, Outdoor Pool
- Community Features
- Beach, Boat Facilities, Clubhouse, Dock, Golf Carts OK, Gated, Private Beach, Recreation Area, Tennis Court(s), Golf, Long Term Rental Allowed, Pool, Short Term Rental Allowed
- Interior Features
- Elevator, Fireplace, Bedroom on Main Level, Entrance Foyer, Kitchen Island, Loft, Stainless Steel Appliances, Solid Surface Counters
- Utilities
- Cable Available, Electricity Available, Sewer Available, Underground Utilities, Water Available
- Window Features
- Storm Window(s)
- Lot Features
- Near Golf Course, Outside City Limits, Waterfront
- Style
- Traditional
- Other
- Ocean Front, Owner Only, Yes, Beach Rights, Boat Dock, Boat Ramp, Clubhouse, Gated, Owner Allowed Golf Cart, Owner Allowed Motorcycle, Private Membership, Pet Restrictions, Security, Tenant Allowed Golf Cart, Tennis Court(s), Central, Association Management, Common Areas, Legal/Accounting, Security
Schools
| Name | Address | Phone | Type | Grade |
|---|---|---|---|---|
| Brown's Ferry Elementary School for the Creative and Performing Arts | 7292 Brown's Ferry Road | 8435271325 | Public | PK-5 SPED |
| Kensington Elementary | 86 Kensington Boulevard | 8435468511 | Public | PK-5 SPED |
| Maryville Elementary | 2125 Poplar Street | 8425468423 | Public | PK-5 SPED |
| McDonald Elementary | 532 McDonald Road | 8435273485 | Public | PK-5 SPED |
| Plantersville Elementary Digital Immersion School | 16689 Exodus Drive | 8435468453 | Public | PK-5 SPED |
| Sampit Elementary | 69 Woodland Avenue | 8435274411 | Public | PK-5 SPED |
| Name | Address | Phone | Type | Grade |
|---|---|---|---|---|
| Georgetown Adult Education | 500 S Kaminski St | 0 | Public | SPED |
| Name | Address | Phone | Type | Grade |
|---|---|---|---|---|
| Georgetown High | 2500 Anthuan Maybank Drive | 8435468516 | Public | 9-12 SPED |
| Name | Address | Phone | Type | Grade |
|---|---|---|---|---|
| Georgetown Middle | 2400 Anthuan Maybank Drive | 8435274495 | Public | 6-8 SPED |
| Name | Address | Phone | Type | Grade |
|---|---|---|---|---|
| AMI Kids Georgetown | 1590 East CCC Road | 843-546-5478 | Private | 6th-12th |
| Name | Address | Phone | Type | Grade |
|---|---|---|---|---|
| Mingo Creek Academy at Tara Hall | 510 Tara Hall Road | 843-436-0572 | Private | K |
| Name | Address | Phone | Type | Grade |
|---|---|---|---|---|
| The Georgetown School of Arts and Science | 1200 Highmarket Street | 843-520-4359 | Private | 5th - 12th |
Mortgage Calculator
Map
SEE THIS PROPERTY
Similar Listings
The information is provided exclusively for consumers’ personal, non-commercial use, that it may not be used for any purpose other than to identify prospective properties consumers may be interested in purchasing, and that the data is deemed reliable but is not guaranteed accurate by the MLS boards of the SC Realtors.
 Listing Provided by Century 21 Stopper &Associates
Listing Provided by Century 21 Stopper &Associates
