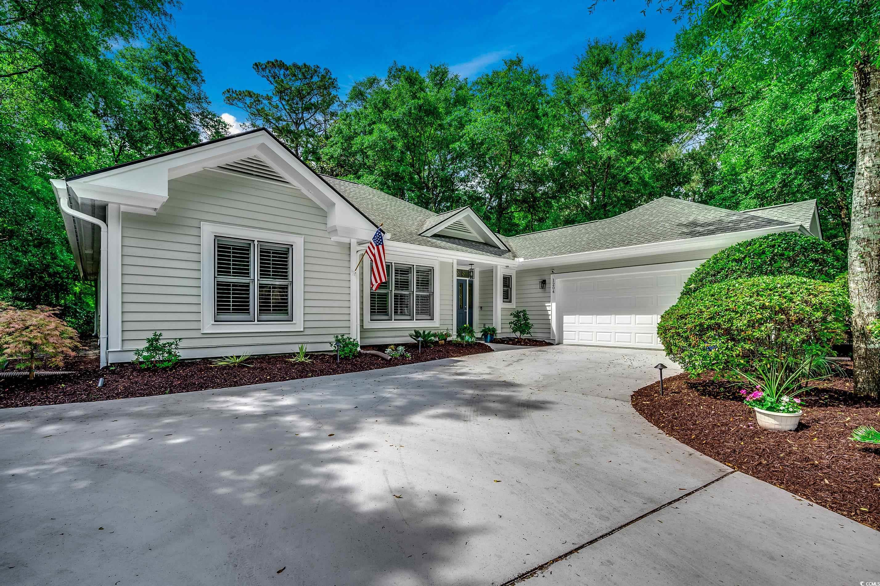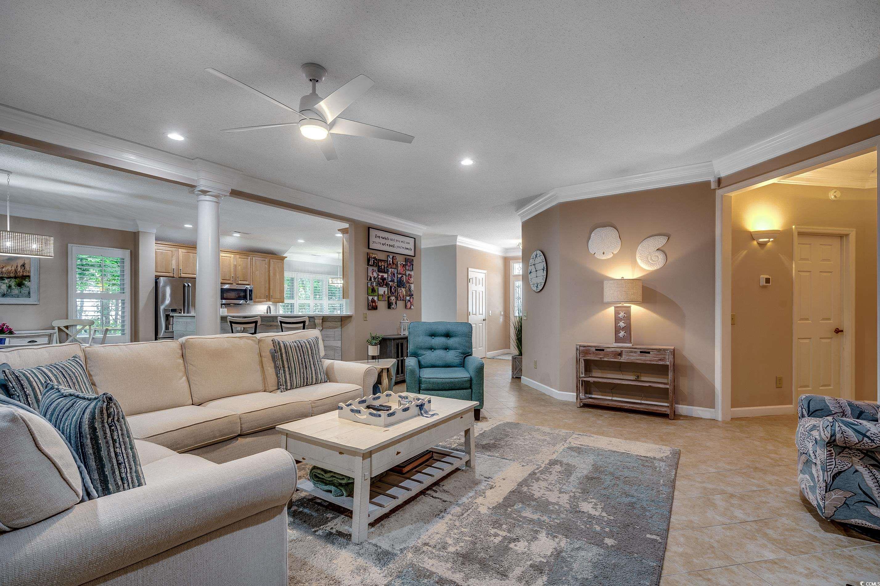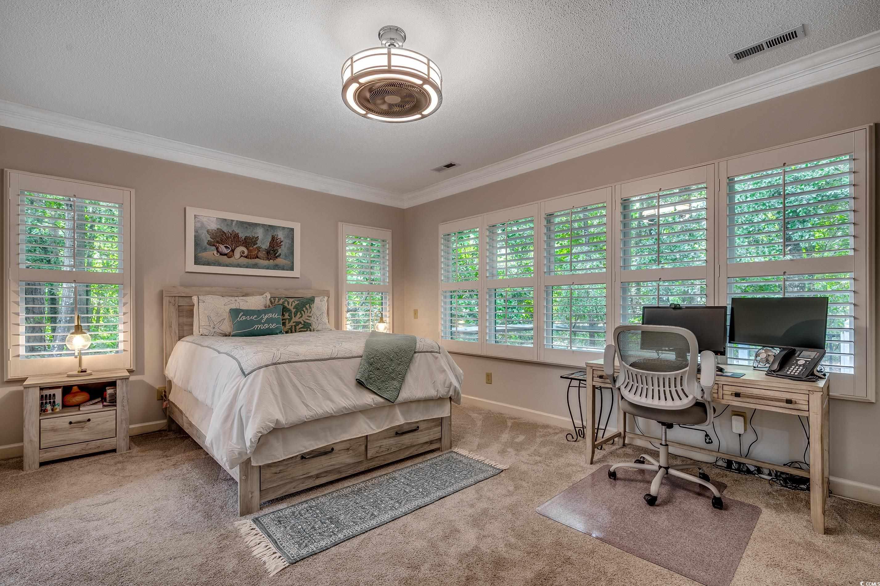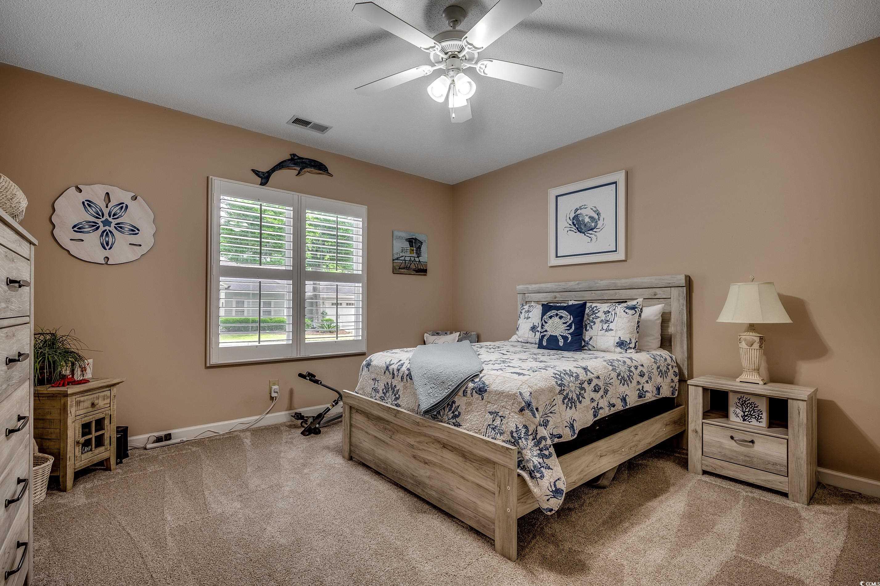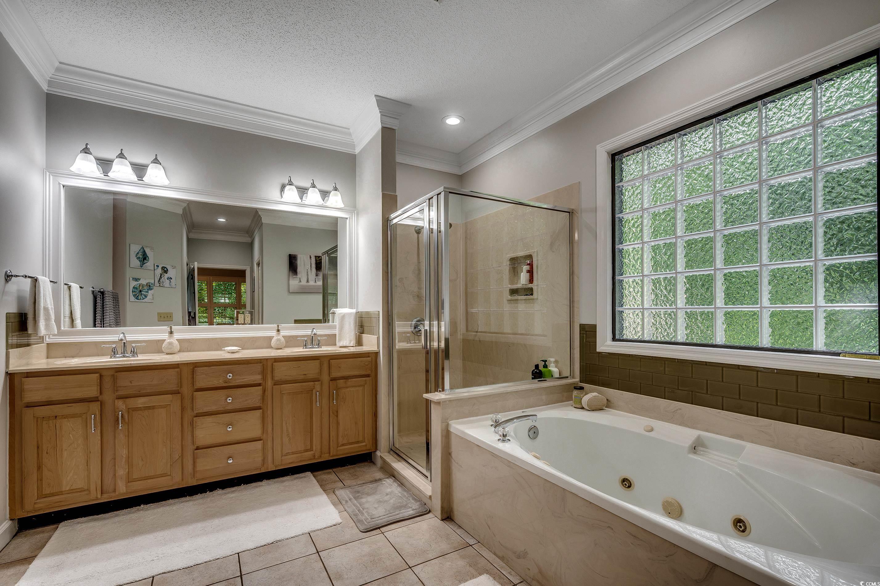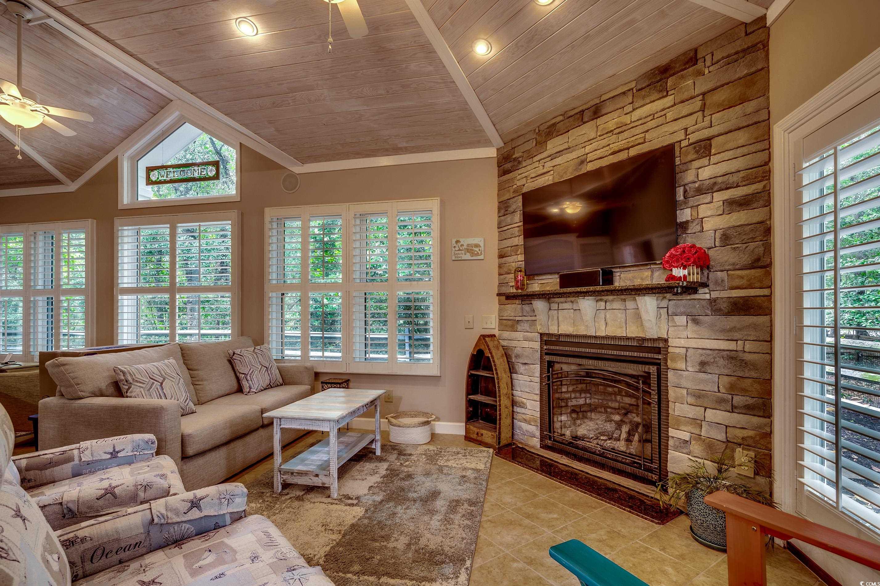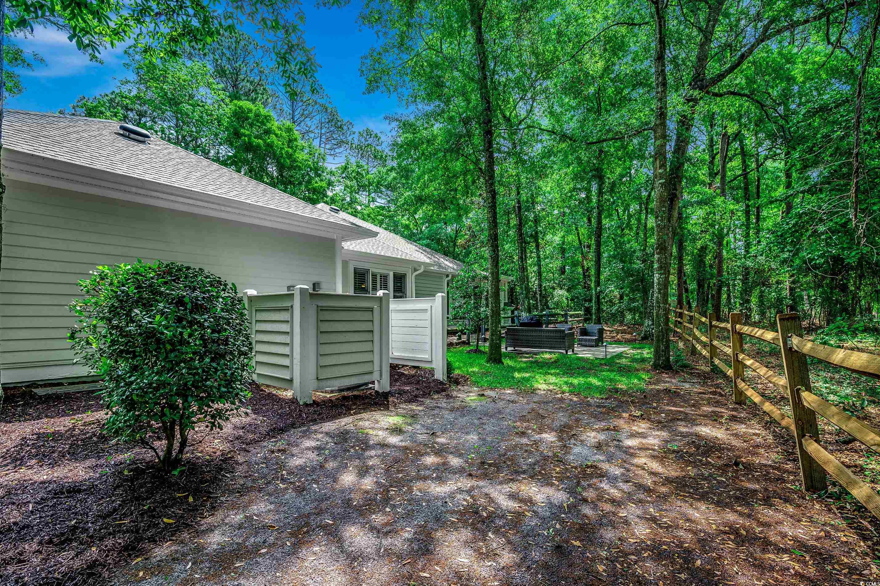1204 Pine Valley Rd. | #2511863
About this property
Address
Features and Amenities
- Exterior
- Fence, Sprinkler/Irrigation, Patio
- Cooling
- Central Air
- Heating
- Electric
- Floors
- Carpet, Tile
- Laundry Features
- Washer Hookup
- Security Features
- Security System, Gated Community, Smoke Detector(s), Security Service
- Appliances
- Dishwasher, Disposal, Microwave, Range, Refrigerator
- Pool Features
- Community, Outdoor Pool
- Community Features
- Beach, Clubhouse, Golf Carts OK, Gated, Private Beach, Recreation Area, Tennis Court(s), Golf, Long Term Rental Allowed, Pool
- Interior Features
- Attic, Fireplace, Pull Down Attic Stairs, Permanent Attic Stairs, Split Bedrooms, Bedroom on Main Level, Entrance Foyer, Stainless Steel Appliances, Solid Surface Counters
- Utilities
- Cable Available, Electricity Available, Phone Available, Sewer Available, Underground Utilities, Water Available
- Lot Features
- Near Golf Course, Irregular Lot
- Style
- Ranch
- Other
- Owner Only, Yes, Beach Rights, Clubhouse, Gated, Owner Allowed Golf Cart, Private Membership, Pet Restrictions, Security, Tennis Court(s), Central, Propane, Association Management, Common Areas, Legal/Accounting, Pool(s), Recreation Facilities, Security
Description
Now is your opportunity to live the coastal lifestyle. Located in the highly desired gated community of Tidewater Plantation this 3 bedroom 2.5 bath ranch home has a long list of recent upgrades and renovations ready for you to enjoy. From the moment you step in you will see the owner has meticulously cared for this home. The kitchen and bedroom have been repainted (2024), new Quartz countertops with a waterfall edge and backsplash (2024), new recessed lighting (2024), New ceiling fans (2023). The outside of the home was given a makeover including the clearing or trees and bushes near the home to expand the yard, Installation of a new paver patio, over 30 individual landscape lights and even the house itself was repainted (2024). The driveway was sanded and epoxied to prevent slipping (2024). This home offers the open concept plan with wide crown molding, chair rail & wainscoting, tile flooring and newer carpeting in each bedroom (2023) and the fireplace burners replaced (2021). The kitchen offers stainless steel appliances with a gas range and don't miss the plantation shutters, Utility sink in the laundry room, double sinks and whirlpool tub in master bath, security system, heated and air conditioned Carolina room with its own stone fireplace, vaulted ceiling, a huge built in hutch and buffet, surround sound and more! This home even features a heated and air conditioned garage with built-in cabinets and over the garage access adding ease and convenience with plenty of additional storage. Other features include a tankless water heater, 50 year architectural roof, irrigation system and a generator hookup. The master bedroom offers two walk in closets and a large master bath with a jacuzzi tub. Tidewater Plantation offers round the clock security, clubhouse with grill/bar area, golf shop, driving range, fitness and amenity centers, tennis, pickleball courts, pools and hot tubs. A wonderful amenity as an owner of Tidwewater is your access to the private oceanfront beach cabana with bocce ball and horse shoes located off 58th street in Cherry Grove. Schedule your showing today! For showing appointments, please use Showing time link. All measurements and square footage are approximate and not guaranteed. Buyer is responsible for all verification.
Schools
| Name | Address | Phone | Type | Grade |
|---|---|---|---|---|
| Ocean Drive Elementary | 901 11th Avenue North | 8436630195 | Public | PK-5 |
Price Change history
$619,900 $258/SqFt
$614,900 $256/SqFt
$609,900 $254/SqFt
Mortgage Calculator
Map
SEE THIS PROPERTY
Similar Listings
The information is provided exclusively for consumers’ personal, non-commercial use, that it may not be used for any purpose other than to identify prospective properties consumers may be interested in purchasing, and that the data is deemed reliable but is not guaranteed accurate by the MLS boards of the SC Realtors.
 Listing Provided by Realty ONE Group DocksideSouth
Listing Provided by Realty ONE Group DocksideSouth
