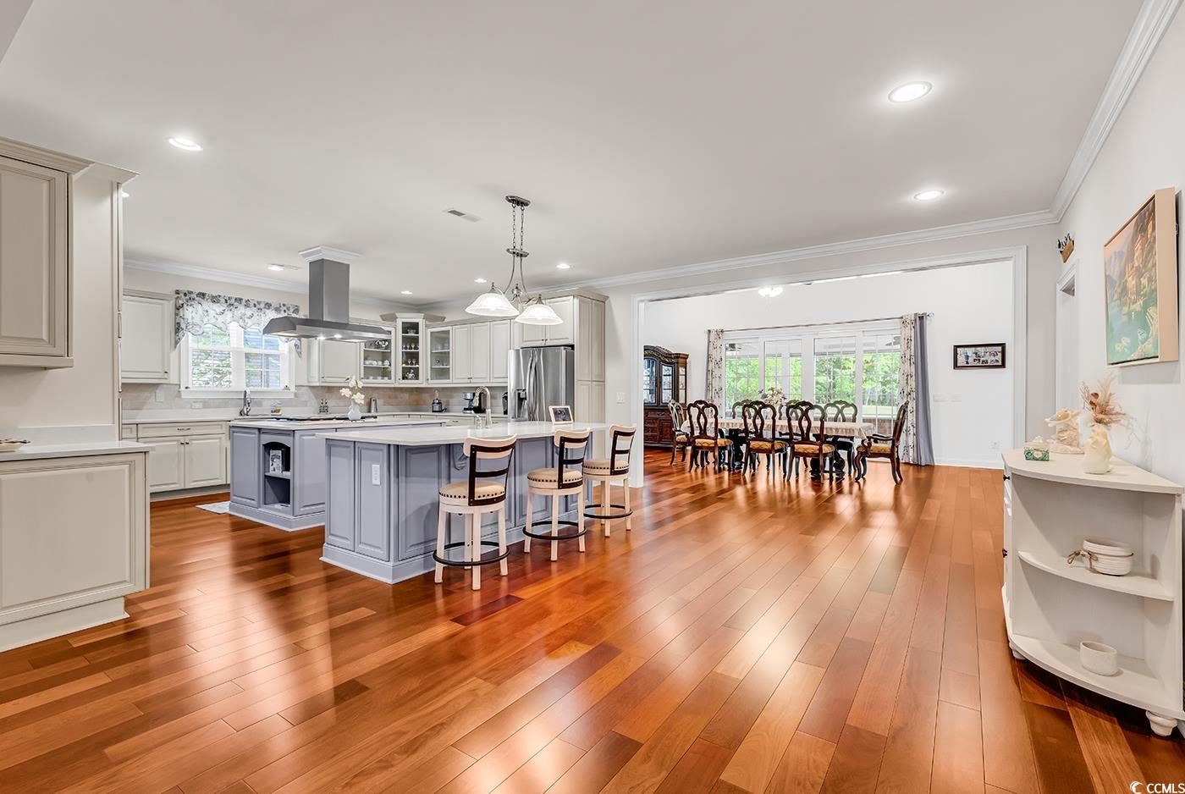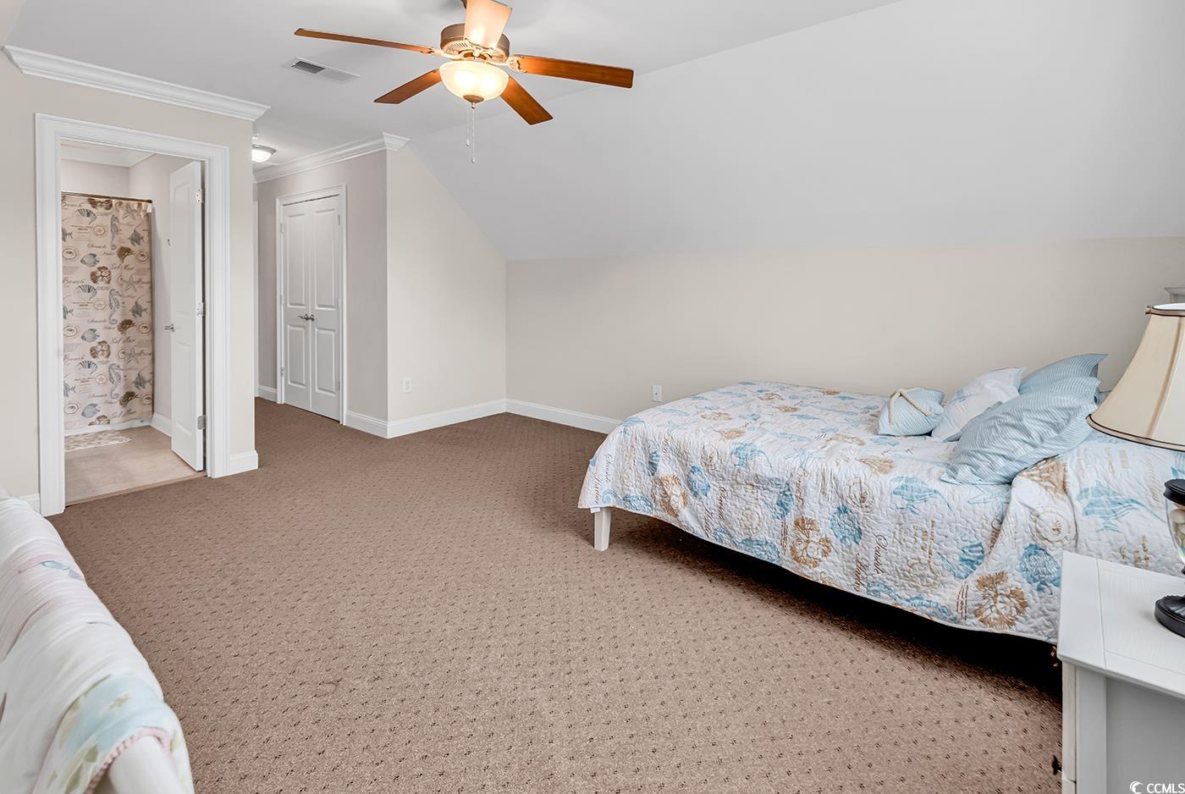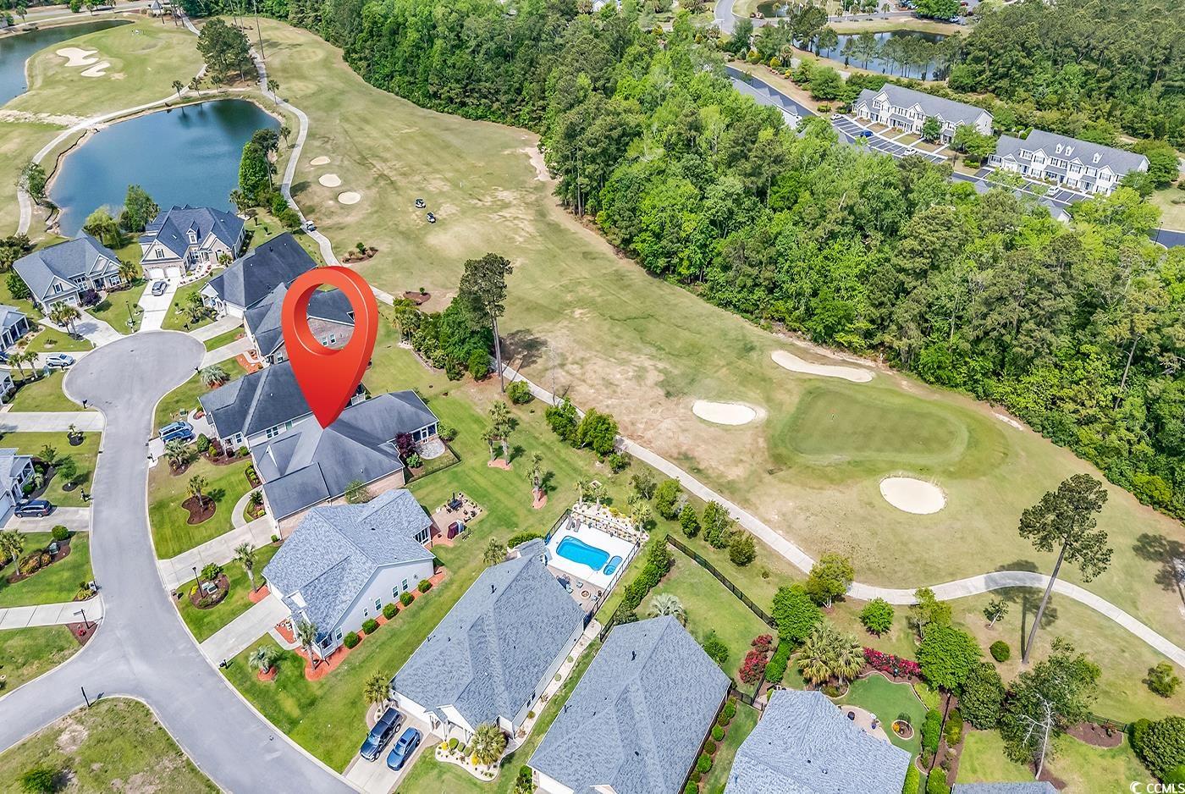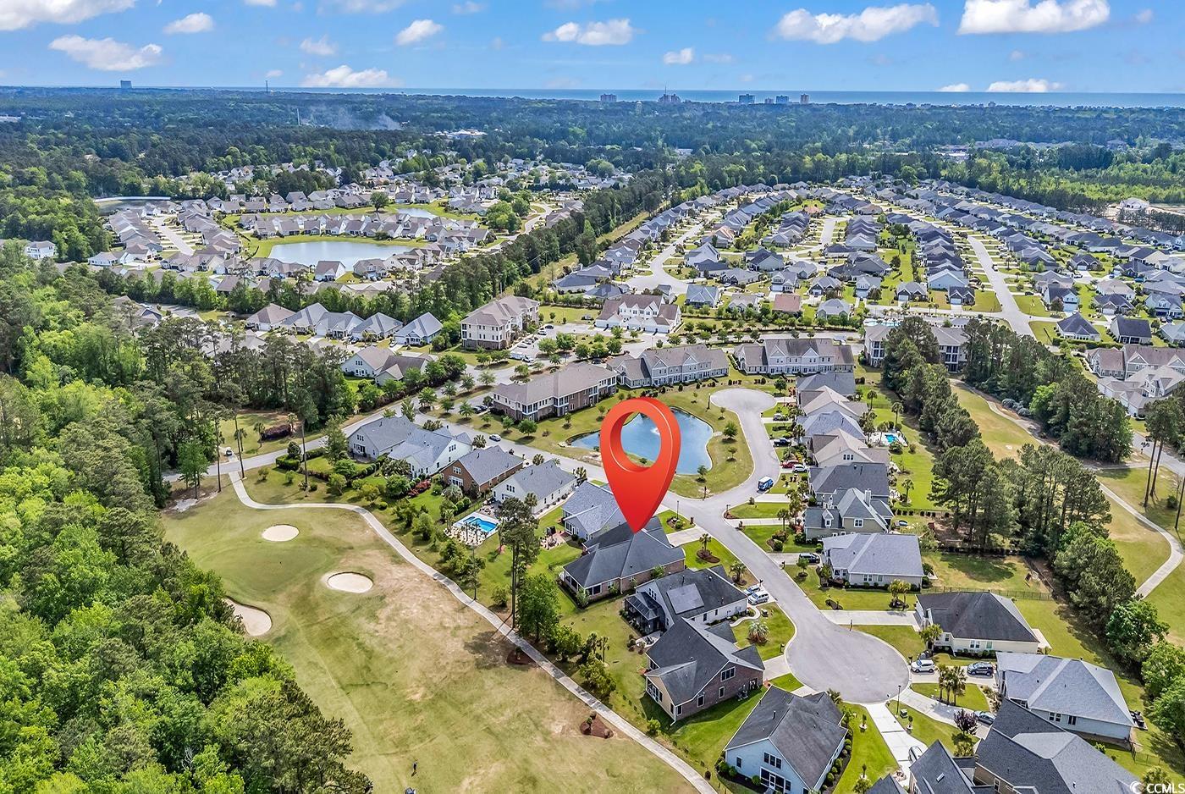120 Whitemarsh Ct. | #2510378
About this property
Address
Features and Amenities
- Exterior
- Built-in Barbecue, Barbecue, Fence, Sprinkler/Irrigation, Outdoor Kitchen, Porch, Patio
- Cooling
- Central Air
- Heating
- Electric
- Floors
- Carpet, Tile, Wood
- Laundry Features
- Washer Hookup
- Security Features
- Security System, Smoke Detector(s)
- Appliances
- Cooktop, Double Oven, Dishwasher, Freezer, Disposal, Microwave, Range, Refrigerator, Range Hood, Dryer, Washer
- Pool Features
- Community, Outdoor Pool
- Community Features
- Clubhouse, Golf Carts OK, Recreation Area, Golf, Long Term Rental Allowed, Pool
- Interior Features
- Fireplace, Split Bedrooms, Breakfast Bar, Bedroom on Main Level, Entrance Foyer, Kitchen Island, Stainless Steel Appliances, Solid Surface Counters
- Utilities
- Cable Available, Electricity Available, Natural Gas Available, Sewer Available, Underground Utilities, Water Available
- Window Features
- Storm Window(s)
- Lot Features
- Near Golf Course, Irregular Lot, On Golf Course
- Style
- Traditional
- Other
- Owner Only, Yes, Clubhouse, Owner Allowed Golf Cart, Owner Allowed Motorcycle, Pet Restrictions, Tenant Allowed Golf Cart, Central, Gas, Association Management, Common Areas, Internet, Trash
Description
This beautiful traditional 4 bed / 3 ½ bath, custom built home sits on the 16th fairway of the International Club of Myrtle Beach and delivers that “WOW” factor. Just 2 miles from the ocean, 20 minutes from Myrtle Beach Airport and 90 minutes to downtown Charleston. The open concept design allows you to see from the front door to the back screened-in porch and out to the golf course unobstructed. Attention was given to every detail from the Brazilian Cherry Hardwood floors through-out to the wainscoting in the formal dining room, foyer, and family room to the crown molding in every room including bathrooms. The kitchen was designed by a gourmet chef so not only is the kitchen stunning to the eye but it is highly functional when preparing meals and entertaining large groups. High-end Stainless-steel appliances along with two large islands and walk-in Butler’s pantry provide a great deal of function and space for storage, cooking and prepping. As you navigate through the 3,500+ square feet of heated space, you’ll find large spacious rooms and an upstairs bonus room / bedroom. There are double trey ceilings in the dining room, family room and master bedroom. The expansive screened in back porch has a knotty pine ceiling and 2 ½ foot knee high wall. Double ceiling fans and pull-down shades make this space enjoyable year-round. A custom outdoor kitchen complete with a granite countertop, stainless refrigerator and natural gas grill add to the entertaining possibilities. This home even has a whole home natural gas generator, so you’ll never be without power. Simply too many extras to list. This is a “MUST SEE”.
Schools
| Name | Address | Phone | Type | Grade |
|---|---|---|---|---|
| Seaside Elementary | 1605 Woodland Drive | 8436503490 | Public | PK-4 SPED |
| Name | Address | Phone | Type | Grade |
|---|---|---|---|---|
| St. James High | 10800 Highway 707 | 8436505600 | Public | 9-12 SPED |
Mortgage Calculator
Map
SEE THIS PROPERTY
The information is provided exclusively for consumers’ personal, non-commercial use, that it may not be used for any purpose other than to identify prospective properties consumers may be interested in purchasing, and that the data is deemed reliable but is not guaranteed accurate by the MLS boards of the SC Realtors.
 Listing Provided by The Litchfield Co.RE-PrinceCrk
Listing Provided by The Litchfield Co.RE-PrinceCrk














































