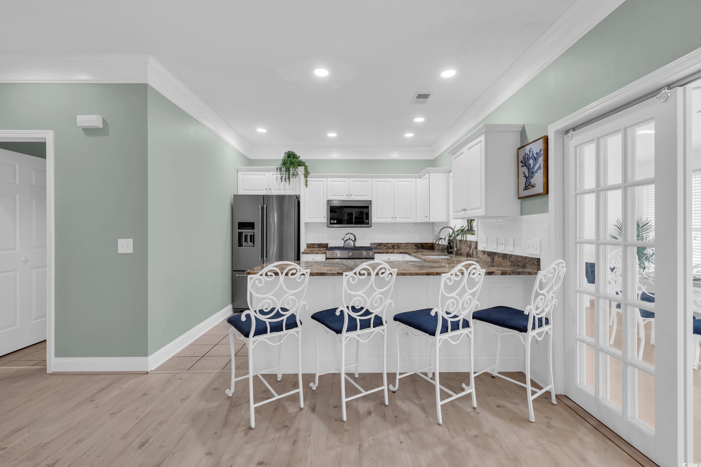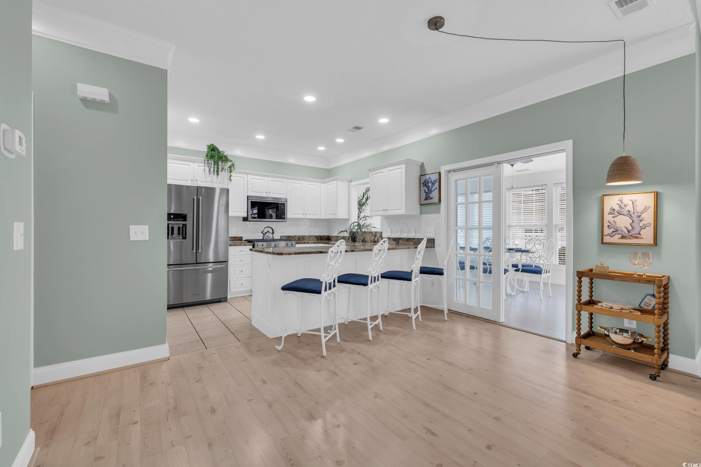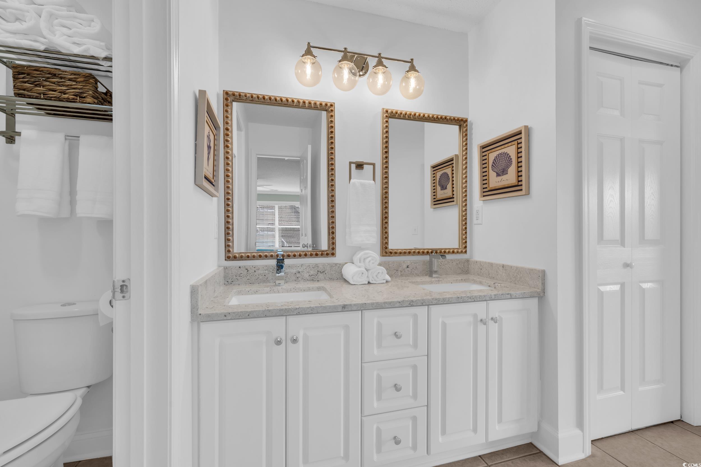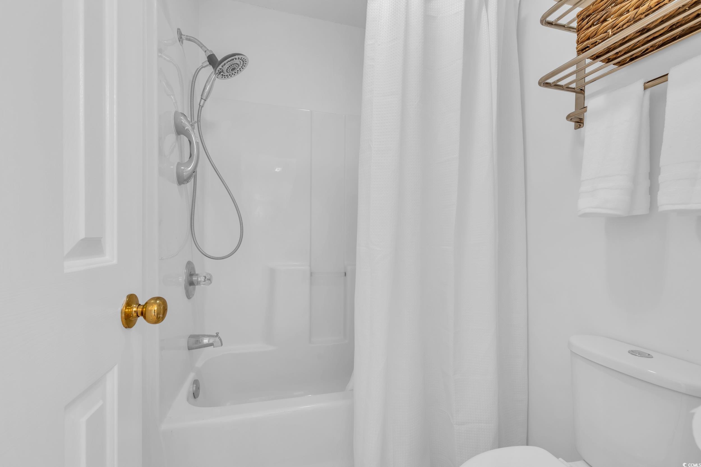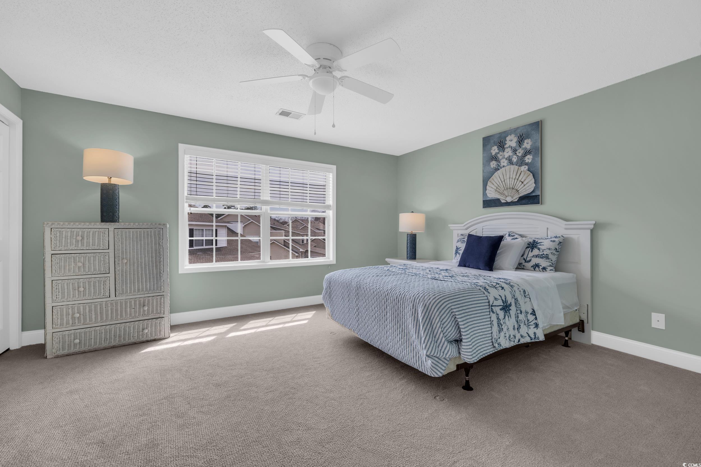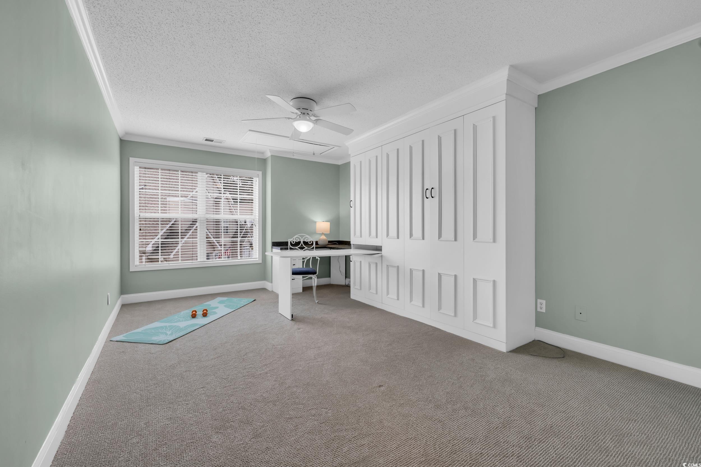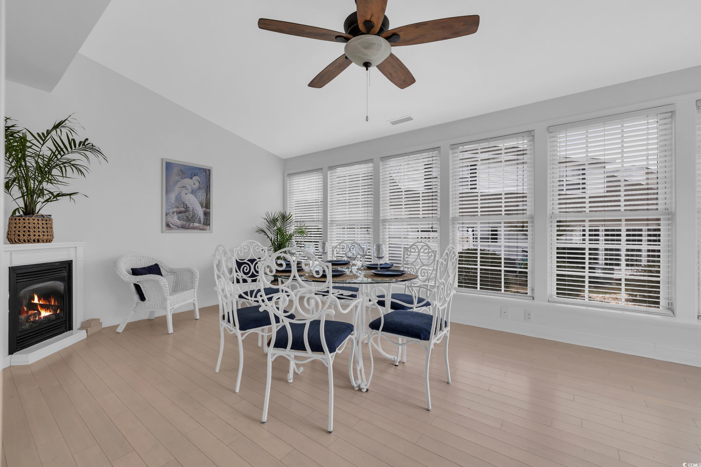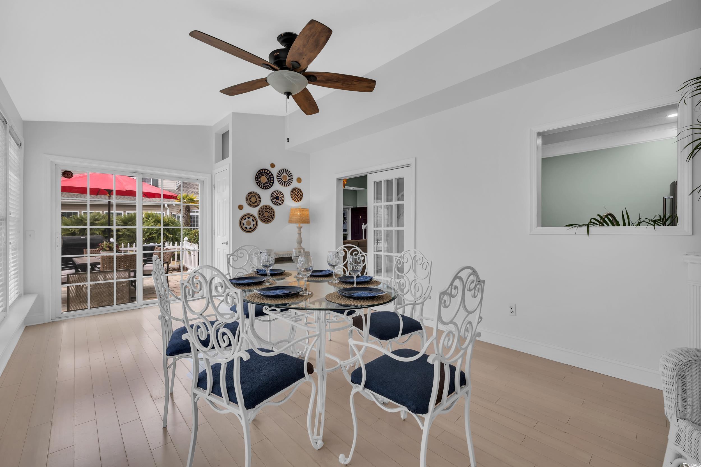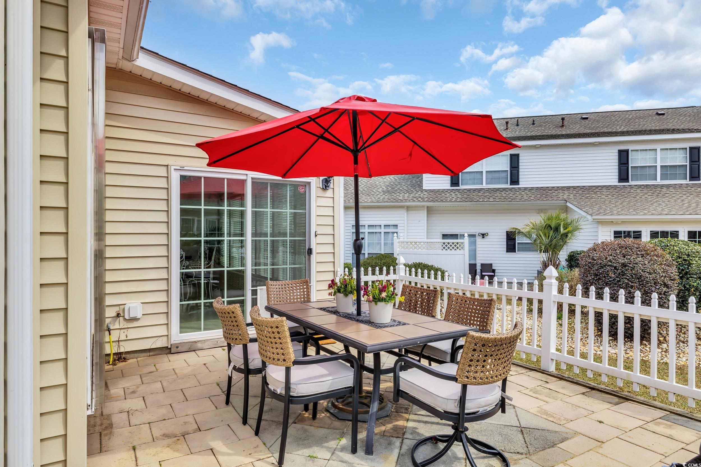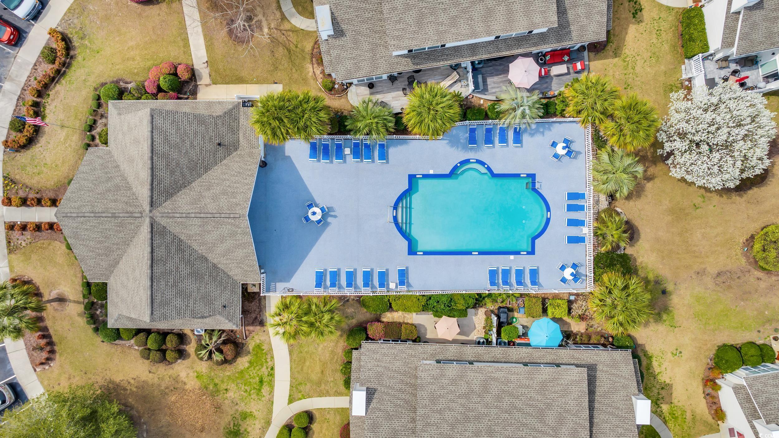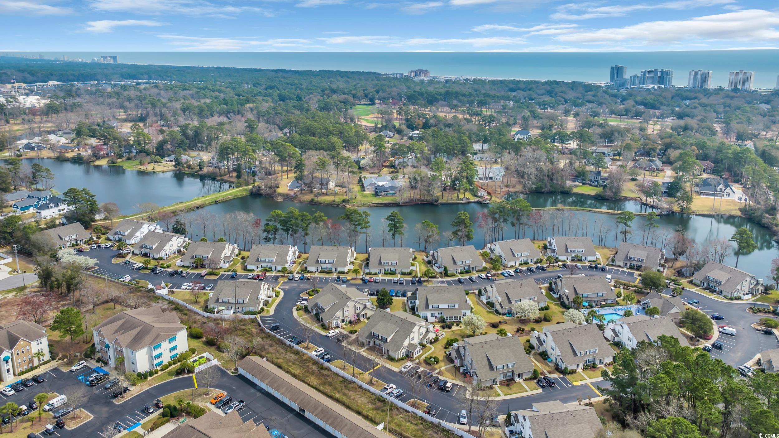119 Gully Branch Dr. | #2506463
About this property
Address
Features and Amenities
- Exterior
- Fence, Patio
- Heating
- Electric
- Floors
- Carpet, Luxury Vinyl, Luxury VinylPlank, Wood
- Laundry Features
- Washer Hookup
- Security Features
- Smoke Detector(s)
- Appliances
- Cooktop, Dishwasher, Freezer, Disposal, Microwave, Oven, Range, Refrigerator, Range Hood, Dryer, Washer
- Pool Features
- Community, Outdoor Pool
- Community Features
- Clubhouse, Golf Carts OK, Internet Access, Recreation Area, Long Term Rental Allowed, Pool
- Interior Features
- Breakfast Bar, Bedroom on Main Level, High Speed Internet, Kitchen Island, Stainless Steel Appliances, Solid Surface Counters
- Utilities
- Cable Available, Electricity Available, Natural Gas Available, Phone Available, Sewer Available, Underground Utilities, Water Available, High Speed Internet Available
- Lot Features
- Other
- Other
- Owner Only, Yes, Clubhouse, Owner Allowed Golf Cart, Owner Allowed Motorcycle, Pet Restrictions, Pets Allowed, Central, Association Management, Common Areas, Insurance, Internet, Legal/Accounting, Pest Control, Pool(s), Sewer, Water
Description
Discover a rare gem in the coveted Arcadian Lakes community—a fully furnished, turn-key home that’s been meticulously remodeled and comes complete with your very own golf cart! Nestled between the vibrant hubs of North Myrtle Beach and Myrtle Beach, this exquisite residence offers the best of coastal living: effortless access to top-tier shopping, delectable dining, and endless entertainment, all just moments away. Properties in this exclusive enclave, located east of HWY 17, seldom hit the market—making this a truly unique opportunity to own a slice of paradise. Step inside and be welcomed by a stunning pendant light that sets the tone for the home’s sophisticated charm. The expansive living room, with its soaring vaulted ceiling, exudes an airy, open ambiance—perfect for both relaxation and entertaining. Glass sliding doors and a sleek screen entry invite the gentle spring and fall breezes, while the cozy gas fireplace promises warmth on crisp winter evenings. In the summer, unwind on the back patio and savor the refreshing ocean breeze, just a mile from the shore. The heart of the home is a chef’s dream: a beautifully appointed kitchen featuring pristine, never-used 2025 stainless-steel appliances—including a natural gas stove—paired with gleaming granite countertops and abundant cabinetry. Convenience reigns with a cleverly designed first-floor half bath and laundry room, seamlessly connected to the kitchen and the luxurious master suite. This spacious retreat boasts a generous walk-in closet and a private ensuite with a double granite vanity—your personal sanctuary awaits. Ascend the stairs to find plush, brand-new carpet underfoot in two thoughtfully designed bedrooms that share a split-entry bathroom with a double sink vanity and a smart layout that maximizes privacy and space. The second bedroom’s versatile Murphy bed transforms the room into a home office, gym, or guest space with ease. Step outside to an expansive paver patio and grill area, where tranquil garden views lead the eye toward the community pool and clubhouse—a perfect blend of relaxation and recreation. This home shines with recent upgrades, including fresh paint, high-end faucets, all-new appliances and countertops, and that luxurious new carpet upstairs, ensuring a move-in-ready experience. Arcadian Lakes’ golf-cart-friendly streets and unbeatable HOA value—covering cable, internet, insurance, yard maintenance, pool service, vent cleaning, and pest treatments—elevate the lifestyle even further. Just a mile from the beach, this townhome offers coastal convenience, modern luxury, and exceptional value in one irresistible package. Don’t miss your chance to own this coastal treasure—schedule your private showing today and step into the lifestyle you’ve been dreaming of!
Schools
| Name | Address | Phone | Type | Grade |
|---|---|---|---|---|
| Carolina Shores Acceleration Academy | 9654 N. Kings Hwy, Unit 2, First Floor | 8725292024 | Public | 9-12 SPED |
| Name | Address | Phone | Type | Grade |
|---|---|---|---|---|
| Risen Christ Christian Academy | 10595 N. Kings Hwy | 843-272-8163 | Private | PK-12 |
Mortgage Calculator
Map
SEE THIS PROPERTY
Similar Listings
The information is provided exclusively for consumers’ personal, non-commercial use, that it may not be used for any purpose other than to identify prospective properties consumers may be interested in purchasing, and that the data is deemed reliable but is not guaranteed accurate by the MLS boards of the SC Realtors.
 Listing Provided by RE/MAX Southern Shores
Listing Provided by RE/MAX Southern Shores



