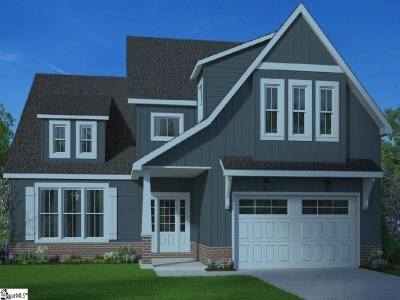115 Jones Creek Circle | #1555846
About this property
Address
Features and Amenities
- Heating
- Electric
- Floors
- Carpet, Ceramic Tile, Wood
- Roof
- Architectural
- Laundry Features
- Sink, 2nd Floor, Walk-in, Electric Dryer Hookup, Washer Hookup, Laundry Room
- Security Features
- Security System Owned, Smoke Detector(s)
- Appliances
- Gas Cooktop, Dishwasher, Disposal, Self Cleaning Oven, Oven, Electric Oven, Double Oven, Microwave, Gas Water Heater, Tankless Water Heater
- Community Features
- Sidewalks
- Interior Features
- 2 Story Foyer, Bookcases, High Ceilings, Ceiling Fan(s), Ceiling - Smooth, Tray Ceiling(s), Granite Counters, Open Floorplan, Walk-In Closet(s), Wet Bar, Pantry
- Utilities
- Underground Utilities
- Fireplace Features
- Gas Log, Ventless
- Window Features
- Window Treatments, Tilt Out Windows, Insulated Windows
- Lot Features
- 1/2 - Acre, Corner Lot
- Style
- Traditional
- Other
- Electric, Street Lights, By-Laws, Restrictive Covenants, Attic Stairs Disappearing
Description
Stunning Two-Story 4 bedroom 3 bathroom home with Grand Foyer, Gourmet Kitchen, and Luxurious Master Suite. This beautifully designed open-concept home featuring a dramatic 20-foot two-story foyer that sets the tone for what’s inside. Just off the entry, you’ll find a formal sitting room with coffered ceilings ideal as a refined living space or a stylish home office, and a separate formal dining room perfect for hosting. The main level also includes a spacious guest bedroom with a full bath nearby, making it an ideal retreat for visiting family or in-laws. At the heart of the home, an expansive family room with a wall of windows and cozy fireplace seamlessly flows into the kitchen. Designed for entertaining and everyday living, the kitchen features a large peninsula island with seating for eight, granite countertops, a gas stove, walk-in pantry, and high-end finishes throughout. Upstairs, a loft provides additional space for an office, playroom, or media nook. The secluded oversized master suite is a true sanctuary, complete with a private sitting room, en-suite bath with a jetted tub, walk-in shower, and a double vanity. You'll also enjoy the luxury of two walk-in closets. Down the hall are three additional bedrooms and a full bath, including one oversized room that could easily function as a Media room, second family room or children's playroom. Enjoy a covered back patio perfect for relaxing or entertaining, surrounded by beautifully landscaped grounds that encircle the entire home. A convenient side-entry driveway leads to an extended concrete parking pad, offering ample space for guests or extra vehicles.
Schools
| Name | Address | Phone | Type | Grade |
|---|---|---|---|---|
| Anderson 3, 4 & 5 Adult Education | 2005 North Main St | 8642605075 | Public | SPED |
| Name | Address | Phone | Type | Grade |
|---|---|---|---|---|
| Calhoun Academy of the Arts | 1520 East Calhoun Street | 8642605090 | Public | PK-5 SPED |
| Concord Elementary | 2701 Calrossie Road | 8642605105 | Public | PK-5 SPED |
| Midway Elementary | 1221 Harriett Circle | 8647163800 | Public | PK-5 SPED |
| Nevitt Forest Elementary | 1401 Bolt Drive | 8642605190 | Public | PK-5 SPED |
| North Pointe Elementary | 3325 Highway 81 North | 8642605040 | Public | PK-5 SPED |
| Name | Address | Phone | Type | Grade |
|---|---|---|---|---|
| Glenview Middle | 2575 Old Williamston Road | 8647164060 | Public | 6-8 SPED |
| McCants Middle | 2123 Marchbanks Avenue | 8642605145 | Public | 6-8 SPED |
| Name | Address | Phone | Type | Grade |
|---|---|---|---|---|
| T. L. Hanna High | 2600 Highway 81 North | 8642605110 | Public | 9-12 SPED |
| Name | Address | Phone | Type | Grade |
|---|---|---|---|---|
| The South Carolina Preparatory Academy | 1650 E. Greenville St., Suite H | 8649236909 | Public | 6-12 SPED |
| Name | Address | Phone | Type | Grade |
|---|---|---|---|---|
| Anderson Christian School | 3902 Liberty Hwy | 864-224-7309 | Private | K3-12 |
| Name | Address | Phone | Type | Grade |
|---|---|---|---|---|
| Central Presbyterian Preschool | 1404 North Boulevard | 864-225-0515 | Private | 2yr - K5 |
| Name | Address | Phone | Type | Grade |
|---|---|---|---|---|
| Montessori School of Anderson | 280 Sam McGee Road | 864-226-5344 | Private | K-12 |
| New Covenant School | 303 Simpson Road | 864-224-5675 | Private | K-12 |
Mortgage Calculator
Map
SEE THIS PROPERTY
Similar Listings
The information is provided exclusively for consumers’ personal, non-commercial use, that it may not be used for any purpose other than to identify prospective properties consumers may be interested in purchasing, and that the data is deemed reliable but is not guaranteed accurate by the MLS boards of the SC Realtors.
 Listing Provided by BHHS C Dan Joyner - Anderson
Listing Provided by BHHS C Dan Joyner - Anderson
















































