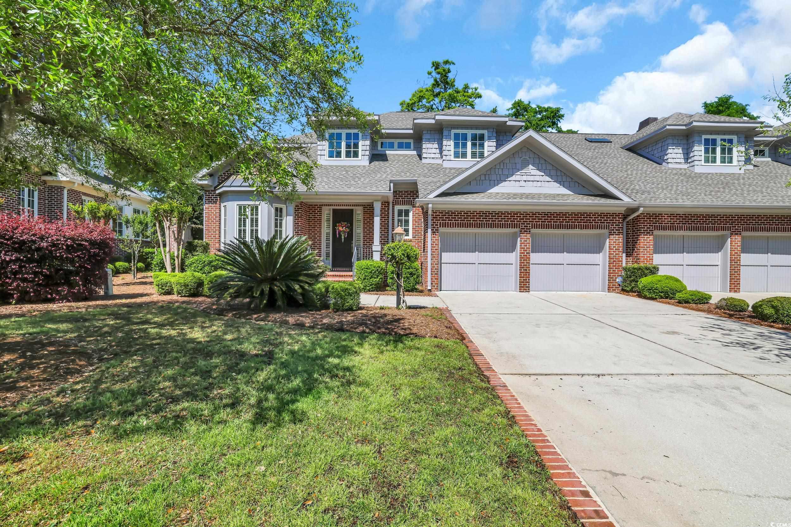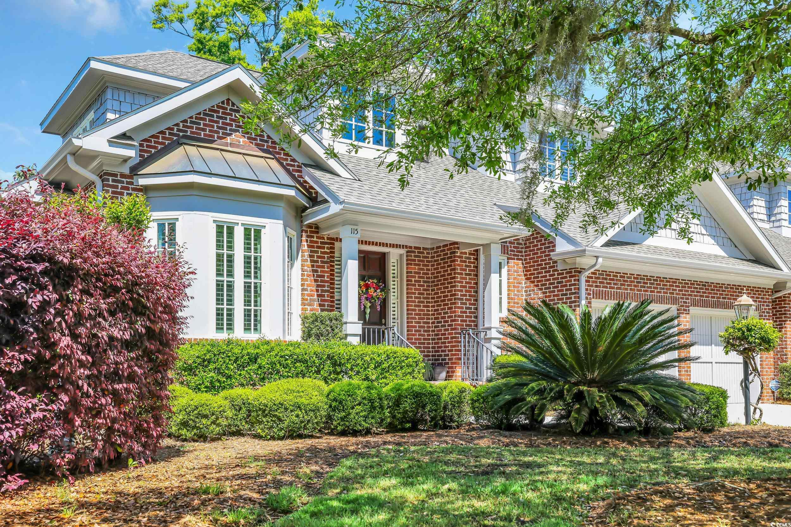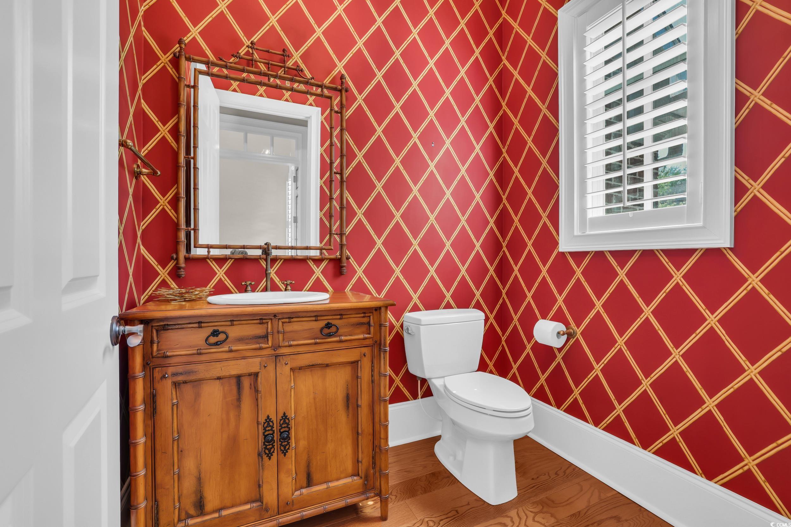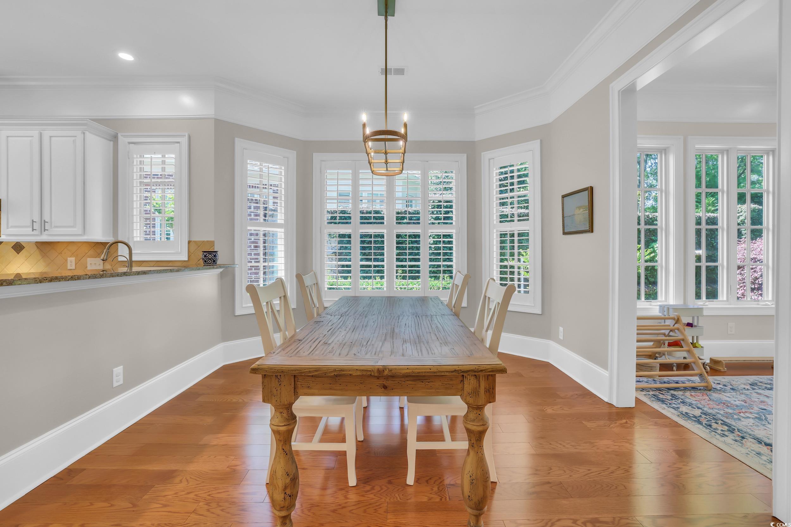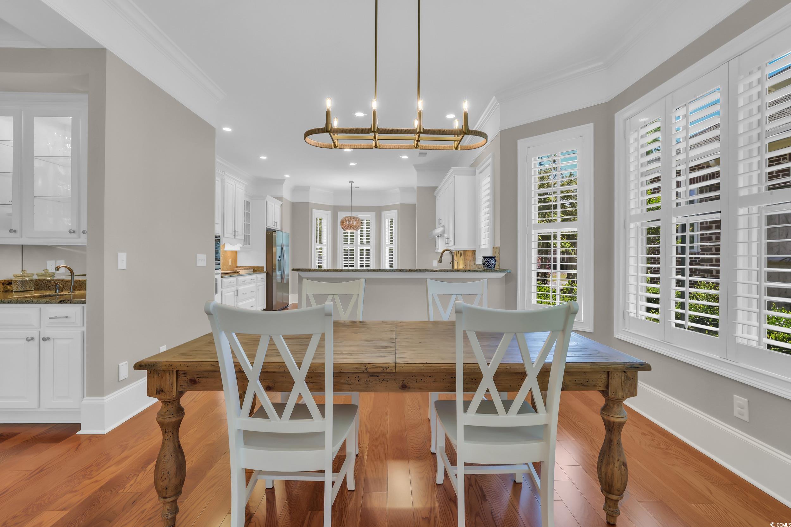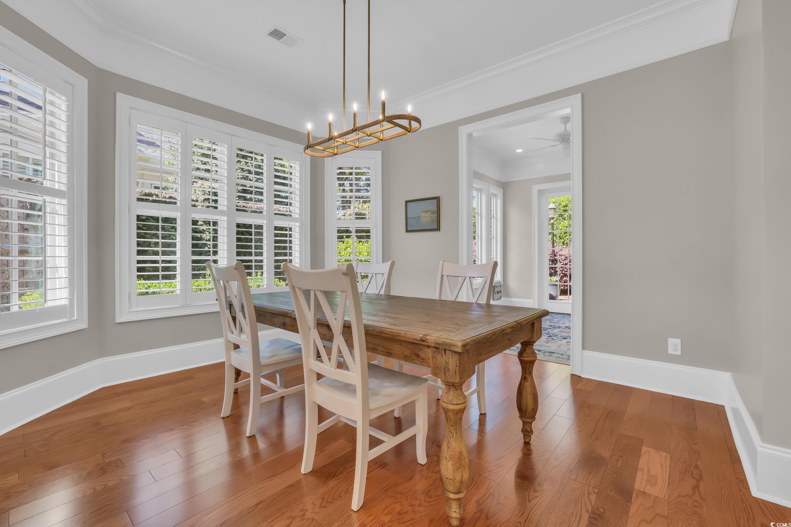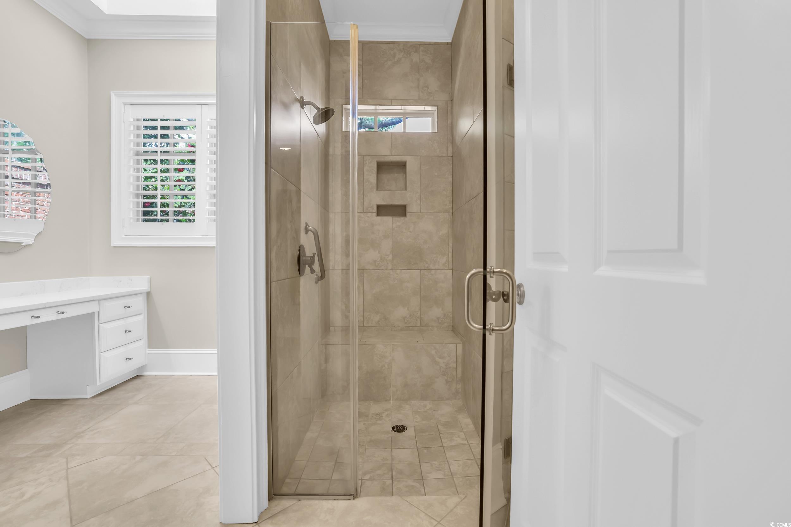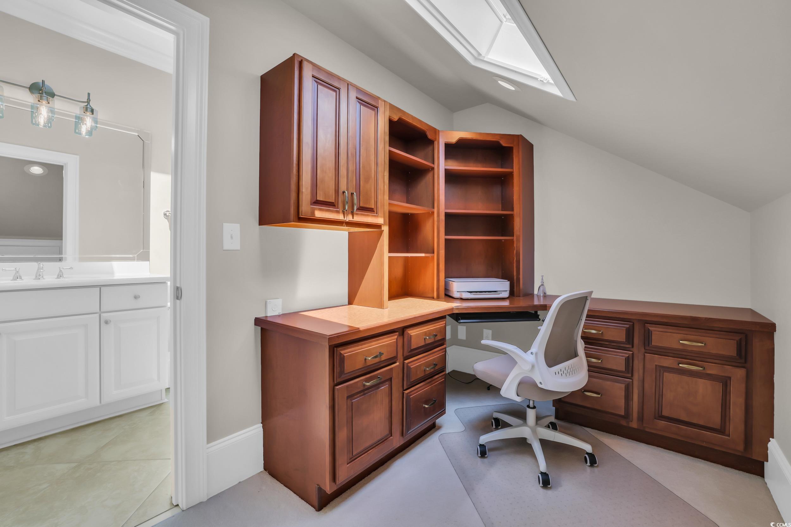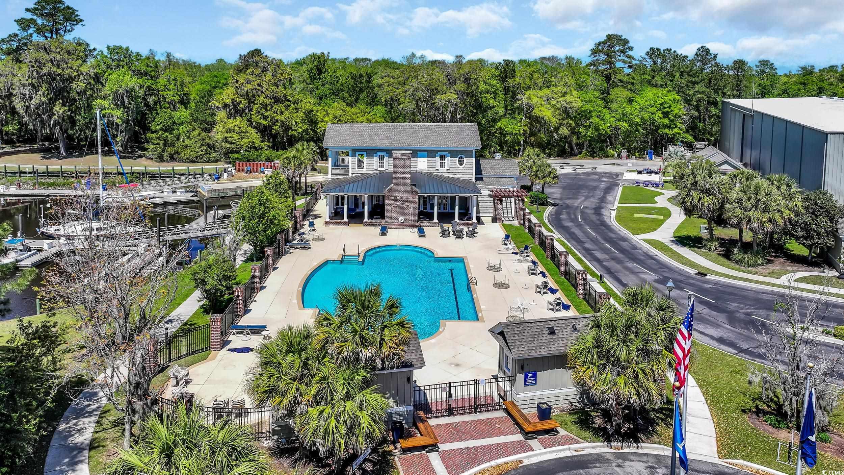115 Harbor Club Dr. | #2509203
About this property
Address
Features and Amenities
- Exterior
- Boat Ramp, Sprinkler/Irrigation, Other, Patio
- Cooling
- Central Air
- Floors
- Carpet, Tile, Wood
- Laundry Features
- Washer Hookup
- Security Features
- Gated Community, Security Service
- Appliances
- Cooktop, Dishwasher, Disposal, Microwave, Oven, Refrigerator, Range Hood, Dryer, Washer
- Community Features
- Beach, Clubhouse, Cable TV, Golf Carts OK, Gated, Internet Access, Other, Private Beach, Recreation Area, Tennis Court(s), Golf, Long Term Rental Allowed
- Interior Features
- Central Vacuum, Fireplace, Other, Skylights, Window Treatments, Breakfast Bar, Bedroom on Main Level, Breakfast Area, Entrance Foyer, High Speed Internet, Kitchen Island, Loft, Stainless Steel Appliances, Solid Surface Counters
- Utilities
- Cable Available, Electricity Available, Sewer Available, Underground Utilities, Water Available, High Speed Internet Available, Trash Collection
- Window Features
- Skylight(s)
- Lot Features
- Near Golf Course, Irregular Lot, Outside City Limits
- Other
- Boat Ramp/Lift Access, Owner Only, Yes, Beach Rights, Clubhouse, Gated, Owner Allowed Golf Cart, Other, Private Membership, Pet Restrictions, Security, Tennis Court(s), Trash, Cable TV, Maintenance Grounds, Central, Common Areas, Internet, Legal/Accounting, Maintenance Grounds, Other, Pest Control, Recreation Facilities, Sewer, Security, Trash, Water
Description
Live the Good Life at Harbor Club Villas in The Reserve: Welcome to easygoing Lowcountry living at Harbor Club Villas, located in the heart of The Reserve. These townhomes are just a short stroll to the Harbor Club Marina, which sits in a peaceful, protected cove off the Intracoastal Waterway—perfect for boaters or anyone who enjoys being near the water. This beautifully updated 3-bedroom, 3.5-bath home combines laid-back coastal style with just the right touch of elegance. Inside, you’ll find warm hardwood floors, classic cornice crown molding, and wide baseboards that add timeless character throughout the home. A charming brick fireplace anchors the living room, flanked by built-in shelves, while floor-to-ceiling windows let the sunshine in! Plantation shutters add the perfect finishing touch! The overall feel is both stylish and welcoming—designed for everyday comfort with thoughtful upgrades in every corner. Just off the main living area, a wet bar adds a touch of convenience and fun for entertaining. The kitchen has been refreshed with bright white cabinets and features a central island, walk-in pantry, wall microwave and oven, and a cozy breakfast nook that’s great for casual meals. The adjoining dining area flows right into a cheerful sunroom, which overlooks a private, courtyard-style backyard—perfect for your morning coffee or afternoon unwinding. The main-level owner’s suite is spacious and serene, complete with a walk-in closet and an updated bathroom featuring double sinks, a tiled walk-in shower, and a dedicated vanity area. Upstairs, both guest bedrooms include their own private baths, and there’s a second level loft-style room that works beautifully as an extra hangout space or even a home office. You’ll also love the climate-controlled storage areas on the second level that are unexpected in townhome living. This home has been intentionally updated with fresh interior paint (including trim!), new lighting fixtures, and newly replaced windows and doors making it move in ready. The exterior has also been refreshed with a new roof, gutter system, and a fresh coat of paint, giving the entire community a clean, polished look. Additional highlights include a spacious laundry room, a two-car garage with a separate storage room, and plenty of room for bikes, beach gear, or your favorite tools. Living in The Reserve means enjoying a private, gated community with exceptional amenities—including private beach access through Litchfield by the Sea. Optional memberships to the Harbor Club Marina and pool, and the Greg Norman signature golf course, make the lifestyle here truly something special. If you’ve been dreaming of an easygoing coastal lifestyle with comfort, convenience, and charm—this beautifully updated villa is ready to welcome you home. Come see what makes life at Harbor Club Villas so special.
Schools
| Name | Address | Phone | Type | Grade |
|---|---|---|---|---|
| Coastal Montessori Charter | 111 Plantation Drive | 8432350413 | Public | 1-8 SPED |
| Name | Address | Phone | Type | Grade |
|---|---|---|---|---|
| Waccamaw Elementary | 1364 Waverly Road | 8432374233 | Public | PK-3 SPED |
| Name | Address | Phone | Type | Grade |
|---|---|---|---|---|
| Waccamaw High | 2412 Kings River Road | 8432379899 | Public | 9-12 SPED |
| Name | Address | Phone | Type | Grade |
|---|---|---|---|---|
| Waccamaw Intermediate | 320 Wildcat Way | 8432377071 | Public | 4-6 SPED |
| Name | Address | Phone | Type | Grade |
|---|---|---|---|---|
| Waccamaw Middle | 247 Wildcat Way | 8432370106 | Public | 7-8 SPED |
| Name | Address | Phone | Type | Grade |
|---|---|---|---|---|
| All Saints Classical Christian School | 3560 Kings River Road | 843-237-8524 | Private | K5 - 2nd |
| Name | Address | Phone | Type | Grade |
|---|---|---|---|---|
| Lowcountry Preparatory School | 300 Blue Stem Drive | 843-237-4147 | Private | K-12 |
| Name | Address | Phone | Type | Grade |
|---|---|---|---|---|
| Montessori School of Pawleys Island | 236 Commerce Drive | 843-237-9015 | Private | K |
| Name | Address | Phone | Type | Grade |
|---|---|---|---|---|
| Pawleys Island Christian Academy | 10304 Ocean Hwy. | 843-237-9293 | Private | K5 |
Mortgage Calculator
Map
SEE THIS PROPERTY
The information is provided exclusively for consumers’ personal, non-commercial use, that it may not be used for any purpose other than to identify prospective properties consumers may be interested in purchasing, and that the data is deemed reliable but is not guaranteed accurate by the MLS boards of the SC Realtors.
 Listing Provided by CB Sea Coast Advantage PI
Listing Provided by CB Sea Coast Advantage PI
