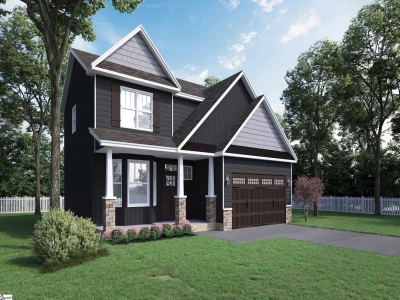113 Zoey Way | #1562439
About this property
Address
Features and Amenities
- Heating
- Natural Gas
- Floors
- Carpet, Luxury Vinyl
- Roof
- Architectural
- Laundry Features
- 2nd Floor, Laundry Closet, Electric Dryer Hookup
- Security Features
- Smoke Detector(s), Prewired
- Appliances
- Dishwasher, Disposal, Dryer, Free-Standing Gas Range, Self Cleaning Oven, Refrigerator, Washer, Gas Oven, Microwave, Electric Water Heater
- Community Features
- Street Lights, Lawn Maintenance
- Interior Features
- High Ceilings, Ceiling - Smooth, Open Floorplan, Walk-In Closet(s), Split Floor Plan, Countertops – Quartz, Pantry
- Utilities
- Cable Available
- Fireplace Features
- None
- Window Features
- Tilt Out Windows
- Style
- Craftsman
- Other
- Electric, Maintenance Grounds, Street Lights, Trash, Attic Stairs Disappearing
Description
Home is Move in Ready! Welcome to Saluda Crossing! Enjoy a lock and leave lifestyle at the only new townhomes in Piedmont zoned for Wren High School! With nearly 1,600 sq ft across two levels, this stylish modern home offers a welcoming foyer leading into a light-filled open floor plan. The kitchen centers on a large island and connects seamlessly to the living and dining areas—perfect for entertaining. Features of the kitchen include light grey cabinetry, Quartz countertops, tiled backsplash, and stainless steel appliances including a gas range/oven and refrigerator! The patio off the kitchen allows for outdoor living and also offers extra storage in the outdoor closet. Up the Oak staircase you will find 3 generous bedrooms and 2 baths, including a luxurious upstairs Primary suite with walk-in closet and spa-like bath with double sinks and 5 foot step in shower with glass door. Practical touches include upstairs laundry with washer/dryer included, linen storage, and thoughtful split bedroom design. Blinds are also included throughout the home! The 1 car garage and double parking pad give a convenient and versatile combination for car storage and parking. Smart home technology, energy-efficient design, and a dedicated local warranty team ensure long-term comfort and convenience. An added plus is your lawn maintenance is taken care of so you will have more time to enjoy your new home! Discover a thoughtfully designed townhome community in just minutes from I-85 for easy access to Greenville, Anderson, Easley, Clemson and beyond. Zoned for the highly sought-after Wren High School, this charming neighborhood is a great blend of comfort and style in a low-maintenance home. With easy commuting, great schools, craftsman style architecture and low-maintenance living, Saluda Crossing is a premier community in a convenient location. Come by today for your personal tour and make Saluda Crossing your new home! See Sales Agent for additional pricing information.
Schools
| Name | Address | Phone | Type | Grade |
|---|---|---|---|---|
| Grove Elementary | 1220 Old Grove Road | 8643555900 | Public | K-5 SPED |
| Sue Cleveland Elementary | 375 Woodmont School Road Extension | 8643554200 | Public | K-5 SPED |
| Name | Address | Phone | Type | Grade |
|---|---|---|---|---|
| Spearman Elementary | 2001 Easley Highway | 8649479787 | Public | PK-5 SPED |
| Wren Elementary | 226 Roper Road | 8648505950 | Public | PK-5 SPED |
| Name | Address | Phone | Type | Grade |
|---|---|---|---|---|
| Woodmont High | 2831 West Georgia Road | 8643558600 | Public | 9-12 SPED |
| Wren High | 905 Wren School Road | 8648505900 | Public | 9-12 SPED |
| Name | Address | Phone | Type | Grade |
|---|---|---|---|---|
| Woodmont Middle | 325 North Flat Rock Road | 8643558500 | Public | 6-8 SPED |
| Wren Middle | 1010 Wren School Road | 8648505930 | Public | 6-8 SPED |
Price Change history
$255,990 $142/SqFt
$249,990 $139/SqFt
Mortgage Calculator
Map
SEE THIS PROPERTY
Similar Listings
The information is provided exclusively for consumers’ personal, non-commercial use, that it may not be used for any purpose other than to identify prospective properties consumers may be interested in purchasing, and that the data is deemed reliable but is not guaranteed accurate by the MLS boards of the SC Realtors.
 Listing Provided by DRB Group South Carolina, LLC
Listing Provided by DRB Group South Carolina, LLC
















































