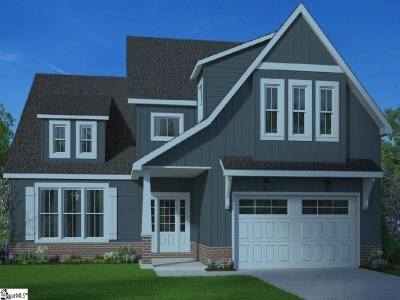104 Laurel Oak Drive | #1561487
About this property
Address
Features and Amenities
- Cooling
- Central Air
- Heating
- Natural Gas
- Floors
- Carpet, Ceramic Tile, Luxury Vinyl Tile/Plank
- Roof
- Architectural
- Laundry Features
- 1st Floor, Laundry Room
- Security Features
- Smoke Detector(s)
- Appliances
- Dishwasher, Disposal, Refrigerator, Gas Oven, Microwave, Gas Water Heater, Tankless Water Heater
- Community Features
- Common Areas, Street Lights, Pool, Tennis Court(s)
- Interior Features
- High Ceilings, Ceiling Fan(s), Ceiling - Smooth, Open Floorplan, Walk-In Closet(s), Countertops – Quartz, Pantry
- Utilities
- Cable Available
- Fireplace Features
- Gas Log
- Window Features
- Tilt Out Windows, Vinyl/Aluminum Trim
- Lot Features
- 1/2 Acre or Less
- Style
- Traditional
- Other
- Yes, Pool, Street Lights, Attic Stairs Disappearing
Description
Welcome to this dream home at 104 Laurel Oak Dr. This beautifully maintained 5-bedroom, 3.5-bath residence offers the perfect blend of space, comfort, and convenience. Featuring durable luxury vinyl plank flooring throughout the downstairs, this home exudes an open and airy layout ideal for both everyday living and entertaining. Enjoy the privacy of a fully fenced-in spacious backyard, perfect for pets, play, or relaxing in your own outdoor experience. The spacious kitchen and living areas flow seamlessly, offering plenty of room for gatherings and family functions. Located within walking distance to a community pool and tennis/pickleball courts, this home offers access to fantastic amenities just steps from your door. Whether you are hosting friends or enjoying a quiet night in, this property has it all including excellent Anderson District 5 schools within two miles. Don’t miss this incredible opportunity — space, style, and a sought-after location close to downtown Anderson and 25 minutes to Greenville. It’s a must see! Owner is a relative to the listing agent.
Schools
| Name | Address | Phone | Type | Grade |
|---|---|---|---|---|
| Anderson 3, 4 & 5 Adult Education | 2005 North Main St | 8642605075 | Public | SPED |
| Name | Address | Phone | Type | Grade |
|---|---|---|---|---|
| Calhoun Academy of the Arts | 1520 East Calhoun Street | 8642605090 | Public | PK-5 SPED |
| Concord Elementary | 2701 Calrossie Road | 8642605105 | Public | PK-5 SPED |
| Midway Elementary | 1221 Harriett Circle | 8647163800 | Public | PK-5 SPED |
| Nevitt Forest Elementary | 1401 Bolt Drive | 8642605190 | Public | PK-5 SPED |
| North Pointe Elementary | 3325 Highway 81 North | 8642605040 | Public | PK-5 SPED |
| Name | Address | Phone | Type | Grade |
|---|---|---|---|---|
| Glenview Middle | 2575 Old Williamston Road | 8647164060 | Public | 6-8 SPED |
| McCants Middle | 2123 Marchbanks Avenue | 8642605145 | Public | 6-8 SPED |
| Name | Address | Phone | Type | Grade |
|---|---|---|---|---|
| T. L. Hanna High | 2600 Highway 81 North | 8642605110 | Public | 9-12 SPED |
| Name | Address | Phone | Type | Grade |
|---|---|---|---|---|
| The South Carolina Preparatory Academy | 1650 E. Greenville St., Suite H | 8649236909 | Public | 6-12 SPED |
| Name | Address | Phone | Type | Grade |
|---|---|---|---|---|
| Anderson Christian School | 3902 Liberty Hwy | 864-224-7309 | Private | K3-12 |
| Name | Address | Phone | Type | Grade |
|---|---|---|---|---|
| Central Presbyterian Preschool | 1404 North Boulevard | 864-225-0515 | Private | 2yr - K5 |
| Name | Address | Phone | Type | Grade |
|---|---|---|---|---|
| Montessori School of Anderson | 280 Sam McGee Road | 864-226-5344 | Private | K-12 |
| New Covenant School | 303 Simpson Road | 864-224-5675 | Private | K-12 |
Price Change history
$529,900 $156/SqFt
$518,900 $153/SqFt
$512,900 $151/SqFt
Mortgage Calculator
Map
SEE THIS PROPERTY
Similar Listings
The information is provided exclusively for consumers’ personal, non-commercial use, that it may not be used for any purpose other than to identify prospective properties consumers may be interested in purchasing, and that the data is deemed reliable but is not guaranteed accurate by the MLS boards of the SC Realtors.
 Listing Provided by Carolina Properties
Listing Provided by Carolina Properties
















































