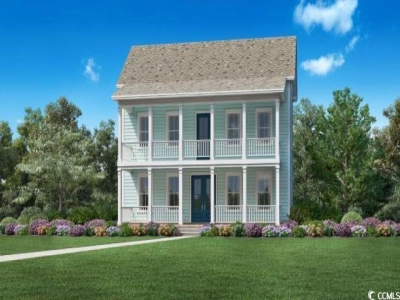104 Chapel Ridge Circle | #2427285
About this property
Address
Features and Amenities
- Exterior
- Deck, Fence, Hot Tub/Spa, Pool, Porch, Patio, Storage
- Cooling
- Central Air
- Heating
- Electric
- Floors
- Tile, Wood
- Laundry Features
- Washer Hookup
- Appliances
- Dishwasher, Microwave, Range, Refrigerator, Range Hood, Dryer, Washer
- Pool Features
- In Ground, Outdoor Pool, Private
- Interior Features
- Bedroom on Main Level, Kitchen Island, Stainless Steel Appliances, Solid Surface Counters, Workshop
- Utilities
- Cable Available, Electricity Available, Phone Available, Sewer Available, Underground Utilities, Water Available
- Lot Features
- 1 or More Acres, Outside City Limits
- Style
- Traditional
- Other
- Central, Association Management, Common Areas
Description
Welcome to this stunning 4-bedroom, 2.5-bathroom home, perfectly situated on a spacious 1-acre lot. From the moment you step onto the inviting front porch, you’ll be captivated by the charm and elegance this property offers. Inside, enjoy wood floors throughout, a cozy fireplace, and a cathedral ceiling in the living room. The kitchen, with its granite countertops, stone backsplash, and vented range, is a chef’s dream. Pocket doors from the living room provide a seamless transition to the kitchen, while another set of pocket doors leads into the dining room, allowing you to create privacy when desired without sacrificing open flow. The primary suite is a luxurious retreat, featuring a tray ceiling, double vanity, jacuzzi tub, and walk-in closet. Upstairs, you’ll find an office nook, additional attic storage, and plenty of space to meet your needs. The outdoor amenities are exceptional, including a spacious back deck, a firepit in the beautifully landscaped backyard, and a pool area complete with a hot tub, pool house, and palm trees. For parking and storage, this home boasts two full driveways leading to a 2-car attached garage and a massive 3-car detached garage with approximately 3,000 sq. ft. of space. The detached garage offers a bay large enough for an RV or boat, a full bathroom, and a finished upstairs area with a projector—ideal for a media room or studio. The attached garage features a generator hookup for added convenience, while outside, a crawlspace with a concrete pad provides practicality and durability. Additionally, the home is prepped with piping for a central vacuum system, enhancing its modern functionality. With its expansive lot, dual driveways, and thoughtfully designed spaces, this property offers a perfect blend of luxury and practicality. Don’t miss the chance to call this incredible home yours!
Schools
| Name | Address | Phone | Type | Grade |
|---|---|---|---|---|
| Burgess Elementary | 9645 Scipio Lane | 8436504600 | Public | PK-4 SPED |
| St. James Elementary | 9711 St. James Road | 8436508220 | Public | PK-4 SPED |
| Name | Address | Phone | Type | Grade |
|---|---|---|---|---|
| Coastal High School | 3710 Palmetto Pointe Boulevard | 8437889898 | Public | 9-12 SPED |
| Socastee High | 4900 Socastee Boulevard | 8432932513 | Public | 9-12 SPED |
| Name | Address | Phone | Type | Grade |
|---|---|---|---|---|
| Forestbrook Middle | 4430 Gator Lane | 8432367300 | Public | 6-8 SPED |
| Socastee Middle | 151 Sheffield Parkway | 8439036051 | Public | 6-8 SPED |
| St. James Middle | 9775 St. James Road | 8436505543 | Public | 6-8 SPED |
| Name | Address | Phone | Type | Grade |
|---|---|---|---|---|
| Palmetto Bays Elementary | 8900 Highway 544 | 8432366200 | Public | PK-5 SPED |
| Socastee Elementary | 4223 Socastee Boulevard | 8436502606 | Public | PK-5 SPED |
| Name | Address | Phone | Type | Grade |
|---|---|---|---|---|
| St. James Intermediate | 9641 Scipio Ln | 8439036005 | Public | 5-6 SPED |
| Name | Address | Phone | Type | Grade |
|---|---|---|---|---|
| Calvary Christian School | 4511 Dick Pond Road | 843-650-2834 | Private | K3-12 |
Price Change history
$899,000 $395/SqFt
$879,000 $386/SqFt
$839,000 $368/SqFt
Mortgage Calculator
Map
SEE THIS PROPERTY
Similar Listings
The information is provided exclusively for consumers’ personal, non-commercial use, that it may not be used for any purpose other than to identify prospective properties consumers may be interested in purchasing, and that the data is deemed reliable but is not guaranteed accurate by the MLS boards of the SC Realtors.
 Listing Provided by Weichert Realtors Southern Coa
Listing Provided by Weichert Realtors Southern Coa


















































































