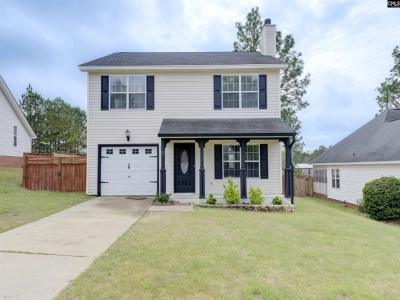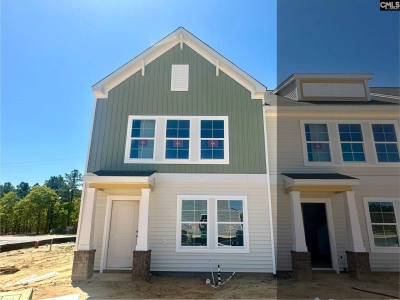Description
This Laurens B End Unit townhome is the epitome of low-maintenance living, featuring an irrigation system and exterior home maintenance that allow you to enjoy your home without the hassle of constant upkeep. The community is designed to enhance your lifestyle with wonderful future amenities, including a pool with a cabana, a playground, a firepit, sidewalks, and walking trails, providing residents with ample opportunities to relax, connect with nature, and have fun. This spacious and functional townhome is perfect for those in need of extra space, offering three bedrooms and two-and-a-half bathrooms designed to combine comfort and convenience. The first floor features a large great room, an eat-in area, and an open kitchen with Stone Gray Shaker cabinets, Luna pearl granite countertops, stainless steel appliances, and a generous pantry for additional storage. Oyster Oak vinyl flooring flows throughout the first floor, offering a warm and durable finish, Concrete Shaw carpet in the upstairs bedrooms adds a cozy touch. Pendant lights above the kitchen sink provide a stylish accent. Additional first-floor features include a powder bathroom and a laundry area, making everyday living effortless. Upstairs, you’ll find three well-sized bedrooms, including a spacious primary suite with a large walk-in closet. The ensuite bathroom is designed for relaxation, with a tub-shower, a double-sink vanity, and modern finishes. Outside, the townhome boasts a fully fenced backyard with a large patio, perfect for outdoor relaxation or entertaining, along with extra storage space for added convenience. With its thoughtful layout, modern design, and community amenities, this townhome offers a comfortable and low-maintenance lifestyle in a welcoming and vibrant setting. Up to $7,500 in closing cost assistance when using our partner lender. Disclaimer: CMLS has not reviewed and, therefore, does not endorse vendors who may appear in listings.


















































