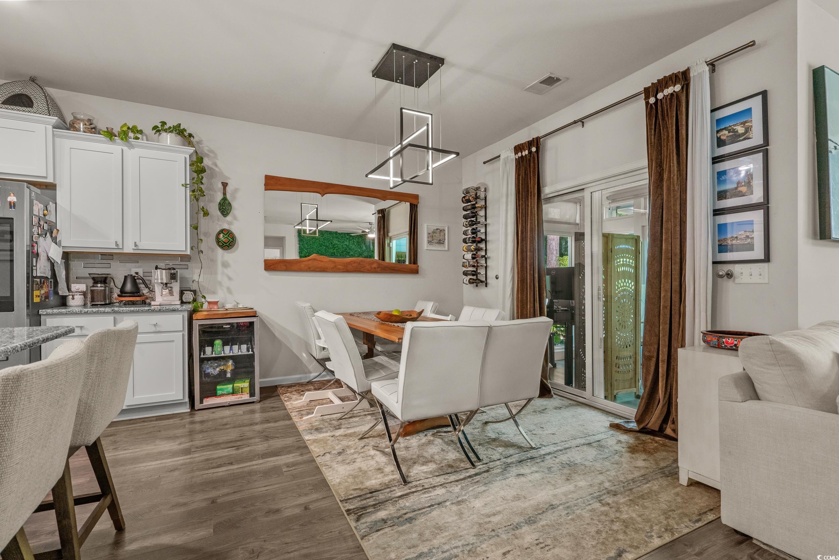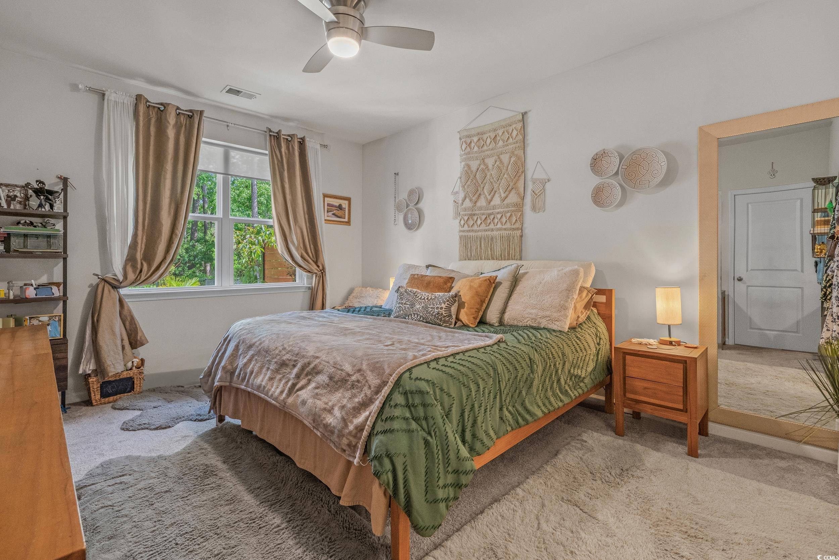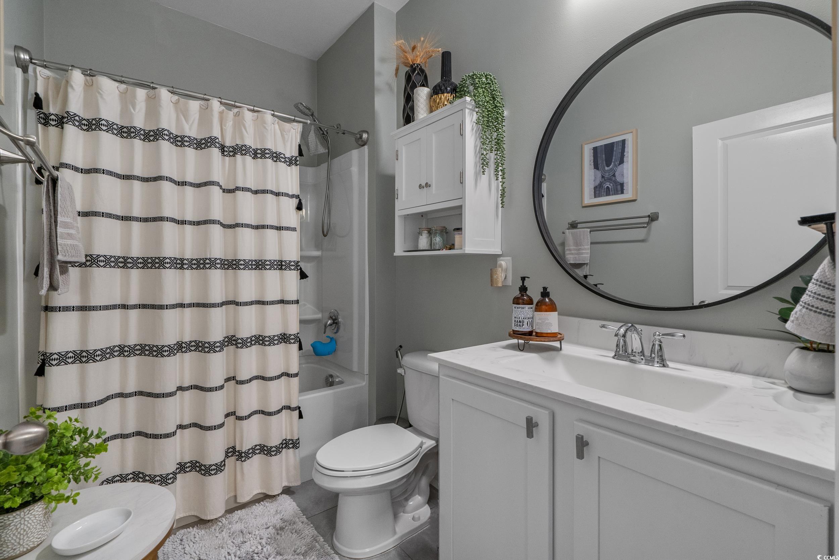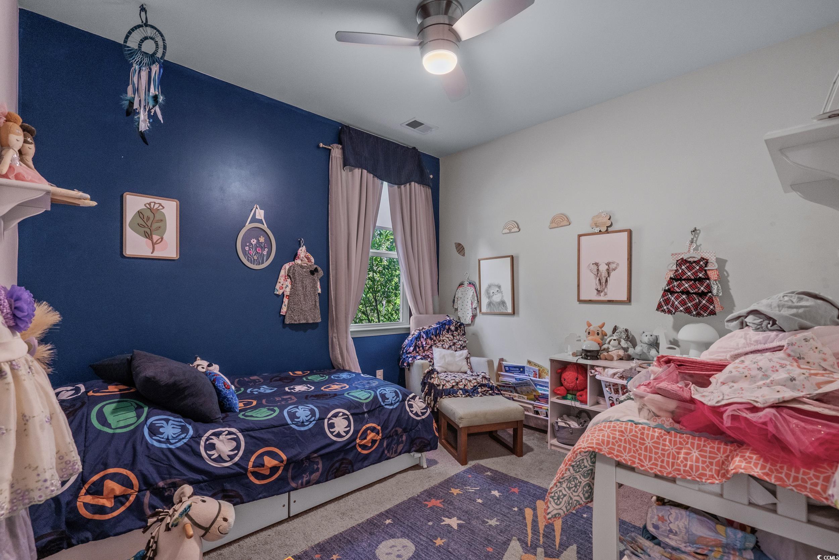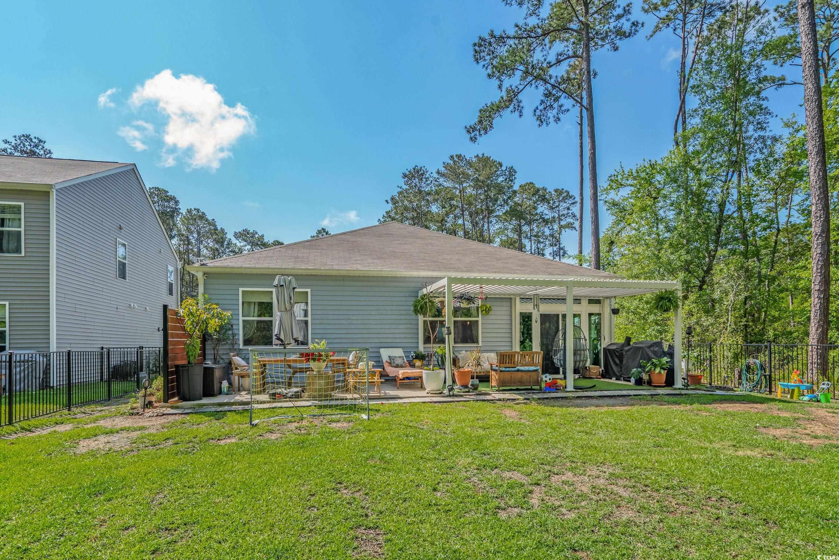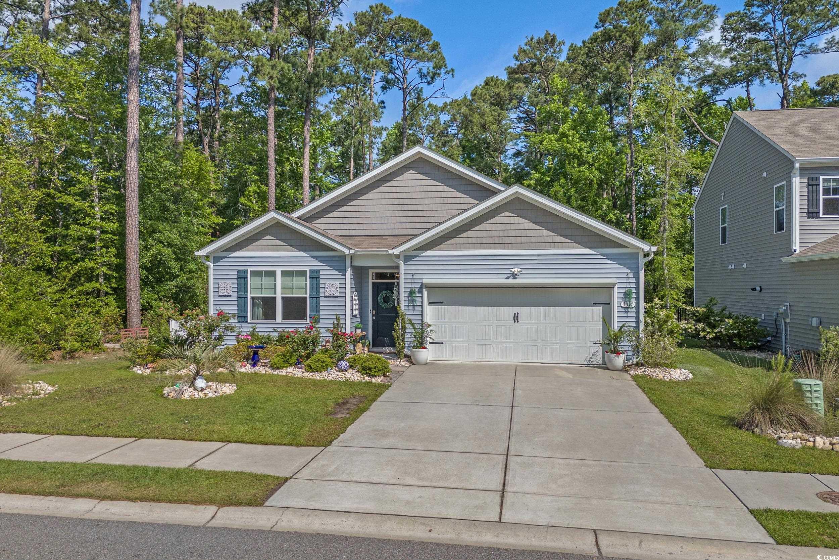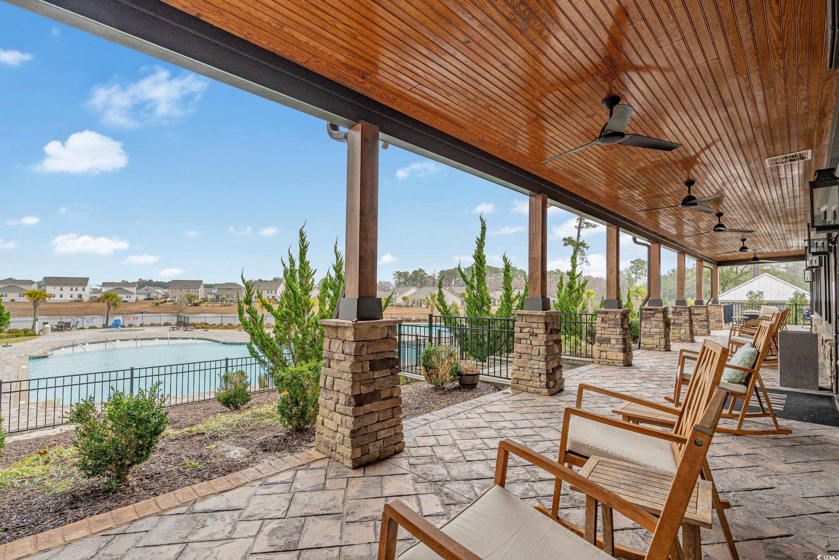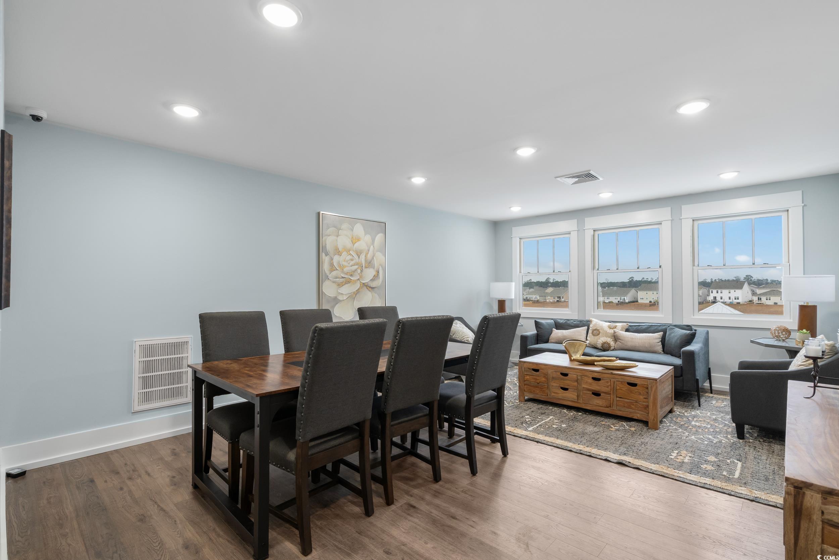1011 Maxwell Dr. | #2510968
About this property
Address
Features and Amenities
- Exterior
- Fence, Sprinkler/Irrigation, Patio
- Cooling
- Central Air
- Heating
- Electric
- Floors
- Carpet, Tile, Vinyl
- Laundry Features
- Washer Hookup
- Security Features
- Smoke Detector(s)
- Appliances
- Dishwasher, Disposal, Microwave, Range
- Pool Features
- Community, Outdoor Pool
- Community Features
- Clubhouse, Recreation Area, Long Term Rental Allowed, Pool
- Interior Features
- Split Bedrooms, Bedroom on Main Level, Entrance Foyer, Kitchen Island, Stainless Steel Appliances, Solid Surface Counters
- Utilities
- Cable Available, Electricity Available, Natural Gas Available, Phone Available, Sewer Available, Underground Utilities, Water Available
- Lot Features
- Outside City Limits, Other
- Style
- Ranch
- Other
- Owner Only, Yes, Clubhouse, Pet Restrictions, Central, Gas, Association Management, Common Areas, Legal/Accounting, Pool(s), Recreation Facilities, Trash
Description
Tucked into a quiet pocket in the resort style community of Heather Glen, you will find your new home surrounded by mature trees and a peaceful backdrop. This thoughtfully designed single level home offers an open floor plan, where the rhythm of daily life flows effortlessly. The kitchen comes complete with a walk-in pantry and custom shelving, expansive island with room for the whole family, and stainless steel appliances including a gas range. The spacious dining area leads out to a cozy Carolina room and mornings are for coffee on the covered porch overlooking the fenced in yard, complete with privacy screen, surrounded by the quiet rustle of fruit trees. Cleanup is easy with your custom outdoor shower after a day tending to gardens or just playing. The primary suite offers its own retreat, with a walk-in closet, custom tile shower, and dual vanities that make mornings just a little easier. 3 additional bedrooms offer plenty of space and additional hall closets offer ample storage space. Inside of the garage you will find upper racks installed for even more storage, an epoxy floor, and motorized privacy screen over the garage door. Beyond the home, the neighborhood offers space to roam and reconnect—with winding trails, community gardens, dog parks, and amenities that include a pool and clubhouse that feels like you're on vacation every day.
Schools
| Name | Address | Phone | Type | Grade |
|---|---|---|---|---|
| North Myrtle Beach High | 3750 Sea Mountain Highway | 8433996171 | Public | 9-12 SPED |
| Name | Address | Phone | Type | Grade |
|---|---|---|---|---|
| North Myrtle Beach Middle | 11240 Highway 90 | 8433996136 | Public | 6-8 SPED |
| Name | Address | Phone | Type | Grade |
|---|---|---|---|---|
| Riverside Elementary | 1287 Highway 57 South | 8433998800 | Public | PK-5 SPED |
| Name | Address | Phone | Type | Grade |
|---|---|---|---|---|
| Waterway Elementary | 700 Sandridge Road | 8433992204 | Public | PK-5 |
Price Change history
$397,000 $224/SqFt
$389,999 $220/SqFt
Mortgage Calculator
Map
SEE THIS PROPERTY
Similar Listings
The information is provided exclusively for consumers’ personal, non-commercial use, that it may not be used for any purpose other than to identify prospective properties consumers may be interested in purchasing, and that the data is deemed reliable but is not guaranteed accurate by the MLS boards of the SC Realtors.
 Listing Provided by Faircloth Real Estate Group
Listing Provided by Faircloth Real Estate Group











